1015 Brackenridge Road, Vincent, OH 45784
Local realty services provided by:Better Homes and Gardens Real Estate Central
Listed by: julie l richardson
Office: exp realty, llc.
MLS#:5169880
Source:OH_NORMLS
Price summary
- Price:$395,000
- Price per sq. ft.:$215.61
About this home
Solid brick ranch situated on 2.48 acres in the Warren School District. The living room provides ample space for a formal dining area and features hardwood floors, built-ins, and a gas fireplace. The home offers spacious bedrooms with hardwood flooring and a kitchen with granite countertops and plentiful cabinet storage. Sunroom is heated with a gas wall unit. Full, unfinished basement with rec room and multiple rooms for storage or offices. Basement has walk up access to the back yard.
The lower level includes a large rec room with a wood-burning fireplace, abundant storage, and both lower-level and main-level laundry options.
A delightful 30’ x 26’ carport connects to the two-stall garage, which includes former living quarters with a full bathroom—ideal for restoring into a guest cottage, studio, or home business space. A second garage provides additional storage, a machine shed area, and a lower-level barn/stable.
Newer asphalt shingles on the home and new metal roofs on the outbuildings. Above ground pool with decking. New concrete driveway.
This 3-bedroom, 2-bath home offers immediate occupancy. Utilities and features include a gas furnace, central air, underground utilities, public water, septic system, and high-speed Spectrum internet.
Contact an agent
Home facts
- Year built:1958
- Listing ID #:5169880
- Added:98 day(s) ago
- Updated:February 10, 2026 at 03:24 PM
Rooms and interior
- Bedrooms:3
- Total bathrooms:2
- Full bathrooms:2
- Living area:1,832 sq. ft.
Heating and cooling
- Cooling:Central Air
- Heating:Fireplaces, Gas, Radiant, Space Heater
Structure and exterior
- Roof:Asphalt, Fiberglass, Metal
- Year built:1958
- Building area:1,832 sq. ft.
- Lot area:2.48 Acres
Utilities
- Water:Public
Finances and disclosures
- Price:$395,000
- Price per sq. ft.:$215.61
- Tax amount:$3,490 (2024)
New listings near 1015 Brackenridge Road
- New
 $595,000Active4 beds 4 baths2,880 sq. ft.
$595,000Active4 beds 4 baths2,880 sq. ft.8030 State Route 339, Vincent, OH 45784
MLS# 5185312Listed by: BERKSHIRE HATHAWAY HOMESERVICES PROFESSIONAL REALTY 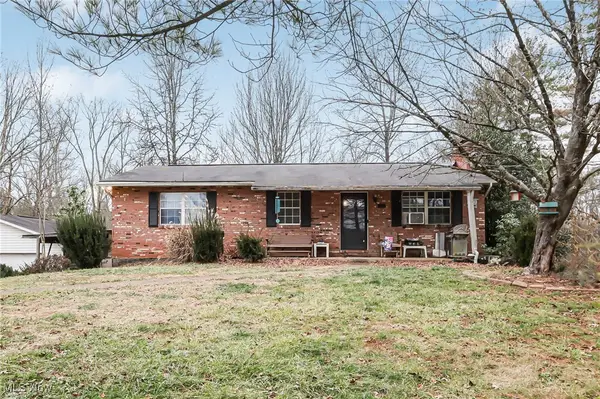 $228,000Active4 beds 3 baths
$228,000Active4 beds 3 baths232 Mcgill Road, Vincent, OH 45784
MLS# 5179968Listed by: TOWN & COUNTRY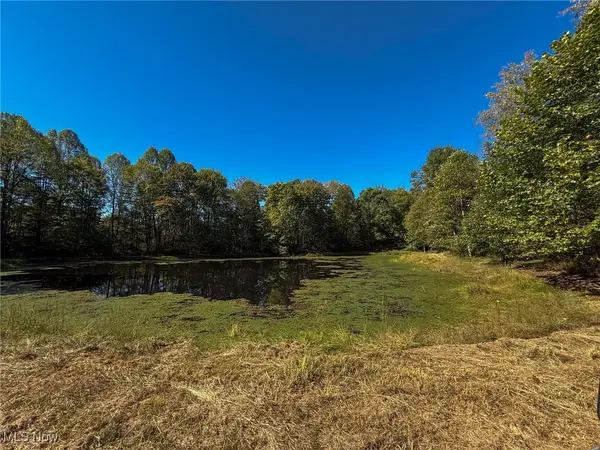 $319,900Pending61 Acres
$319,900Pending61 AcresLayman Rd, Vincent, OH 45784
MLS# 5162075Listed by: KAUFMAN REALTY & AUCTION, LLC.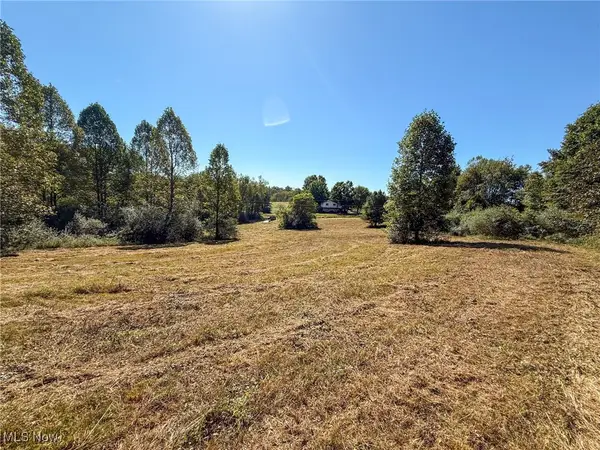 $219,900Pending42 Acres
$219,900Pending42 AcresLayman Rd, Vincent, OH 45784
MLS# 5162072Listed by: KAUFMAN REALTY & AUCTION, LLC.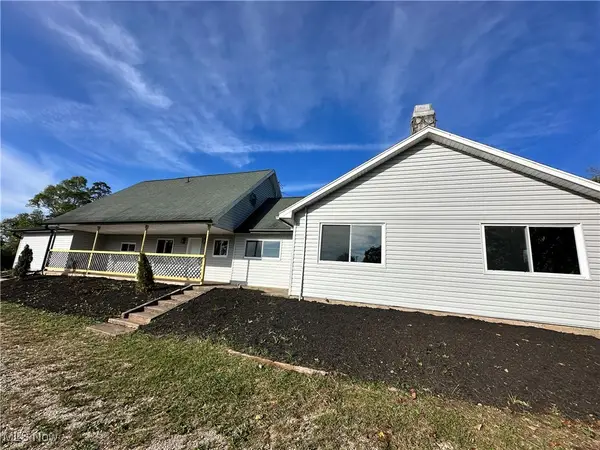 $284,900Active4 beds 2 baths1,784 sq. ft.
$284,900Active4 beds 2 baths1,784 sq. ft.1556 Mcgill Road, Vincent, OH 45784
MLS# 5155052Listed by: UNITED COMMUNITY REALTY, LLC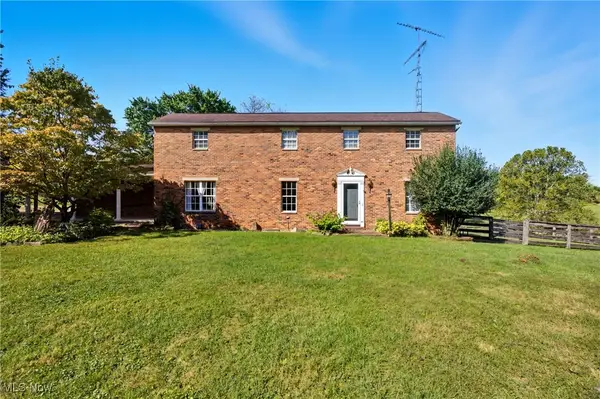 $729,900Active4 beds 4 baths3,634 sq. ft.
$729,900Active4 beds 4 baths3,634 sq. ft.10507 State Route 339, Vincent, OH 45784
MLS# 5161538Listed by: COLDWELL BANKER SELECT PROPERTIES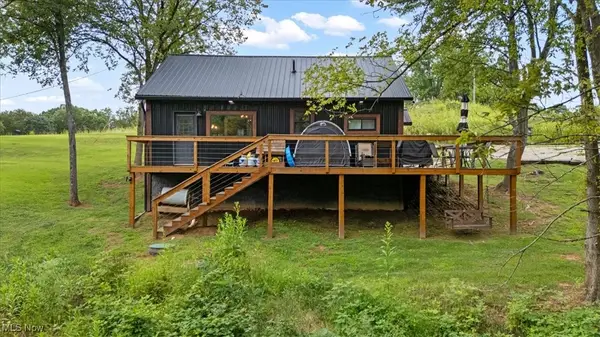 $225,000Active2 beds 1 baths950 sq. ft.
$225,000Active2 beds 1 baths950 sq. ft.28 Mcgill Road, Vincent, OH 45784
MLS# 5151005Listed by: S. T. REALTY, LLC.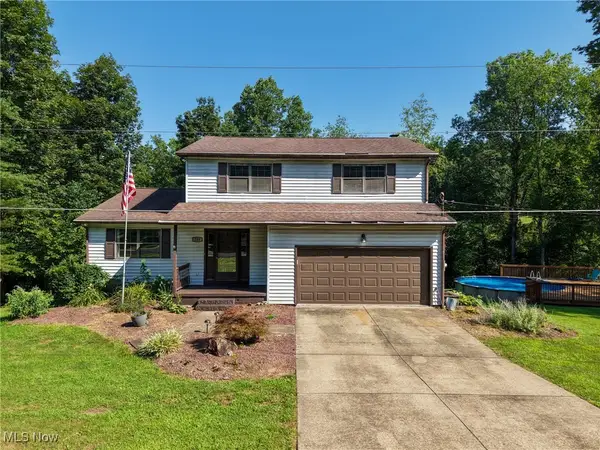 $329,900Pending4 beds 5 baths3,076 sq. ft.
$329,900Pending4 beds 5 baths3,076 sq. ft.735 Timberline Drive, Vincent, OH 45784
MLS# 5143219Listed by: ADVANTAGE REAL ESTATE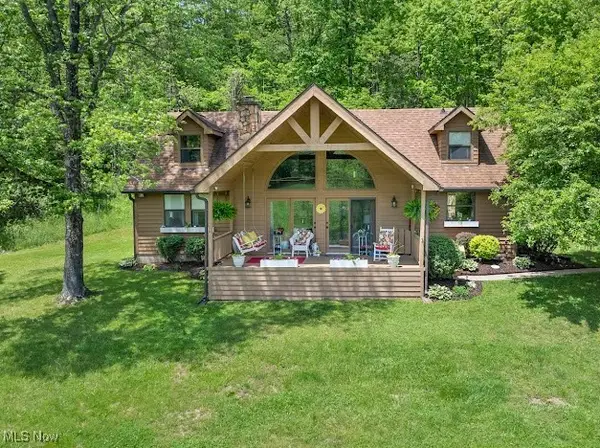 $375,000Active3 beds 2 baths1,972 sq. ft.
$375,000Active3 beds 2 baths1,972 sq. ft.631 Short Brook, Vincent, OH 45784
MLS# 5123394Listed by: MCCARTHY REAL ESTATE, INC.

