1008 Barn Swallow Circle, Wadsworth, OH 44281
Local realty services provided by:Better Homes and Gardens Real Estate Central
1008 Barn Swallow Circle,Wadsworth, OH 44281
$465,000
- 4 Beds
- 3 Baths
- 2,458 sq. ft.
- Single family
- Pending
Listed by: matthew suttle
Office: keller williams chervenic rlty
MLS#:5143932
Source:OH_NORMLS
Price summary
- Price:$465,000
- Price per sq. ft.:$189.18
- Monthly HOA dues:$33.33
About this home
Welcome to your dream home in Wadsworth! This beautiful farmhouse-style residence perfectly blends modern elegance with community charm, making it an ideal place to call home. As you enter, a spacious foyer with two-tone paint and elegant trim sets a welcoming tone. The great room, perfect for gatherings, features a cozy fireplace and flows seamlessly into the gourmet kitchen. The kitchen boasts 42-inch cabinets, granite countertops, and high-end gas appliances, making it ideal for culinary enthusiasts. Don’t miss the Pulte Planning Center- the ideal space for day-to-day needs, offering a tidy place for everything! Unwind in the spa-like primary bath, which includes quartz countertops and a stunning frameless shower. A versatile flex room can serve as an office or playroom, adding to the home's functionality. The second-floor laundry area offers convenience with a utility sink and is located near all four bedrooms, each equipped with a walk-in closet. This home also comes with a Nest Smart Home package, smart door locks, and LED lighting for added modern convenience. Additionally, storage is a breeze with a large basement and a three-car garage with an extension. Embrace the vibrant lifestyle of Wadsworth, complete with sidewalks, local shops, parks, and community events that help neighbors connect. Don’t miss this unique opportunity to own a beautiful home in a wonderful community! Enjoy the peace of mind from industry leading warranties!
Contact an agent
Home facts
- Year built:2025
- Listing ID #:5143932
- Added:198 day(s) ago
- Updated:February 10, 2026 at 08:18 AM
Rooms and interior
- Bedrooms:4
- Total bathrooms:3
- Full bathrooms:2
- Half bathrooms:1
- Living area:2,458 sq. ft.
Heating and cooling
- Cooling:Central Air
- Heating:Forced Air, Gas
Structure and exterior
- Roof:Asphalt
- Year built:2025
- Building area:2,458 sq. ft.
- Lot area:0.29 Acres
Utilities
- Water:Public
- Sewer:Public Sewer
Finances and disclosures
- Price:$465,000
- Price per sq. ft.:$189.18
- Tax amount:$86 (2024)
New listings near 1008 Barn Swallow Circle
- New
 $349,900Active4 beds 3 baths2,462 sq. ft.
$349,900Active4 beds 3 baths2,462 sq. ft.295 High Point Drive, Wadsworth, OH 44281
MLS# 5183773Listed by: M. C. REAL ESTATE - Open Sun, 12:30 to 2pmNew
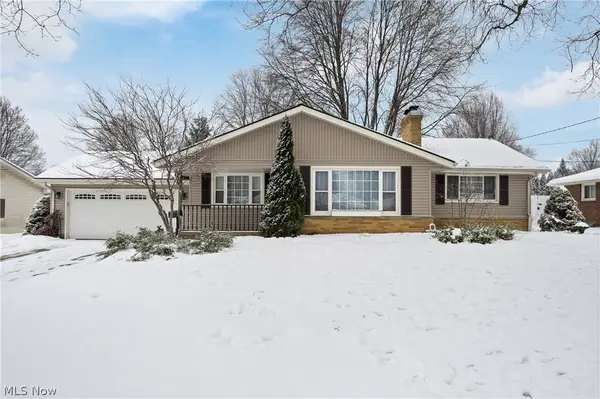 $300,000Active3 beds 2 baths1,840 sq. ft.
$300,000Active3 beds 2 baths1,840 sq. ft.236 Knollwood Drive, Wadsworth, OH 44281
MLS# 5185396Listed by: EXP REALTY, LLC. - New
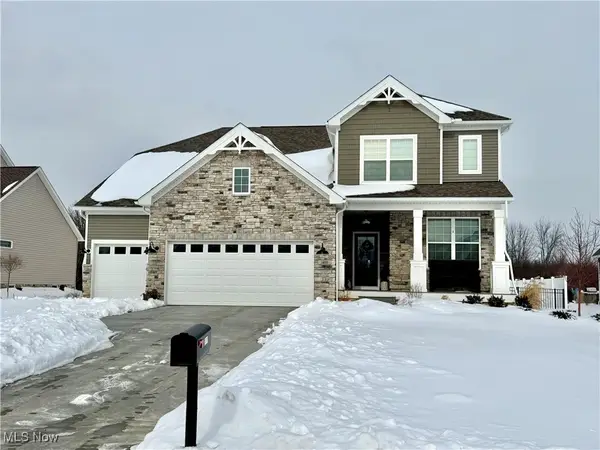 $649,900Active4 beds 3 baths2,694 sq. ft.
$649,900Active4 beds 3 baths2,694 sq. ft.1411 Tullamore Trail, Wadsworth, OH 44281
MLS# 5185047Listed by: KELLER WILLIAMS CHERVENIC RLTY 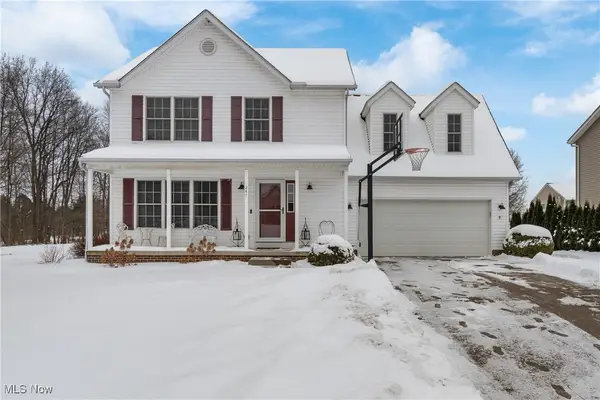 $349,900Pending4 beds 3 baths2,603 sq. ft.
$349,900Pending4 beds 3 baths2,603 sq. ft.247 Hillside Drive, Wadsworth, OH 44281
MLS# 5178876Listed by: M. C. REAL ESTATE $410,000Pending4 beds 3 baths2,620 sq. ft.
$410,000Pending4 beds 3 baths2,620 sq. ft.820 Lawrence Drive, Wadsworth, OH 44281
MLS# 5184971Listed by: BERKSHIRE HATHAWAY HOMESERVICES STOUFFER REALTY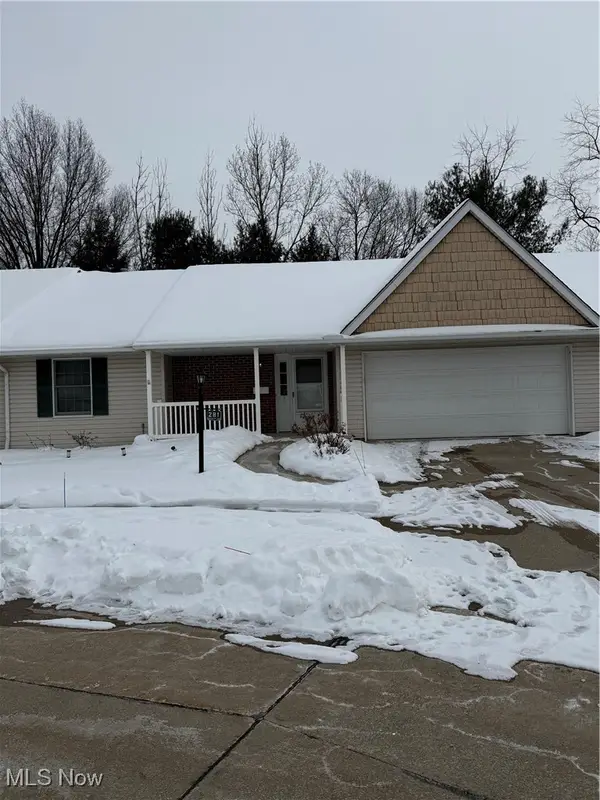 $259,000Pending2 beds 2 baths1,443 sq. ft.
$259,000Pending2 beds 2 baths1,443 sq. ft.281 Park Place Drive, Wadsworth, OH 44281
MLS# 5185195Listed by: KELLER WILLIAMS ELEVATE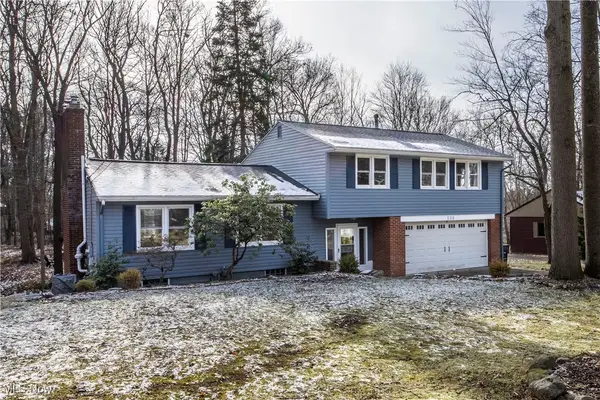 $334,800Pending3 beds 3 baths1,795 sq. ft.
$334,800Pending3 beds 3 baths1,795 sq. ft.559 Westwood Avenue, Wadsworth, OH 44281
MLS# 5181640Listed by: MCDOWELL HOMES REAL ESTATE SERVICES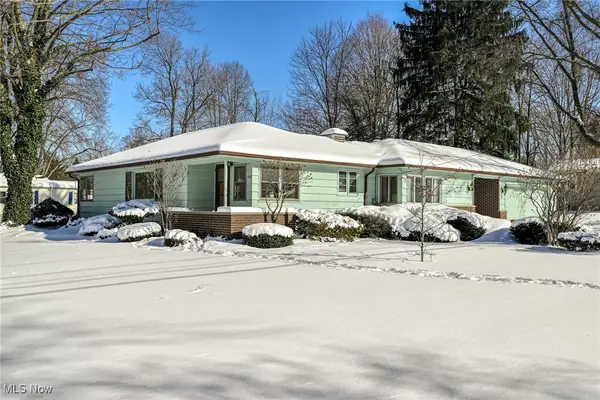 $225,000Pending3 beds 1 baths1,248 sq. ft.
$225,000Pending3 beds 1 baths1,248 sq. ft.535 West Street, Wadsworth, OH 44281
MLS# 5182155Listed by: EXP REALTY, LLC.- New
 $750,440Active4 beds 4 baths3,291 sq. ft.
$750,440Active4 beds 4 baths3,291 sq. ft.7553 John Arthur Lane, Wadsworth, OH 44281
MLS# 5184933Listed by: KELLER WILLIAMS CHERVENIC RLTY 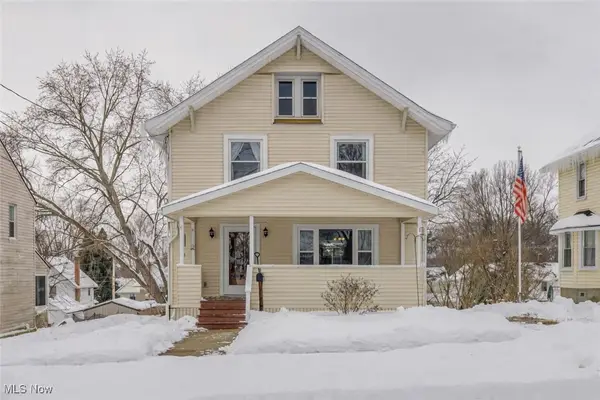 $174,900Pending5 beds 1 baths1,558 sq. ft.
$174,900Pending5 beds 1 baths1,558 sq. ft.140 Fairview Avenue, Wadsworth, OH 44281
MLS# 5182528Listed by: BERKSHIRE HATHAWAY HOMESERVICES STOUFFER REALTY

