117 Barkwood Drive, Wadsworth, OH 44281
Local realty services provided by:Better Homes and Gardens Real Estate Central
Listed by: sally manuel
Office: re/max crossroads properties
MLS#:5168559
Source:OH_NORMLS
Price summary
- Price:$314,000
- Price per sq. ft.:$159.72
- Monthly HOA dues:$547
About this home
Welcome to 117 Barkwood Drive, set on a beautiful, large private lot in the desirable Briarthorn Condominium community. A charming front porch invites you into this lovingly cared-for ranch home featuring three large bedrooms, two full bathrooms, and a full basement. This is first floor living at its finest! As you enter the grand foyer, you immediately see where quality and function meet. The Sunken great room has soaring vaulted ceilings, lots of natural light and a large brick fireplace, perfect for gathering family and friends around on the cooler evenings. The adjacent formal dining area could easily be used as an additional living area, library, or office. The spacious well-designed eat in kitchen has generous counter space and storage with a convenient movable island (all appliances stay). Step through the sliding doors onto the enclosed porch, a true retreat, ideal for enjoying the private wooded scenery, watching the wildlife, sipping morning coffee, or relaxing in the evenings. Entertaining family and friends is a breeze with the free-flowing connection between the Great room, dining area, kitchen, enclosed porch, and deck. Retreat to your oversized owner’s suite, complete with a large walk-in closet, adjoining full bathroom with double sinks, a soaking tub and shower. There are two additional large bedrooms with ample closet space, a full guest bathroom, and a first-floor laundry room. This home has a fantastic layout with thoughtful details like beautiful double doors, pocket doors offering both style and a smart use of space. You will love how these touches make everyday living a little easier and more enjoyable. Downstairs, the spacious open basement is ideal to create extra living space, a game room to enjoy the shuffleboard on game night, a home gym, playroom, office, additional storage, or your own hobby space, imagine the possibilities to make wonderful memories. Schedule your showing today!
Contact an agent
Home facts
- Year built:1993
- Listing ID #:5168559
- Added:48 day(s) ago
- Updated:December 18, 2025 at 08:12 AM
Rooms and interior
- Bedrooms:3
- Total bathrooms:2
- Full bathrooms:2
- Living area:1,966 sq. ft.
Heating and cooling
- Cooling:Central Air
- Heating:Fireplaces, Forced Air, Gas
Structure and exterior
- Roof:Asphalt, Fiberglass
- Year built:1993
- Building area:1,966 sq. ft.
- Lot area:0.06 Acres
Utilities
- Water:Public
- Sewer:Public Sewer
Finances and disclosures
- Price:$314,000
- Price per sq. ft.:$159.72
- Tax amount:$3,683 (2024)
New listings near 117 Barkwood Drive
- New
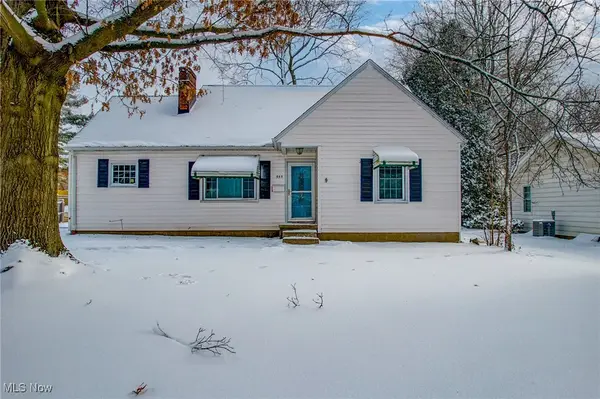 $250,000Active4 beds 2 baths1,344 sq. ft.
$250,000Active4 beds 2 baths1,344 sq. ft.555 Highland Avenue, Wadsworth, OH 44281
MLS# 5177307Listed by: EXP REALTY, LLC. - New
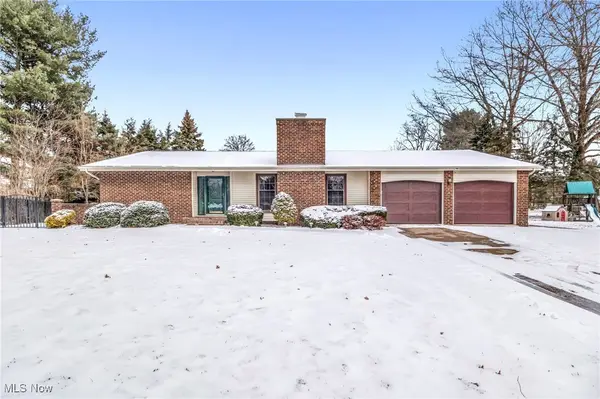 $379,000Active4 beds 3 baths2,166 sq. ft.
$379,000Active4 beds 3 baths2,166 sq. ft.410 Breezewood Circle, Wadsworth, OH 44281
MLS# 5176932Listed by: COLDWELL BANKER SCHMIDT REALTY 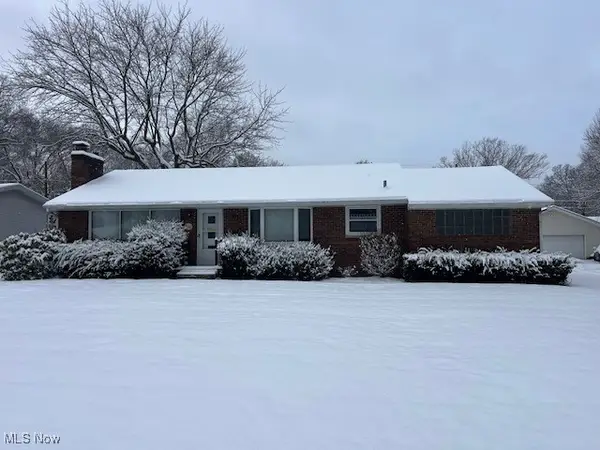 $214,900Pending3 beds 1 baths1,232 sq. ft.
$214,900Pending3 beds 1 baths1,232 sq. ft.746 Eastview Avenue, Wadsworth, OH 44281
MLS# 5177085Listed by: CENTURY 21 CAROLYN RILEY RL. EST. SRVCS, INC.- New
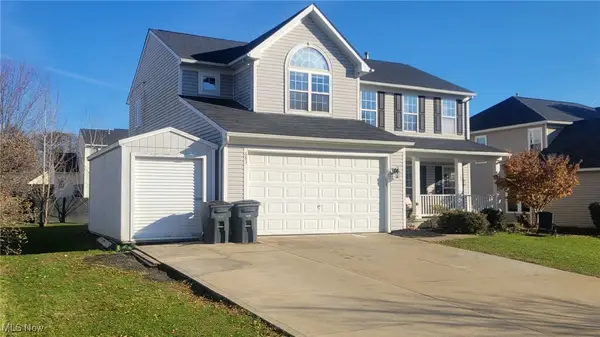 $439,900Active4 beds 4 baths4,114 sq. ft.
$439,900Active4 beds 4 baths4,114 sq. ft.683 Whippoorwill Lane, Wadsworth, OH 44281
MLS# 5176784Listed by: OHIO PROPERTY GROUP, LLC - New
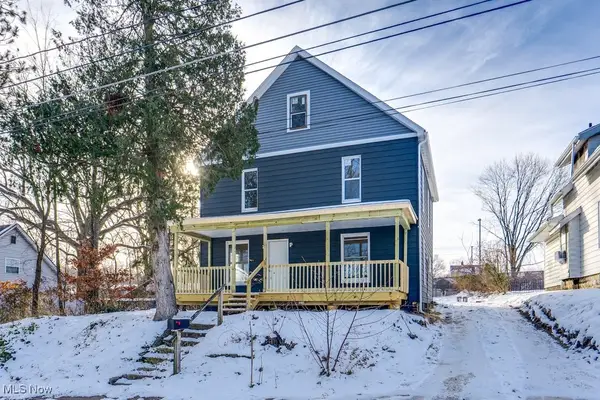 $199,900Active3 beds 1 baths1,680 sq. ft.
$199,900Active3 beds 1 baths1,680 sq. ft.155 W Walnut Street, Wadsworth, OH 44281
MLS# 5176459Listed by: 1ST CAVALRY HOMES REAL ESTATE & PROPERTY MGMT. - New
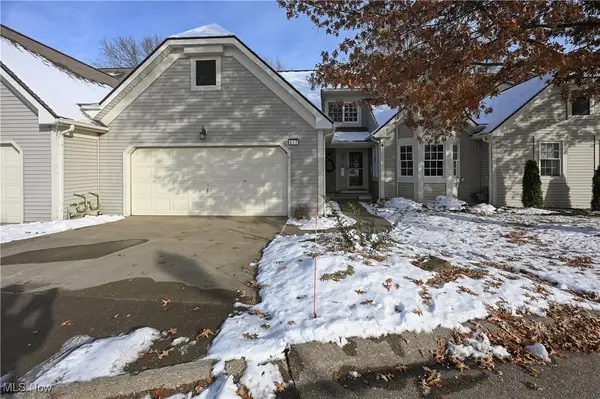 $335,000Active2 beds 3 baths2,163 sq. ft.
$335,000Active2 beds 3 baths2,163 sq. ft.677 Sally Circle, Wadsworth, OH 44281
MLS# 5176349Listed by: EXP REALTY, LLC. - New
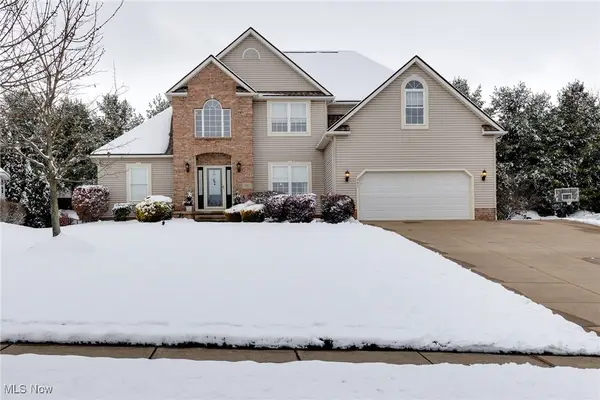 $488,900Active4 beds 3 baths3,570 sq. ft.
$488,900Active4 beds 3 baths3,570 sq. ft.751 Archwood Road, Wadsworth, OH 44281
MLS# 5176257Listed by: RUSSELL REAL ESTATE SERVICES 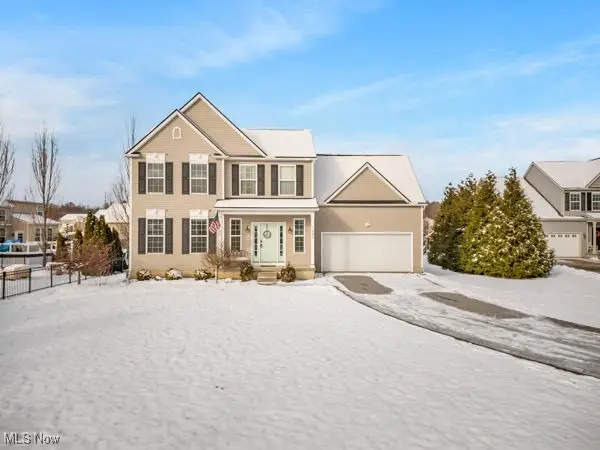 $449,999Active4 beds 3 baths2,200 sq. ft.
$449,999Active4 beds 3 baths2,200 sq. ft.1482 Barrymore Lane, Wadsworth, OH 44281
MLS# 5169800Listed by: CENTURY 21 DEANNA REALTY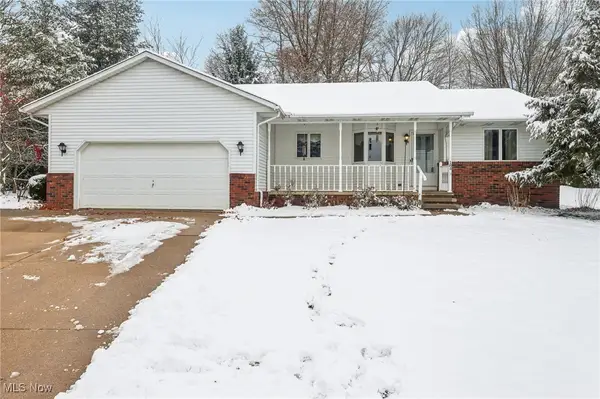 $340,000Pending3 beds 3 baths2,118 sq. ft.
$340,000Pending3 beds 3 baths2,118 sq. ft.184 Cloverwood Circle, Wadsworth, OH 44281
MLS# 5174224Listed by: EXP REALTY, LLC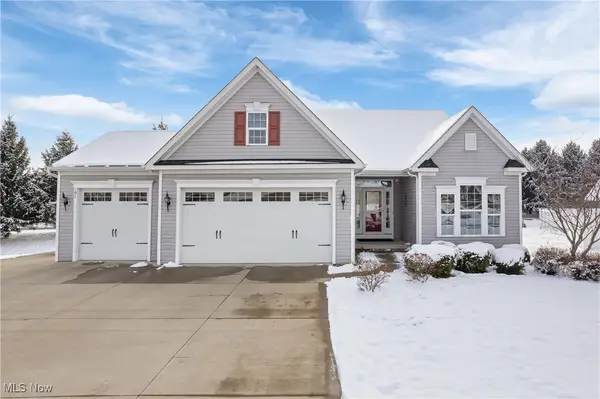 $485,000Active3 beds 3 baths2,588 sq. ft.
$485,000Active3 beds 3 baths2,588 sq. ft.191 Ry Road, Wadsworth, OH 44281
MLS# 5175289Listed by: RE/MAX TRENDS REALTY
