1250 Reserve Boulevard, Wadsworth, OH 44281
Local realty services provided by:Better Homes and Gardens Real Estate Central
1250 Reserve Boulevard,Wadsworth, OH 44281
$848,045
- 4 Beds
- 5 Baths
- 4,350 sq. ft.
- Single family
- Pending
Listed by: matthew suttle
Office: keller williams chervenic rlty
MLS#:5166497
Source:OH_NORMLS
Price summary
- Price:$848,045
- Price per sq. ft.:$194.95
- Monthly HOA dues:$62.5
About this home
Spectacular Pulte Woodside home currently under construction with an estimated move-in date of Feb 2026. This spacious family home features a 2-story Gathering Room open to a deluxe kitchen with built-in appliances and quartz countertops. Large walk-in pantry and Pulte Planning Center are just steps away. A well-appointed Butler’s Pantry adjoins your kitchen to a formal dining room with tray ceiling. 2 Flex Rooms on the first floor provide space and privacy for work or play. Upstairs, you will find 4 large bedrooms and 3 bathrooms including a primary suite with large walk-in shower. A secondary bedroom has an ensuite which will be perfect for guests. A finished basement with full bathroom is also included to extend your living space to over 4350 square feet in total. This large homesite in The Reserve of Sharon is located within the highly rated Highland Local School District.
Contact an agent
Home facts
- Year built:2025
- Listing ID #:5166497
- Added:113 day(s) ago
- Updated:February 10, 2026 at 08:19 AM
Rooms and interior
- Bedrooms:4
- Total bathrooms:5
- Full bathrooms:4
- Half bathrooms:1
- Living area:4,350 sq. ft.
Heating and cooling
- Cooling:Central Air
- Heating:Forced Air, Gas
Structure and exterior
- Roof:Asphalt
- Year built:2025
- Building area:4,350 sq. ft.
- Lot area:0.52 Acres
Utilities
- Water:Public
- Sewer:Public Sewer
Finances and disclosures
- Price:$848,045
- Price per sq. ft.:$194.95
- Tax amount:$115 (2024)
New listings near 1250 Reserve Boulevard
- New
 $349,900Active4 beds 3 baths2,462 sq. ft.
$349,900Active4 beds 3 baths2,462 sq. ft.295 High Point Drive, Wadsworth, OH 44281
MLS# 5183773Listed by: M. C. REAL ESTATE - Open Sun, 12:30 to 2pmNew
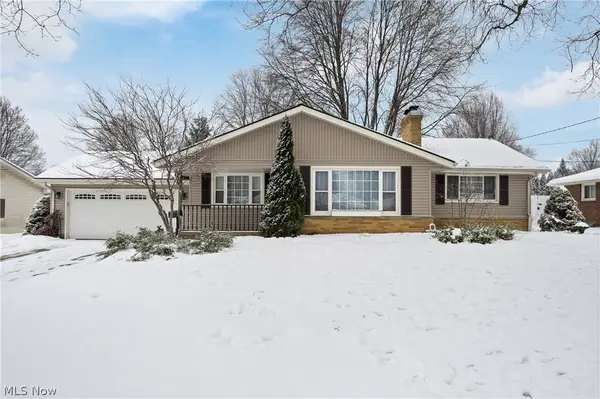 $300,000Active3 beds 2 baths1,840 sq. ft.
$300,000Active3 beds 2 baths1,840 sq. ft.236 Knollwood Drive, Wadsworth, OH 44281
MLS# 5185396Listed by: EXP REALTY, LLC. - New
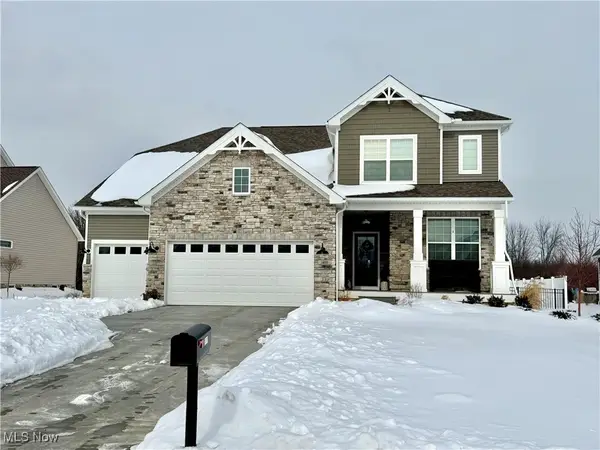 $649,900Active4 beds 3 baths2,694 sq. ft.
$649,900Active4 beds 3 baths2,694 sq. ft.1411 Tullamore Trail, Wadsworth, OH 44281
MLS# 5185047Listed by: KELLER WILLIAMS CHERVENIC RLTY 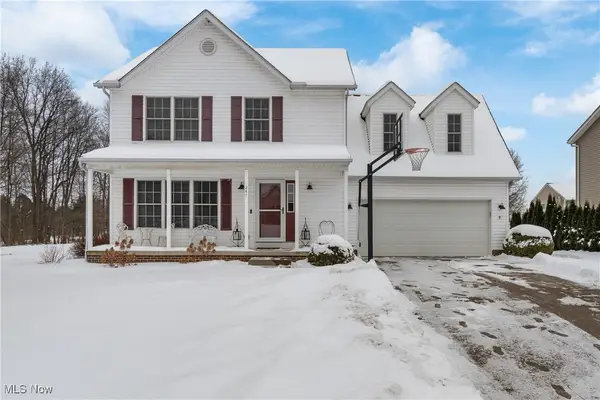 $349,900Pending4 beds 3 baths2,603 sq. ft.
$349,900Pending4 beds 3 baths2,603 sq. ft.247 Hillside Drive, Wadsworth, OH 44281
MLS# 5178876Listed by: M. C. REAL ESTATE $410,000Pending4 beds 3 baths2,620 sq. ft.
$410,000Pending4 beds 3 baths2,620 sq. ft.820 Lawrence Drive, Wadsworth, OH 44281
MLS# 5184971Listed by: BERKSHIRE HATHAWAY HOMESERVICES STOUFFER REALTY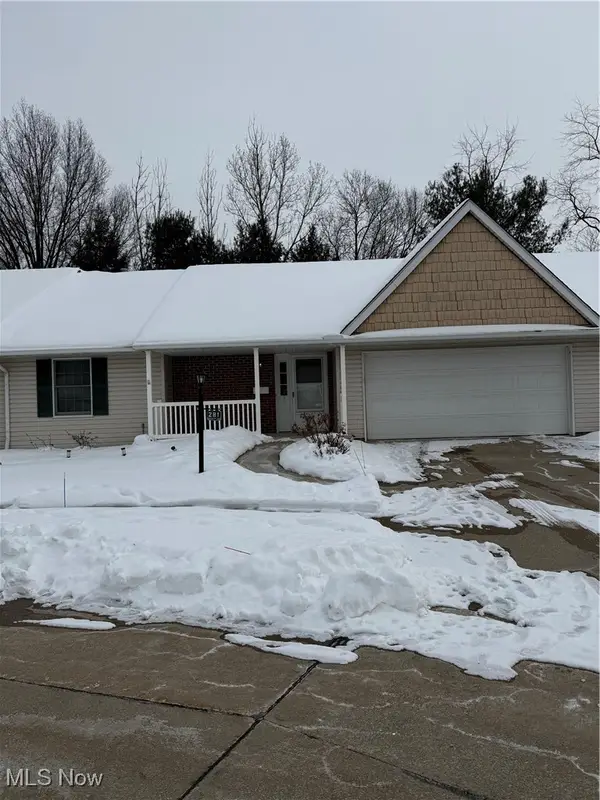 $259,000Pending2 beds 2 baths1,443 sq. ft.
$259,000Pending2 beds 2 baths1,443 sq. ft.281 Park Place Drive, Wadsworth, OH 44281
MLS# 5185195Listed by: KELLER WILLIAMS ELEVATE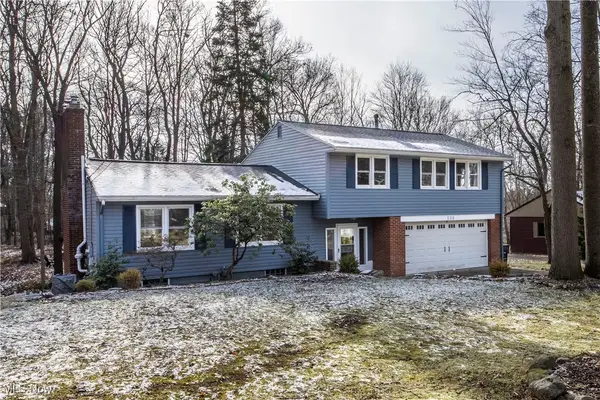 $334,800Pending3 beds 3 baths1,795 sq. ft.
$334,800Pending3 beds 3 baths1,795 sq. ft.559 Westwood Avenue, Wadsworth, OH 44281
MLS# 5181640Listed by: MCDOWELL HOMES REAL ESTATE SERVICES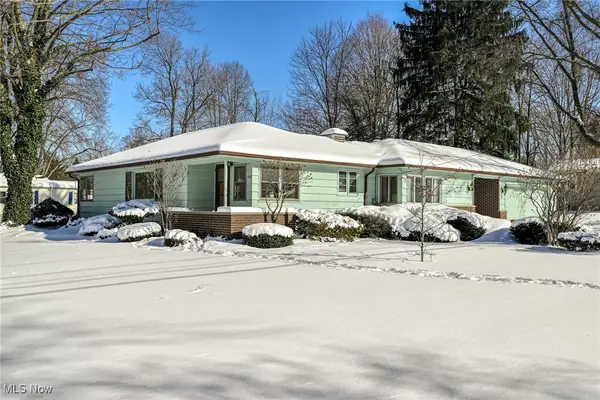 $225,000Pending3 beds 1 baths1,248 sq. ft.
$225,000Pending3 beds 1 baths1,248 sq. ft.535 West Street, Wadsworth, OH 44281
MLS# 5182155Listed by: EXP REALTY, LLC.- New
 $750,440Active4 beds 4 baths3,291 sq. ft.
$750,440Active4 beds 4 baths3,291 sq. ft.7553 John Arthur Lane, Wadsworth, OH 44281
MLS# 5184933Listed by: KELLER WILLIAMS CHERVENIC RLTY 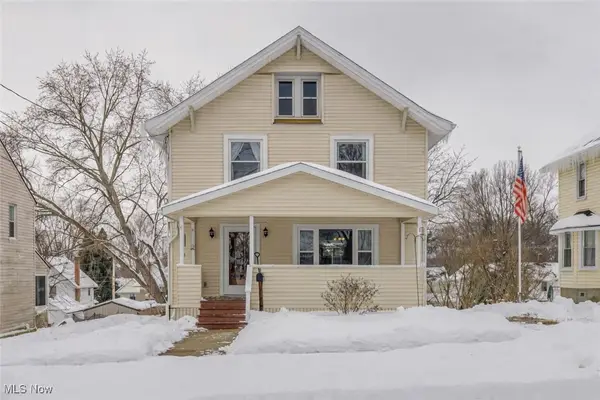 $174,900Pending5 beds 1 baths1,558 sq. ft.
$174,900Pending5 beds 1 baths1,558 sq. ft.140 Fairview Avenue, Wadsworth, OH 44281
MLS# 5182528Listed by: BERKSHIRE HATHAWAY HOMESERVICES STOUFFER REALTY

