1315 Fieldcrest Drive, Wadsworth, OH 44281
Local realty services provided by:Better Homes and Gardens Real Estate Central
Listed by: amanda j ondrey, brooke paulino
Office: m. c. real estate
MLS#:5157129
Source:OH_NORMLS
Price summary
- Price:$385,000
- Price per sq. ft.:$124.23
- Monthly HOA dues:$55
About this home
Welcome to Briarthorn, one of Wadsworth’s most desirable communities—where peaceful living meets everyday convenience. Built in 2004, by McVay Builders, this sprawling ranch style home makes first floor living a breeze. As you step inside, you're greeted with a bright, welcoming living area filled with natural light and towering gas fireplace. The seamless flow between the living, dining, and kitchen spaces are perfect for both quiet evenings and entertaining guests. The kitchen features ample cabinetry, an additional workspace, and will remain completely applianced. Extending from the kitchen is the perfect morning room with windows on three sides and outdoor access to the two-tiered, rear patio. Continue to the master suite where you'll find an expansive bedroom, walk-in closet, large bathroom with his & hers sinks, soaking tub, stand up shower, and private water closet. First floor laundry and a half bathroom can be found adjacent to the master suite. The main level also hosts two guest bedrooms (one of which was used as an office) and full guest bathroom. The partially finished basement provides additional living space—great for a rec room, hobby area, or guest retreat—along with tons of unfinished storage to keep everything organized. Accessibility is a key feature of this home, with a wheelchair lift in the garage and a stair lift to the basement, ensuring comfort and ease for all. Outside, you’ll love the peaceful Briarthorn setting, complete with a pond, charming pavilion, and welcoming clubhouse—a wonderful place to connect with neighbors or simply relax by the water. Ideally located just minutes from Wadsworth’s shopping, dining, and everyday amenities, this home offers the best of small-town warmth with modern convenience. Recent updates include furnace (2022), A/C (2022), hot water heater (2022), wheelchair lift in garage (2025), chair lift from main level to basement (2025). Don't miss out on the opportunity to make this incredible home yours today!
Contact an agent
Home facts
- Year built:2004
- Listing ID #:5157129
- Added:113 day(s) ago
- Updated:February 10, 2026 at 03:24 PM
Rooms and interior
- Bedrooms:3
- Total bathrooms:4
- Full bathrooms:2
- Half bathrooms:2
- Living area:3,099 sq. ft.
Heating and cooling
- Cooling:Central Air
- Heating:Forced Air, Gas
Structure and exterior
- Roof:Asphalt, Fiberglass
- Year built:2004
- Building area:3,099 sq. ft.
Utilities
- Water:Public
- Sewer:Public Sewer
Finances and disclosures
- Price:$385,000
- Price per sq. ft.:$124.23
- Tax amount:$4,703 (2025)
New listings near 1315 Fieldcrest Drive
- New
 $349,900Active4 beds 3 baths2,462 sq. ft.
$349,900Active4 beds 3 baths2,462 sq. ft.295 High Point Drive, Wadsworth, OH 44281
MLS# 5183773Listed by: M. C. REAL ESTATE - Open Sun, 12:30 to 2pmNew
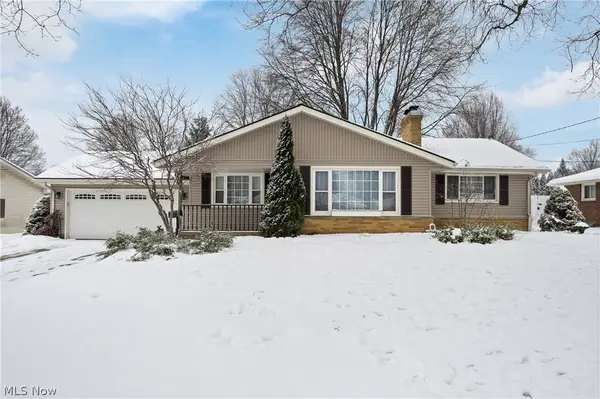 $300,000Active3 beds 2 baths1,840 sq. ft.
$300,000Active3 beds 2 baths1,840 sq. ft.236 Knollwood Drive, Wadsworth, OH 44281
MLS# 5185396Listed by: EXP REALTY, LLC. - New
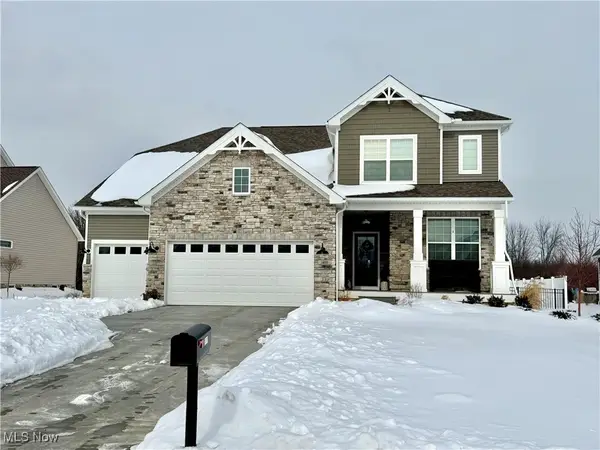 $649,900Active4 beds 3 baths2,694 sq. ft.
$649,900Active4 beds 3 baths2,694 sq. ft.1411 Tullamore Trail, Wadsworth, OH 44281
MLS# 5185047Listed by: KELLER WILLIAMS CHERVENIC RLTY 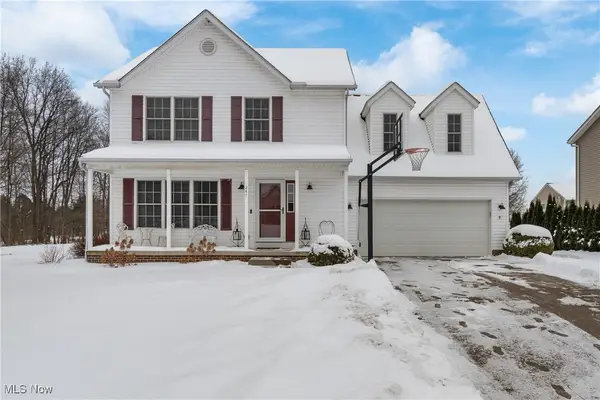 $349,900Pending4 beds 3 baths2,603 sq. ft.
$349,900Pending4 beds 3 baths2,603 sq. ft.247 Hillside Drive, Wadsworth, OH 44281
MLS# 5178876Listed by: M. C. REAL ESTATE $410,000Pending4 beds 3 baths2,620 sq. ft.
$410,000Pending4 beds 3 baths2,620 sq. ft.820 Lawrence Drive, Wadsworth, OH 44281
MLS# 5184971Listed by: BERKSHIRE HATHAWAY HOMESERVICES STOUFFER REALTY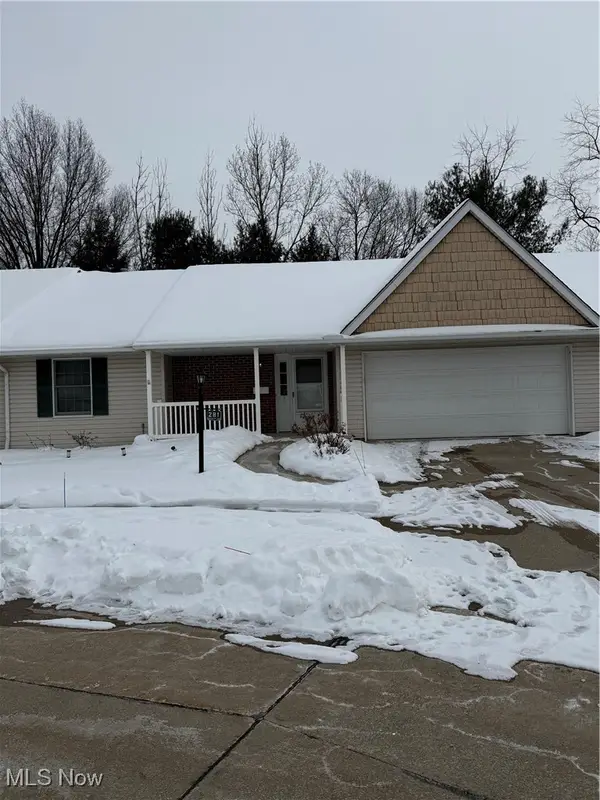 $259,000Pending2 beds 2 baths1,443 sq. ft.
$259,000Pending2 beds 2 baths1,443 sq. ft.281 Park Place Drive, Wadsworth, OH 44281
MLS# 5185195Listed by: KELLER WILLIAMS ELEVATE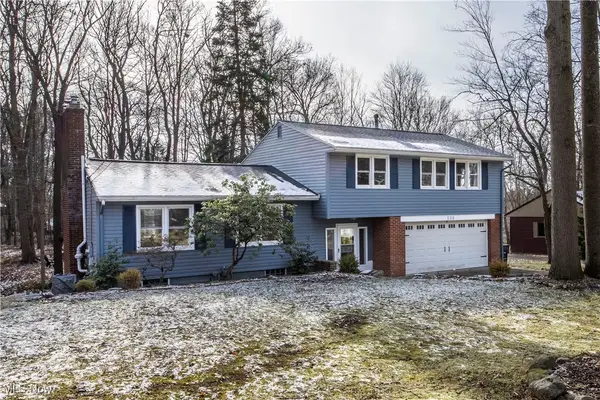 $334,800Pending3 beds 3 baths1,795 sq. ft.
$334,800Pending3 beds 3 baths1,795 sq. ft.559 Westwood Avenue, Wadsworth, OH 44281
MLS# 5181640Listed by: MCDOWELL HOMES REAL ESTATE SERVICES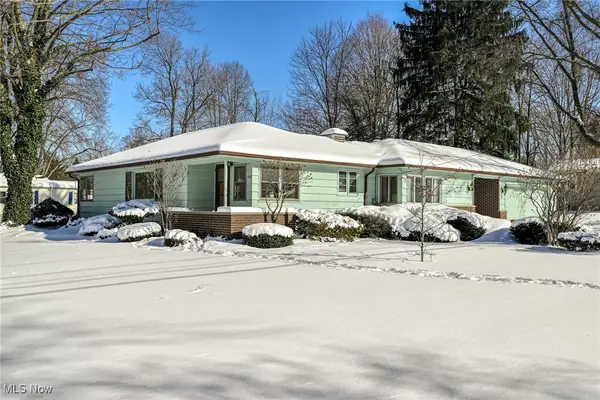 $225,000Pending3 beds 1 baths1,248 sq. ft.
$225,000Pending3 beds 1 baths1,248 sq. ft.535 West Street, Wadsworth, OH 44281
MLS# 5182155Listed by: EXP REALTY, LLC.- New
 $750,440Active4 beds 4 baths3,291 sq. ft.
$750,440Active4 beds 4 baths3,291 sq. ft.7553 John Arthur Lane, Wadsworth, OH 44281
MLS# 5184933Listed by: KELLER WILLIAMS CHERVENIC RLTY 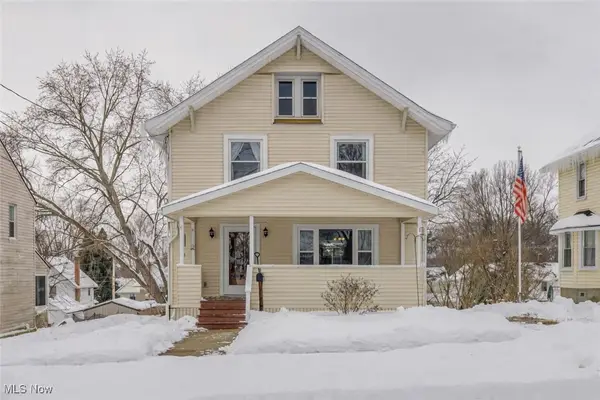 $174,900Pending5 beds 1 baths1,558 sq. ft.
$174,900Pending5 beds 1 baths1,558 sq. ft.140 Fairview Avenue, Wadsworth, OH 44281
MLS# 5182528Listed by: BERKSHIRE HATHAWAY HOMESERVICES STOUFFER REALTY

