1570 Reimer Road, Wadsworth, OH 44281
Local realty services provided by:Better Homes and Gardens Real Estate Central
Upcoming open houses
- Sun, Oct 0502:00 pm - 05:00 pm
Listed by:kayla kerstetter
Office:exp realty, llc.
MLS#:5160775
Source:OH_NORMLS
Price summary
- Price:$750,000
- Price per sq. ft.:$176.64
About this home
Set far off the road and overlooking your own 4-acre stocked pond, this brick residence on 11 scenic acres in Wadsworth City & Schools delivers the hard-to-find combo of privacy, water, and serious outbuilding capacity—garage space for up to 8 vehicles, including a heated 3-car attached garage with EV chargers plus a detached, temperature-controlled garage (formerly a gym) for workshop, toys, or oversized vehicles. Inside, a first-floor owner’s suite features a soaking tub, walk-in shower, and double vanity; upstairs, three oversized bedrooms offer new carpet and direct bath access (one ensuite; two via Jack-and-Jill). The main level blends polish and function with a formal dining room and front office—both with hardwoods, crown molding, and a dual-sided fireplace—while the living room showcases custom built-ins and sweeping pond views. The updated kitchen brings granite, new stainless appliances, a walk-in pantry, and a sunny breakfast nook. Outdoor living is easy from the raised back deck for morning coffee and wildlife watching, or the light-filled, finished walk-out lower level designed for entertaining, complete with a secure walk-in safe and patio at the water’s edge. Major updates—new roof, furnace, tankless hot water, and solar—add peace of mind. Offered as two buildable parcels, this is a rare acreage opportunity with modern comforts and flexible spaces already in place. Properties with private ponds, abundant wildlife, and this level of garage/outbuilding utility seldom hit the market—do not miss this opportunity!
Contact an agent
Home facts
- Year built:1997
- Listing ID #:5160775
- Added:1 day(s) ago
- Updated:October 01, 2025 at 11:39 PM
Rooms and interior
- Bedrooms:4
- Total bathrooms:4
- Full bathrooms:3
- Half bathrooms:1
- Living area:4,246 sq. ft.
Heating and cooling
- Cooling:Central Air
- Heating:Forced Air, Gas
Structure and exterior
- Roof:Asphalt, Fiberglass
- Year built:1997
- Building area:4,246 sq. ft.
- Lot area:11.13 Acres
Utilities
- Water:Public
- Sewer:Septic Tank
Finances and disclosures
- Price:$750,000
- Price per sq. ft.:$176.64
- Tax amount:$8,314 (2024)
New listings near 1570 Reimer Road
- New
 $349,500Active3 beds 3 baths2,295 sq. ft.
$349,500Active3 beds 3 baths2,295 sq. ft.957 Devonwood Drive, Wadsworth, OH 44281
MLS# 5160521Listed by: KELLER WILLIAMS CHERVENIC RLTY - New
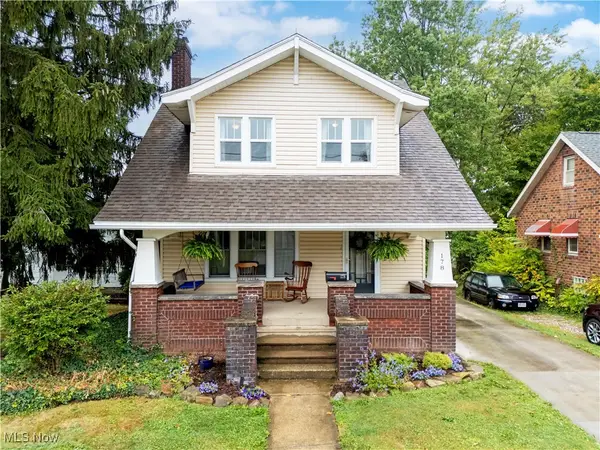 $234,900Active3 beds 2 baths1,742 sq. ft.
$234,900Active3 beds 2 baths1,742 sq. ft.178 Fairlawn Avenue, Wadsworth, OH 44281
MLS# 5160386Listed by: WILES HANZIE REALTY 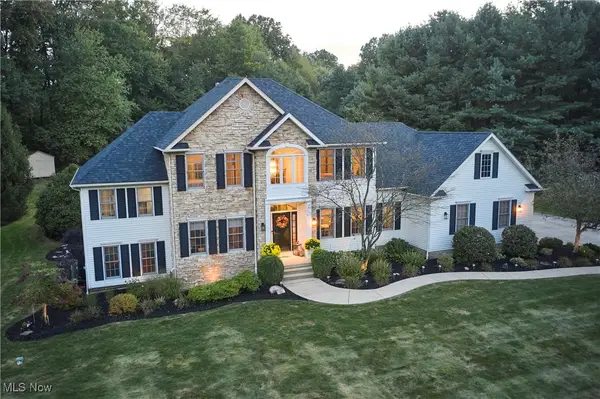 $749,000Pending4 beds 3 baths4,412 sq. ft.
$749,000Pending4 beds 3 baths4,412 sq. ft.154 Taylor James Boulevard, Wadsworth, OH 44281
MLS# 5158382Listed by: BERKSHIRE HATHAWAY HOMESERVICES STOUFFER REALTY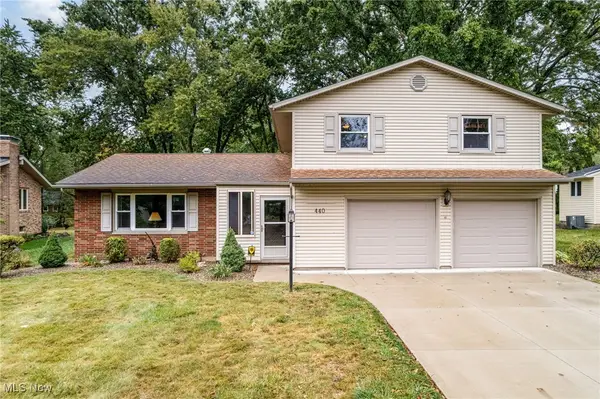 $299,900Pending3 beds 3 baths1,820 sq. ft.
$299,900Pending3 beds 3 baths1,820 sq. ft.440 Dohner Drive, Wadsworth, OH 44281
MLS# 5158815Listed by: KELLER WILLIAMS ELEVATE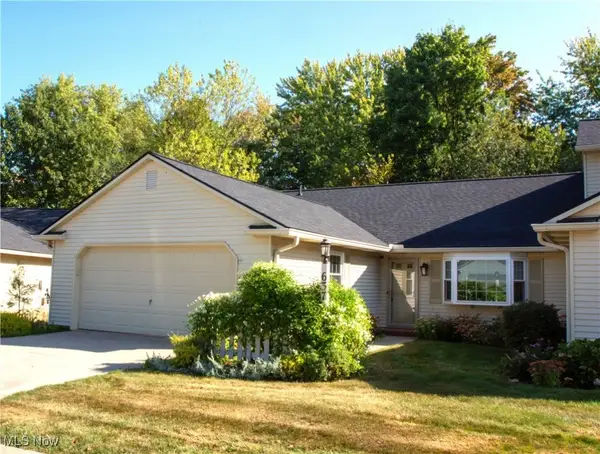 $269,900Pending2 beds 2 baths
$269,900Pending2 beds 2 baths637 Bent Creek Drive, Wadsworth, OH 44281
MLS# 5157303Listed by: KELLER WILLIAMS ELEVATE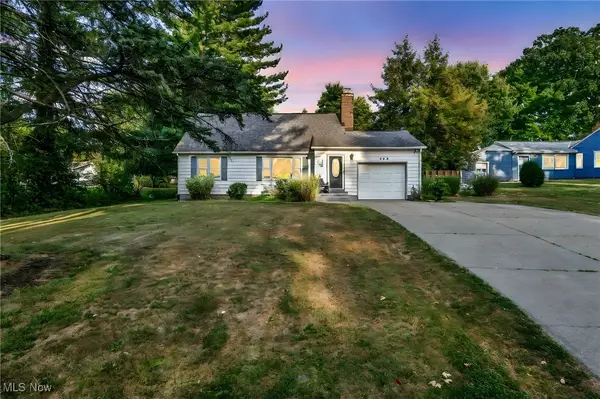 $240,000Active4 beds 2 baths1,250 sq. ft.
$240,000Active4 beds 2 baths1,250 sq. ft.265 Westview Avenue, Wadsworth, OH 44281
MLS# 5143301Listed by: RICHFIELD REALTY GROUP LLC- Open Sat, 11am to 12:30pm
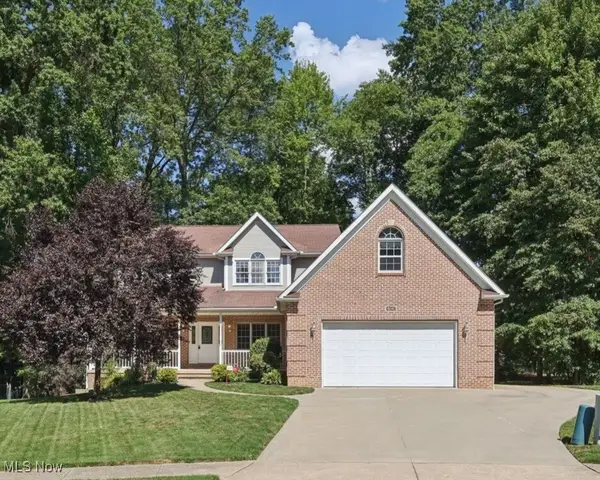 $420,000Active5 beds 4 baths3,292 sq. ft.
$420,000Active5 beds 4 baths3,292 sq. ft.406 Ivanhoe Avenue, Wadsworth, OH 44281
MLS# 5153572Listed by: EXP REALTY, LLC. - Open Sat, 12 to 2pm
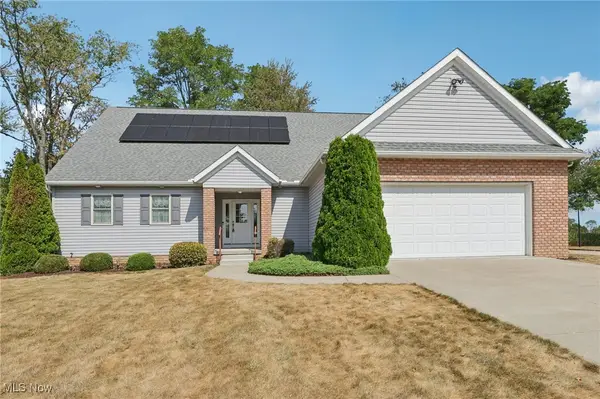 $474,900Active4 beds 5 baths3,445 sq. ft.
$474,900Active4 beds 5 baths3,445 sq. ft.354 Edenmore Street, Wadsworth, OH 44281
MLS# 5155721Listed by: EXACTLY 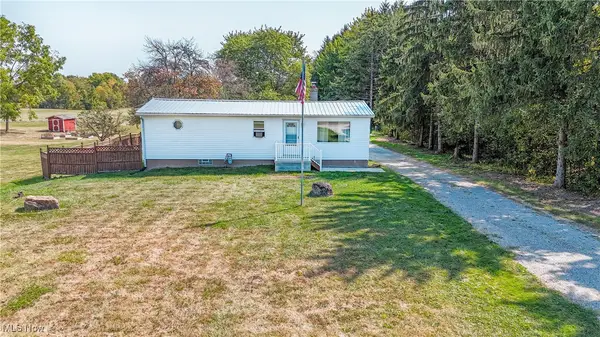 $219,999Pending2 beds 1 baths860 sq. ft.
$219,999Pending2 beds 1 baths860 sq. ft.8505 Yoder Road, Wadsworth, OH 44281
MLS# 5155431Listed by: SKYMOUNT REALTY, LLC
