175 Hahns Way, Wadsworth, OH 44281
Local realty services provided by:Better Homes and Gardens Real Estate Central
Listed by: darlene hall, sarah hall
Office: keller williams chervenic rlty
MLS#:5164096
Source:OH_NORMLS
Price summary
- Price:$949,900
- Price per sq. ft.:$195.86
About this home
Welcome home to a property that truly has it all—beautiful updates, thoughtful design, and incredible indoor and outdoor living spaces.
Inside, you’ll find an updated kitchen (2015) with custom cabinetry, lighted displays, double islands, and double ovens—perfect for gatherings and home chefs. The kitchen opens to the great room with floor-to-ceiling windows, built-ins, and a cozy gas/wood-burning fireplace. The first floor features engineered hardwood flooring, new windows, roof, and doors (2015) for lasting quality.
Off the kitchen, the laundry/mudroom includes a boot bench, sink, washer/dryer, half bath, and access to the attached garage with a floor drain.
The first-floor master suite is a true retreat with tiled floors, his-and-her closets, soaking tub, walk-in tiled shower, bidet, and pocket doors leading to the adjoining office, which also opens through French doors off the foyer. Enjoy direct access from the master bath to the deck and outdoor oasis, creating a seamless indoor-outdoor flow.
Upstairs offers 3 bedrooms—two sharing a Jack-and-Jill bath with double sinks and granite counters, and one with its own en-suite.
The finished lower level expands the living space with a custom bar with built-ins, Granite counters, pool table (stays), and theater room (equipment stays). A workout room, powder room, and generous storage.
Step outside to your private backyard oasis with a heated in-ground pool, spacious patio, and outdoor kitchen (2019) featuring a sandstone bar top and gas line for grill—plus a hot tub for year-round relaxation.
The heated three-car detached garage (2019) includes 100-amp electric, air compressor, and two floor drains. Total of 6 car garages.
Recent mechanicals: Newer siding 2020, two 40-gallon hot water tanks (2021), new well pump, and whole-house water filtration system.
All appliances included. Schedule your private showing today—this one checks every box!
Contact an agent
Home facts
- Year built:2002
- Listing ID #:5164096
- Added:117 day(s) ago
- Updated:February 10, 2026 at 08:19 AM
Rooms and interior
- Bedrooms:4
- Total bathrooms:5
- Full bathrooms:3
- Half bathrooms:2
- Living area:4,850 sq. ft.
Heating and cooling
- Cooling:Central Air
- Heating:Fireplaces, Forced Air, Gas
Structure and exterior
- Roof:Asphalt, Fiberglass
- Year built:2002
- Building area:4,850 sq. ft.
- Lot area:2.14 Acres
Utilities
- Water:Well
- Sewer:Septic Tank
Finances and disclosures
- Price:$949,900
- Price per sq. ft.:$195.86
- Tax amount:$8,833 (2024)
New listings near 175 Hahns Way
- New
 $349,900Active4 beds 3 baths2,462 sq. ft.
$349,900Active4 beds 3 baths2,462 sq. ft.295 High Point Drive, Wadsworth, OH 44281
MLS# 5183773Listed by: M. C. REAL ESTATE - Open Sun, 12:30 to 2pmNew
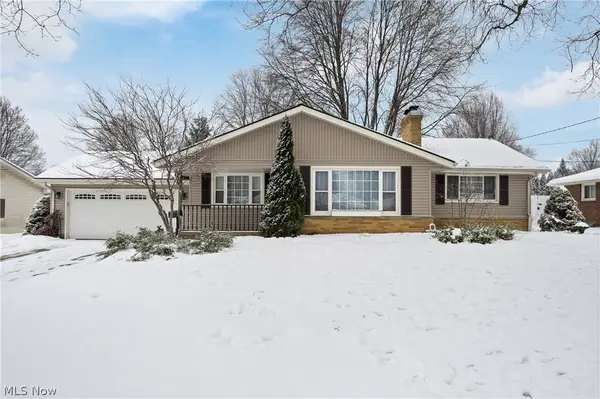 $300,000Active3 beds 2 baths1,840 sq. ft.
$300,000Active3 beds 2 baths1,840 sq. ft.236 Knollwood Drive, Wadsworth, OH 44281
MLS# 5185396Listed by: EXP REALTY, LLC. - New
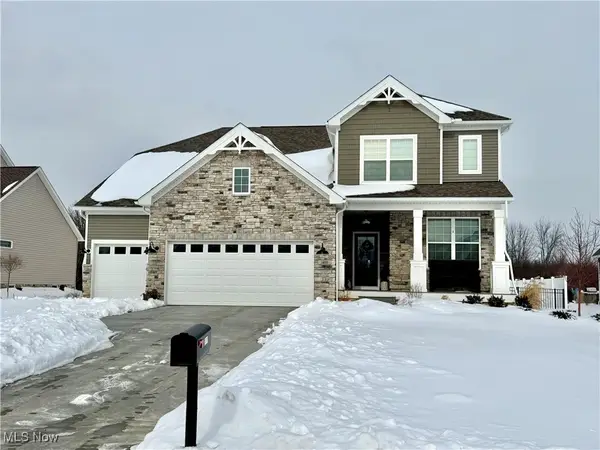 $649,900Active4 beds 3 baths2,694 sq. ft.
$649,900Active4 beds 3 baths2,694 sq. ft.1411 Tullamore Trail, Wadsworth, OH 44281
MLS# 5185047Listed by: KELLER WILLIAMS CHERVENIC RLTY 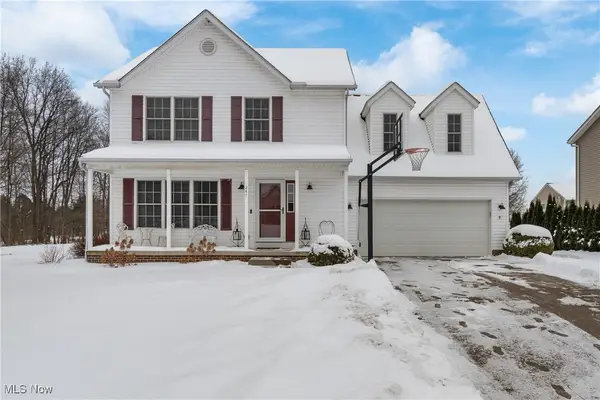 $349,900Pending4 beds 3 baths2,603 sq. ft.
$349,900Pending4 beds 3 baths2,603 sq. ft.247 Hillside Drive, Wadsworth, OH 44281
MLS# 5178876Listed by: M. C. REAL ESTATE $410,000Pending4 beds 3 baths2,620 sq. ft.
$410,000Pending4 beds 3 baths2,620 sq. ft.820 Lawrence Drive, Wadsworth, OH 44281
MLS# 5184971Listed by: BERKSHIRE HATHAWAY HOMESERVICES STOUFFER REALTY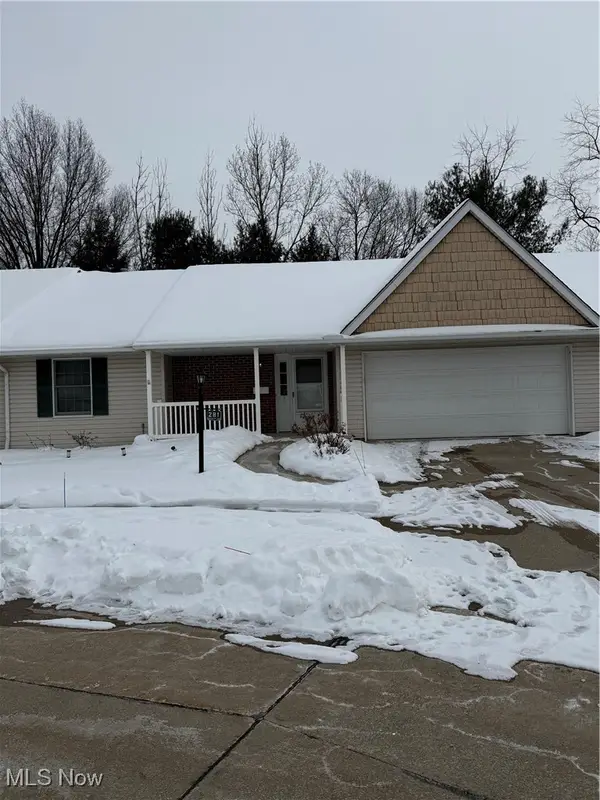 $259,000Pending2 beds 2 baths1,443 sq. ft.
$259,000Pending2 beds 2 baths1,443 sq. ft.281 Park Place Drive, Wadsworth, OH 44281
MLS# 5185195Listed by: KELLER WILLIAMS ELEVATE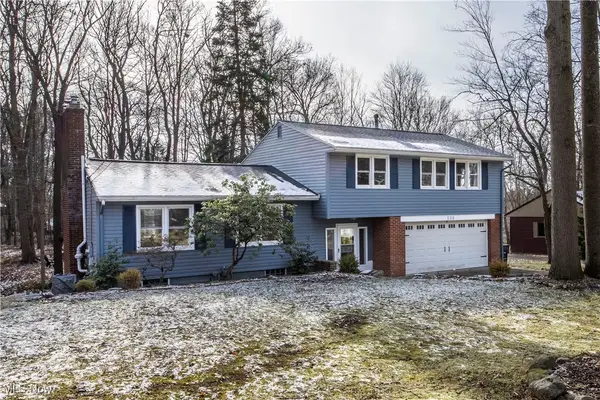 $334,800Pending3 beds 3 baths1,795 sq. ft.
$334,800Pending3 beds 3 baths1,795 sq. ft.559 Westwood Avenue, Wadsworth, OH 44281
MLS# 5181640Listed by: MCDOWELL HOMES REAL ESTATE SERVICES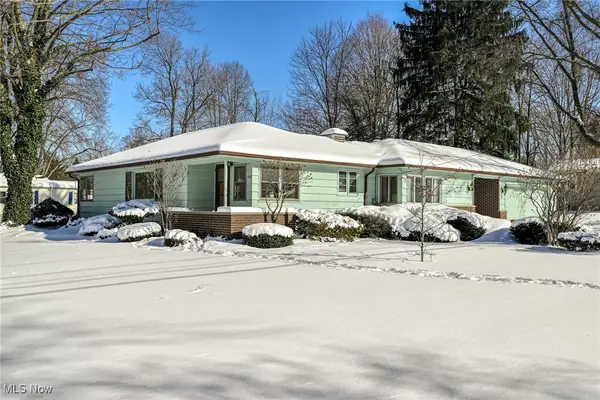 $225,000Pending3 beds 1 baths1,248 sq. ft.
$225,000Pending3 beds 1 baths1,248 sq. ft.535 West Street, Wadsworth, OH 44281
MLS# 5182155Listed by: EXP REALTY, LLC.- New
 $750,440Active4 beds 4 baths3,291 sq. ft.
$750,440Active4 beds 4 baths3,291 sq. ft.7553 John Arthur Lane, Wadsworth, OH 44281
MLS# 5184933Listed by: KELLER WILLIAMS CHERVENIC RLTY 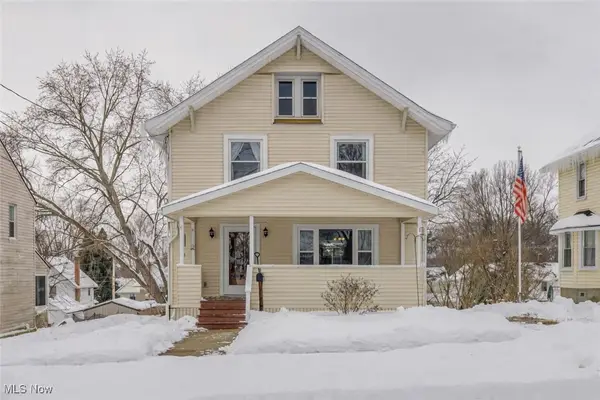 $174,900Pending5 beds 1 baths1,558 sq. ft.
$174,900Pending5 beds 1 baths1,558 sq. ft.140 Fairview Avenue, Wadsworth, OH 44281
MLS# 5182528Listed by: BERKSHIRE HATHAWAY HOMESERVICES STOUFFER REALTY

