292 Eric Lane, Wadsworth, OH 44281
Local realty services provided by:Better Homes and Gardens Real Estate Central
Listed by: kimberly k mowers
Office: berkshire hathaway homeservices stouffer realty
MLS#:5164887
Source:OH_NORMLS
Price summary
- Price:$350,000
- Price per sq. ft.:$138.01
About this home
Step into this warm and inviting four-bedroom colonial! The entryway features maple hardwood floors that continue into the kitchen and dining room, creating a seamless flow throughout the main level. The kitchen, remodeled in 2018, boasts custom maple cabinetry, granite countertops, a center island, a wall of additional storage, and stainless steel appliances (2020). The step-down family room offers the perfect gathering space, complete with an eating bar, a newly refurbished wood-burning brick fireplace, built-in shelving, and a custom wood-paneled accent wall — ideal for cozy evenings at home.
Upstairs, you’ll find four generously sized bedrooms, three of which feature hardwood floors, including the connecting hallway. The primary suite showcases a vaulted ceiling and a remodeled bath with double sinks and a separate commode room with a walk-in ceramic tile shower. The main bath also includes double sinks with a solid-surface countertop.
Enjoy extra storage in the crawl space below the family room and the peaceful surroundings of a neighborhood filled with well-kept homes and mature trees. The spacious backyard is perfect for gardening or outdoor relaxation, featuring a tranquil Koi pond, established grapevines, and blackberry bushes. Call for your private showing today!
Contact an agent
Home facts
- Year built:1976
- Listing ID #:5164887
- Added:55 day(s) ago
- Updated:December 19, 2025 at 08:16 AM
Rooms and interior
- Bedrooms:4
- Total bathrooms:3
- Full bathrooms:2
- Half bathrooms:1
- Living area:2,536 sq. ft.
Heating and cooling
- Cooling:Central Air
- Heating:Forced Air
Structure and exterior
- Roof:Asphalt, Fiberglass
- Year built:1976
- Building area:2,536 sq. ft.
- Lot area:0.28 Acres
Utilities
- Water:Public
- Sewer:Public Sewer
Finances and disclosures
- Price:$350,000
- Price per sq. ft.:$138.01
- Tax amount:$4,090 (2024)
New listings near 292 Eric Lane
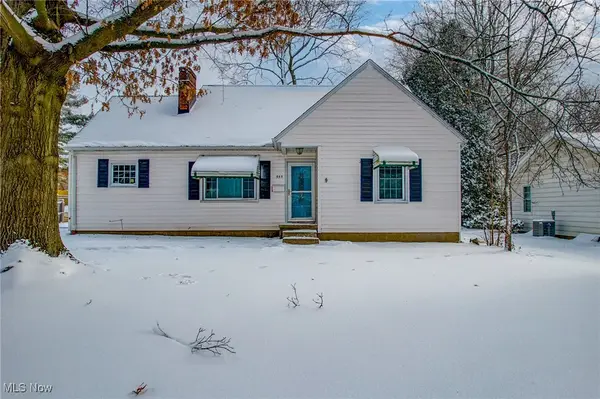 $250,000Pending4 beds 2 baths1,344 sq. ft.
$250,000Pending4 beds 2 baths1,344 sq. ft.555 Highland Avenue, Wadsworth, OH 44281
MLS# 5177307Listed by: EXP REALTY, LLC.- New
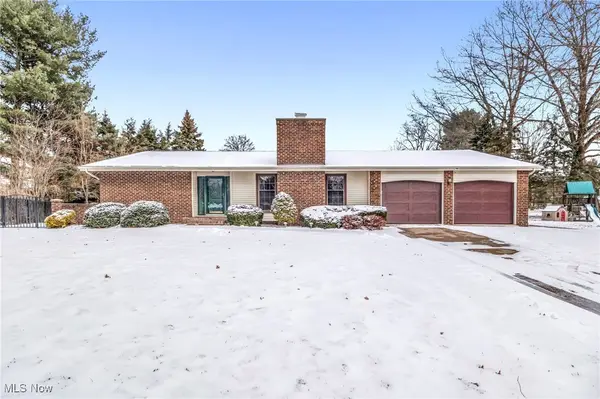 $379,000Active4 beds 3 baths2,166 sq. ft.
$379,000Active4 beds 3 baths2,166 sq. ft.410 Breezewood Circle, Wadsworth, OH 44281
MLS# 5176932Listed by: COLDWELL BANKER SCHMIDT REALTY 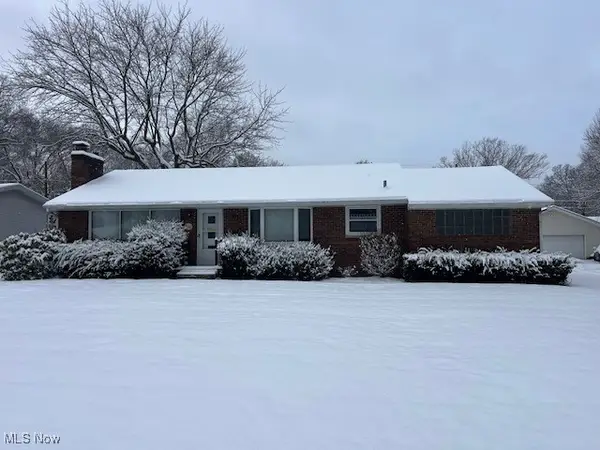 $214,900Pending3 beds 1 baths1,232 sq. ft.
$214,900Pending3 beds 1 baths1,232 sq. ft.746 Eastview Avenue, Wadsworth, OH 44281
MLS# 5177085Listed by: CENTURY 21 CAROLYN RILEY RL. EST. SRVCS, INC.- New
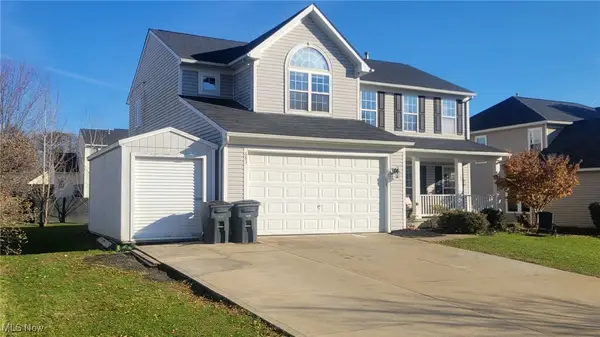 $439,900Active4 beds 4 baths4,114 sq. ft.
$439,900Active4 beds 4 baths4,114 sq. ft.683 Whippoorwill Lane, Wadsworth, OH 44281
MLS# 5176784Listed by: OHIO PROPERTY GROUP, LLC - New
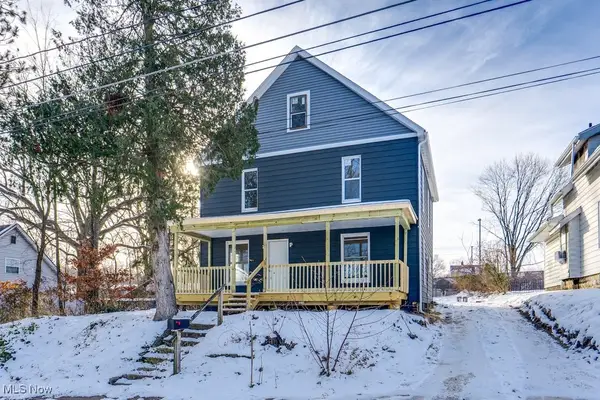 $199,900Active3 beds 1 baths1,680 sq. ft.
$199,900Active3 beds 1 baths1,680 sq. ft.155 W Walnut Street, Wadsworth, OH 44281
MLS# 5176459Listed by: 1ST CAVALRY HOMES REAL ESTATE & PROPERTY MGMT. - New
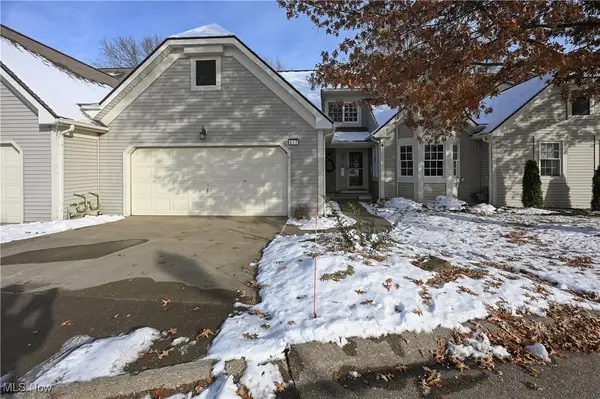 $335,000Active2 beds 3 baths2,163 sq. ft.
$335,000Active2 beds 3 baths2,163 sq. ft.677 Sally Circle, Wadsworth, OH 44281
MLS# 5176349Listed by: EXP REALTY, LLC. - New
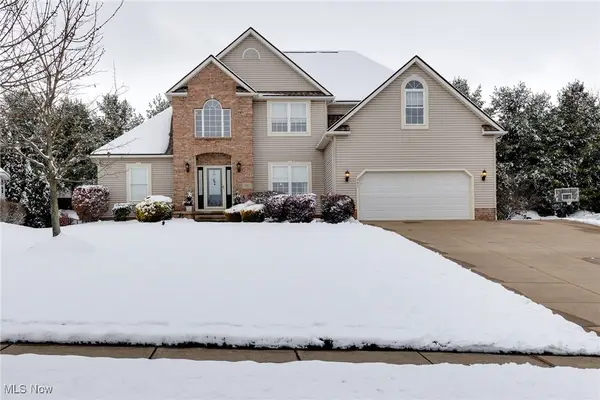 $488,900Active4 beds 3 baths3,570 sq. ft.
$488,900Active4 beds 3 baths3,570 sq. ft.751 Archwood Road, Wadsworth, OH 44281
MLS# 5176257Listed by: RUSSELL REAL ESTATE SERVICES 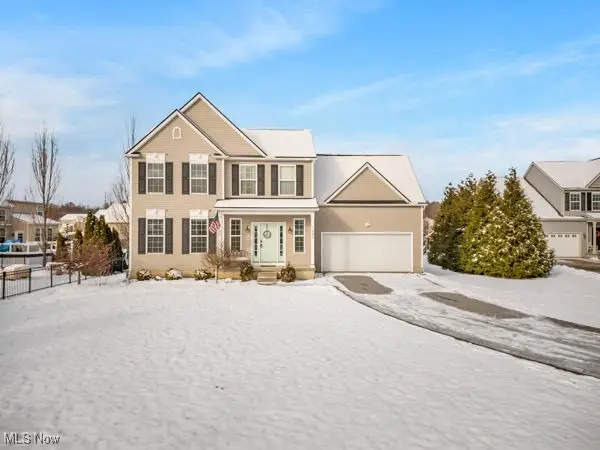 $449,999Active4 beds 3 baths2,200 sq. ft.
$449,999Active4 beds 3 baths2,200 sq. ft.1482 Barrymore Lane, Wadsworth, OH 44281
MLS# 5169800Listed by: CENTURY 21 DEANNA REALTY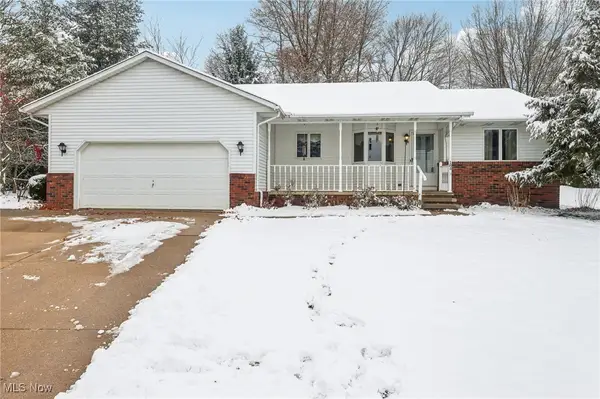 $340,000Pending3 beds 3 baths2,118 sq. ft.
$340,000Pending3 beds 3 baths2,118 sq. ft.184 Cloverwood Circle, Wadsworth, OH 44281
MLS# 5174224Listed by: EXP REALTY, LLC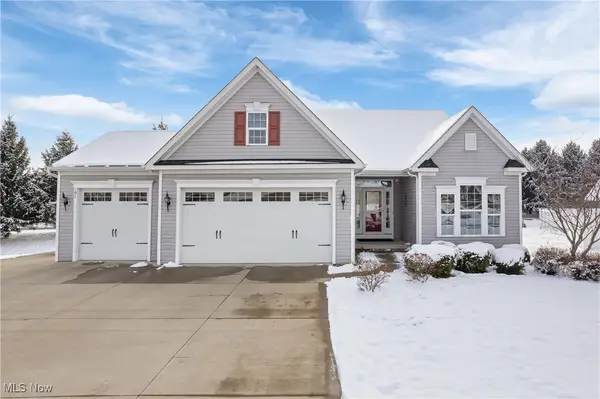 $485,000Active3 beds 3 baths2,588 sq. ft.
$485,000Active3 beds 3 baths2,588 sq. ft.191 Ry Road, Wadsworth, OH 44281
MLS# 5175289Listed by: RE/MAX TRENDS REALTY
