402 Buckingham Grove, Wadsworth, OH 44281
Local realty services provided by:Better Homes and Gardens Real Estate Central
Upcoming open houses
- Sun, Jan 1102:30 pm - 04:30 pm
Listed by: kirsten p baker
Office: berkshire hathaway homeservices stouffer realty
MLS#:5171094
Source:OH_NORMLS
Price summary
- Price:$460,000
- Price per sq. ft.:$179.97
- Monthly HOA dues:$24.17
About this home
Nestled in the highly desirable Tiberon Trace neighborhood of Wadsworth, within the sought-after Highland School District, this stunning home offers the perfect blend of warmth, functionality, and modern comfort. Step in through the front door and you're greeted by a bright, versatile space that's ideal for a home office or formal living room, complete with elegant French glass doors and a conveniently located half bath nearby. The heart of the home is the open-concept kitchen, designed to impress with its enormous center island, built-in RO water system, and abundant cabinetry and counter space. The vaulted dining area, surrounded by a wall of windows, bathes the space in natural light; a beautiful spot for everyday meals or special gatherings. The inviting family room offers the perfect place to unwind, featuring a cozy gas fireplace. Step outside to your private patio with a gas line hookup ready for a grill or outdoor heater; a perfect extension of your living space for relaxing evenings or entertaining friends. Just off the kitchen, you'll find a potential butler's pantry, or coffee/wet bar, an impressive walk-in pantry, and a mudroom with custom built-in lockers leading to the 2-car garage with extra storage. Upstairs, the home continues to shine with 4 spacious bedrooms, each offering generous closet space. The primary suite is truly luxurious, boasting dual walk-in closets, a spa-like bath with a soaking tub, double vanity, and glass shower. A convenient second-floor laundry room completes the upper level. The
unfinished basement offers endless possibilities; already plumbed for a full bath and ready to become your dream rec room, gym, or additional living area. Located just minutes from shopping, dining, and major highways, this home has it all; style, space, and location. Welcome to your next chapter at Tiberon Trace, where comfort meets convenience in perfect harmony.
Contact an agent
Home facts
- Year built:2017
- Listing ID #:5171094
- Added:47 day(s) ago
- Updated:December 31, 2025 at 03:16 PM
Rooms and interior
- Bedrooms:4
- Total bathrooms:3
- Full bathrooms:2
- Half bathrooms:1
- Living area:2,556 sq. ft.
Heating and cooling
- Cooling:Central Air
- Heating:Fireplaces, Forced Air, Gas
Structure and exterior
- Roof:Asphalt, Fiberglass
- Year built:2017
- Building area:2,556 sq. ft.
- Lot area:0.23 Acres
Utilities
- Water:Public
- Sewer:Public Sewer
Finances and disclosures
- Price:$460,000
- Price per sq. ft.:$179.97
- Tax amount:$4,780 (2024)
New listings near 402 Buckingham Grove
- Open Sun, 11am to 1pmNew
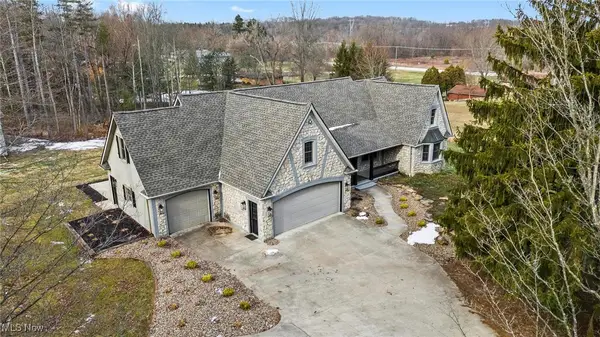 $825,000Active4 beds 4 baths4,147 sq. ft.
$825,000Active4 beds 4 baths4,147 sq. ft.4456 Ridge Road, Wadsworth, OH 44281
MLS# 5175785Listed by: BERKSHIRE HATHAWAY HOMESERVICES PROFESSIONAL REALTY - New
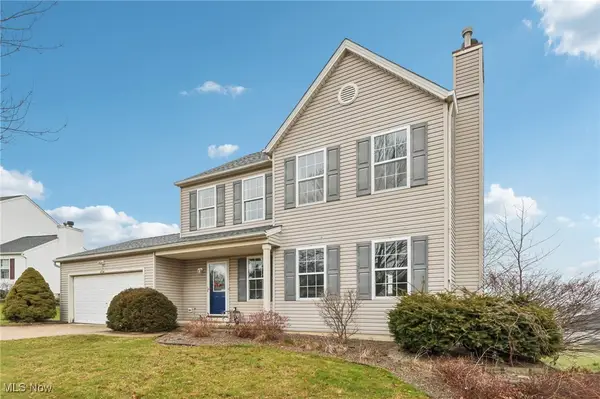 $308,000Active3 beds 3 baths1,560 sq. ft.
$308,000Active3 beds 3 baths1,560 sq. ft.854 Longbrook Drive, Wadsworth, OH 44281
MLS# 5178498Listed by: EXP REALTY, LLC. 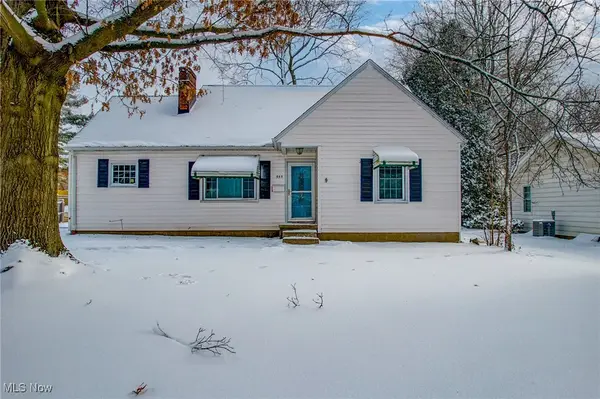 $250,000Pending4 beds 2 baths1,344 sq. ft.
$250,000Pending4 beds 2 baths1,344 sq. ft.555 Highland Avenue, Wadsworth, OH 44281
MLS# 5177307Listed by: EXP REALTY, LLC.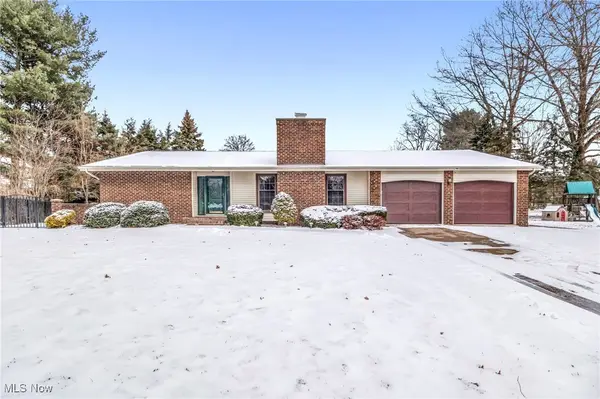 $379,000Pending4 beds 3 baths2,166 sq. ft.
$379,000Pending4 beds 3 baths2,166 sq. ft.410 Breezewood Circle, Wadsworth, OH 44281
MLS# 5176932Listed by: COLDWELL BANKER SCHMIDT REALTY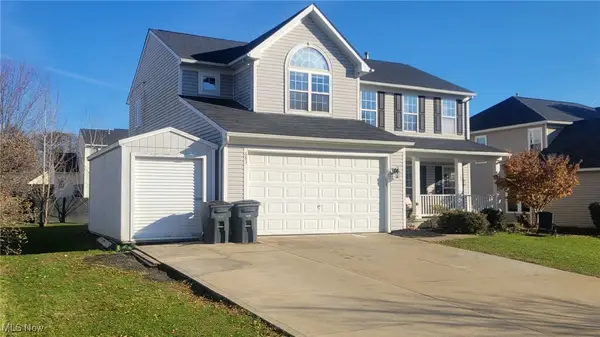 $439,900Active4 beds 4 baths4,114 sq. ft.
$439,900Active4 beds 4 baths4,114 sq. ft.683 Whippoorwill Lane, Wadsworth, OH 44281
MLS# 5176784Listed by: OHIO PROPERTY GROUP, LLC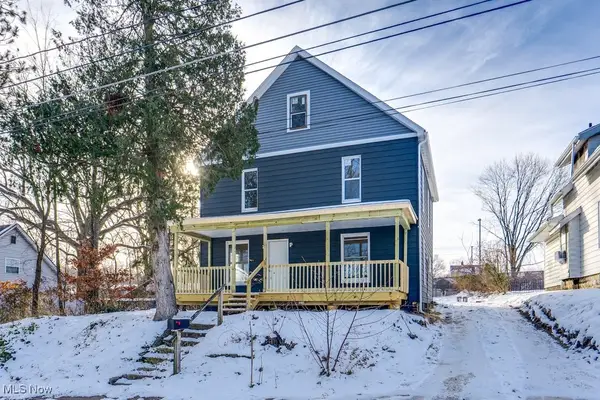 $199,900Active3 beds 1 baths1,680 sq. ft.
$199,900Active3 beds 1 baths1,680 sq. ft.155 W Walnut Street, Wadsworth, OH 44281
MLS# 5176459Listed by: 1ST CAVALRY HOMES REAL ESTATE & PROPERTY MGMT.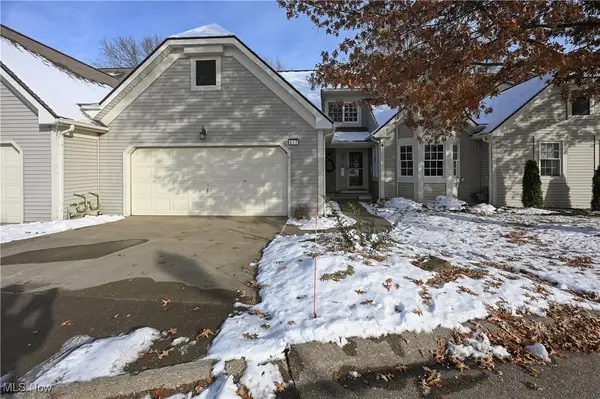 $335,000Active2 beds 3 baths2,163 sq. ft.
$335,000Active2 beds 3 baths2,163 sq. ft.677 Sally Circle, Wadsworth, OH 44281
MLS# 5176349Listed by: EXP REALTY, LLC.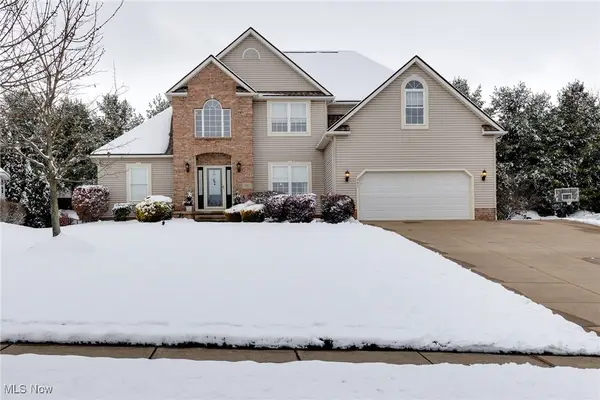 $488,900Pending4 beds 3 baths3,570 sq. ft.
$488,900Pending4 beds 3 baths3,570 sq. ft.751 Archwood Road, Wadsworth, OH 44281
MLS# 5176257Listed by: RUSSELL REAL ESTATE SERVICES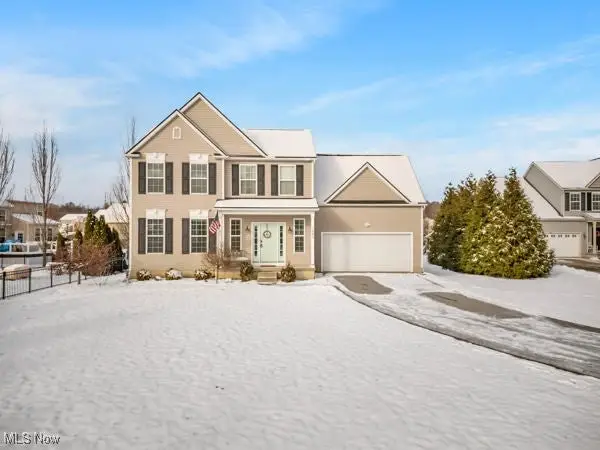 $449,999Active4 beds 3 baths2,200 sq. ft.
$449,999Active4 beds 3 baths2,200 sq. ft.1482 Barrymore Lane, Wadsworth, OH 44281
MLS# 5169800Listed by: CENTURY 21 DEANNA REALTY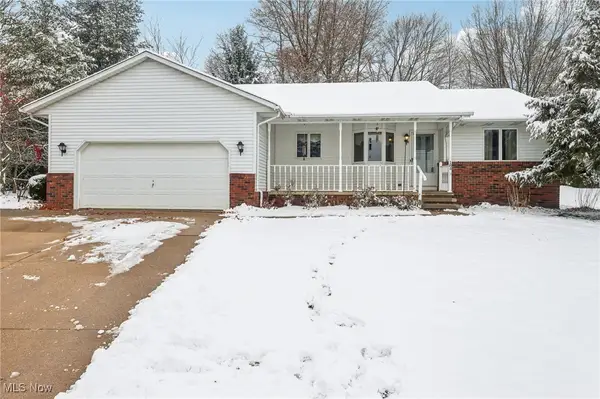 $340,000Pending3 beds 3 baths2,118 sq. ft.
$340,000Pending3 beds 3 baths2,118 sq. ft.184 Cloverwood Circle, Wadsworth, OH 44281
MLS# 5174224Listed by: EXP REALTY, LLC
