7734 Katie Drive, Wadsworth, OH 44281
Local realty services provided by:Better Homes and Gardens Real Estate Central
7734 Katie Drive,Wadsworth, OH 44281
$600,000
- 4 Beds
- 4 Baths
- - sq. ft.
- Single family
- Sold
Listed by: d. michael bomboris
Office: re/max showcase
MLS#:5154272
Source:OH_NORMLS
Sorry, we are unable to map this address
Price summary
- Price:$600,000
About this home
Located in the highly sought-after Highland Local School District, this beautifully maintained Colonial blends timeless style with modern comfort. Brazilian Cherrywood floors flow through the main level, leading to a gourmet kitchen with marble island, granite counters, and custom cabinetry. The kitchen opens to the living room and a four-season sunroom with fireplace and views of the stocked pond. Step outside to a stamped brick patio with built-in outdoor fireplace, perfect for entertaining or relaxing. The main-level primary suite offers a spa-like bath, jetted tub, walk-in shower, and attached office. Upstairs you’ll find a second primary suite, two additional bedrooms, a full bath, and a large bonus room. Additional highlights include fresh paint and new carpet in 2025, first-floor laundry, whole-home generator, three-car garage, outdoor shed, and a clean lower level ready to finish. Convenient to Fairlawn, Akron, and Cleveland. Don't waste a moment schedule to tour today.
Contact an agent
Home facts
- Year built:2005
- Listing ID #:5154272
- Added:228 day(s) ago
- Updated:February 15, 2026 at 07:12 AM
Rooms and interior
- Bedrooms:4
- Total bathrooms:4
- Full bathrooms:3
- Half bathrooms:1
Heating and cooling
- Cooling:Central Air
- Heating:Forced Air, Gas, Geothermal, Heat Pump
Structure and exterior
- Roof:Asphalt, Fiberglass
- Year built:2005
Utilities
- Water:Well
- Sewer:Septic Tank
Finances and disclosures
- Price:$600,000
- Tax amount:$6,812 (2025)
New listings near 7734 Katie Drive
- New
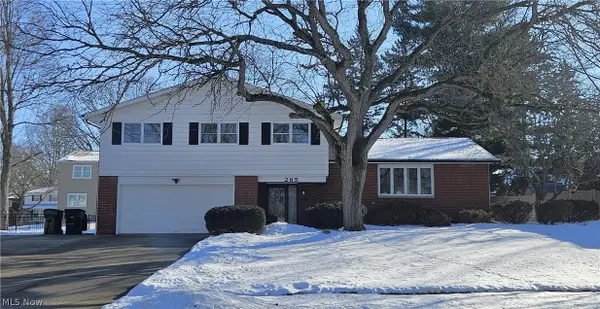 $369,000Active5 beds 4 baths3,196 sq. ft.
$369,000Active5 beds 4 baths3,196 sq. ft.285 Tanglewood Trail, Wadsworth, OH 44281
MLS# 5187002Listed by: WADSWORTH REAL ESTATE INC. - New
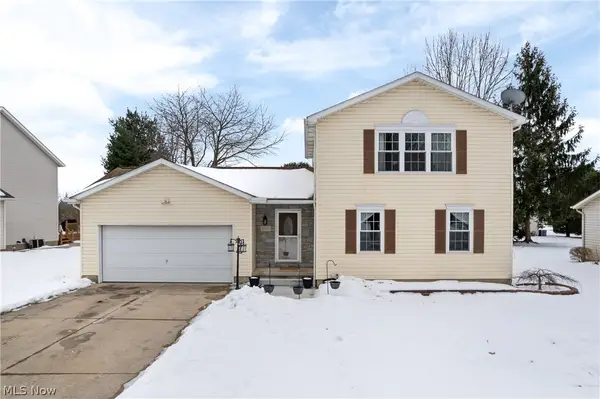 $324,900Active3 beds 3 baths1,758 sq. ft.
$324,900Active3 beds 3 baths1,758 sq. ft.695 Hillcrest Drive, Wadsworth, OH 44281
MLS# 5187015Listed by: SELLING OHIO LLC - New
 $349,900Active4 beds 3 baths2,462 sq. ft.
$349,900Active4 beds 3 baths2,462 sq. ft.295 High Point Drive, Wadsworth, OH 44281
MLS# 5183773Listed by: M. C. REAL ESTATE - Open Sun, 12:30 to 2pmNew
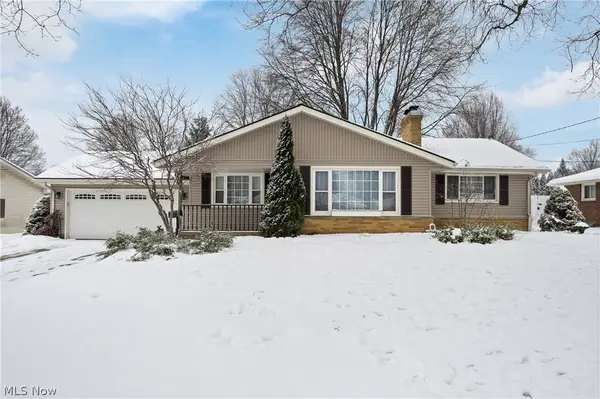 $300,000Active3 beds 2 baths1,840 sq. ft.
$300,000Active3 beds 2 baths1,840 sq. ft.236 Knollwood Drive, Wadsworth, OH 44281
MLS# 5185396Listed by: EXP REALTY, LLC. - New
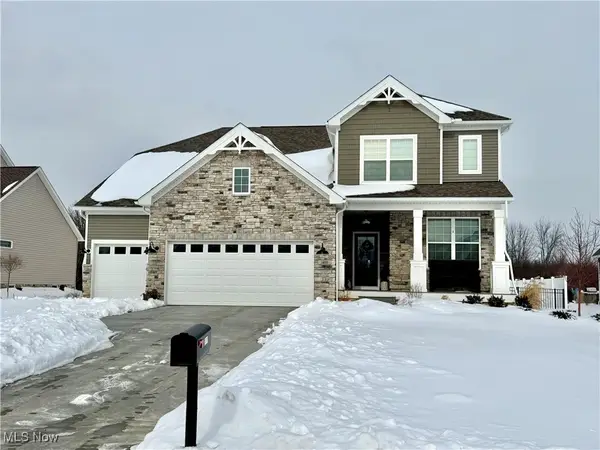 $649,900Active4 beds 3 baths2,694 sq. ft.
$649,900Active4 beds 3 baths2,694 sq. ft.1411 Tullamore Trail, Wadsworth, OH 44281
MLS# 5185047Listed by: KELLER WILLIAMS CHERVENIC RLTY 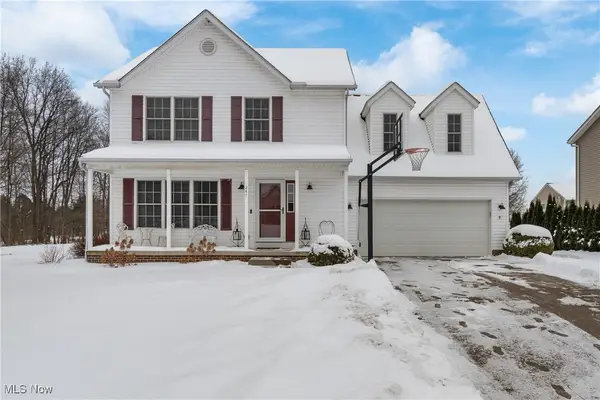 $349,900Pending4 beds 3 baths2,603 sq. ft.
$349,900Pending4 beds 3 baths2,603 sq. ft.247 Hillside Drive, Wadsworth, OH 44281
MLS# 5178876Listed by: M. C. REAL ESTATE $410,000Pending4 beds 3 baths2,620 sq. ft.
$410,000Pending4 beds 3 baths2,620 sq. ft.820 Lawrence Drive, Wadsworth, OH 44281
MLS# 5184971Listed by: BERKSHIRE HATHAWAY HOMESERVICES STOUFFER REALTY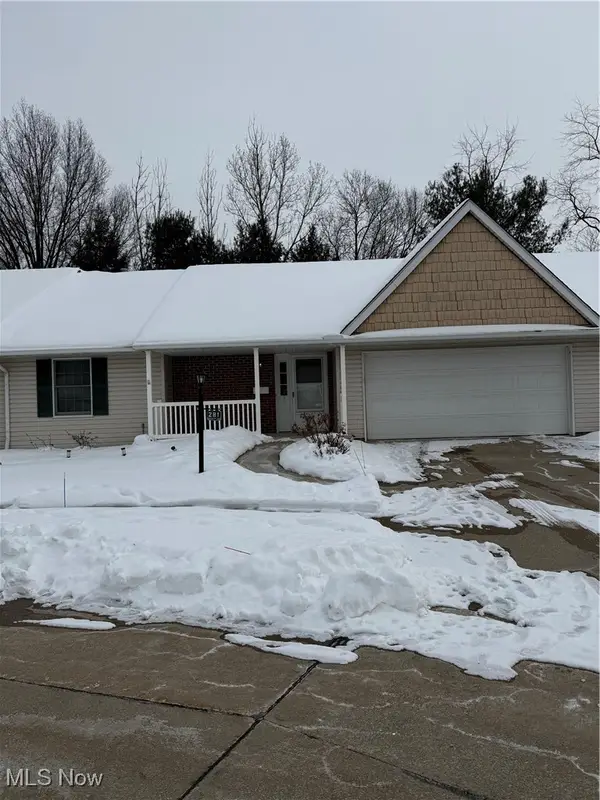 $259,000Pending2 beds 2 baths1,443 sq. ft.
$259,000Pending2 beds 2 baths1,443 sq. ft.281 Park Place Drive, Wadsworth, OH 44281
MLS# 5185195Listed by: KELLER WILLIAMS ELEVATE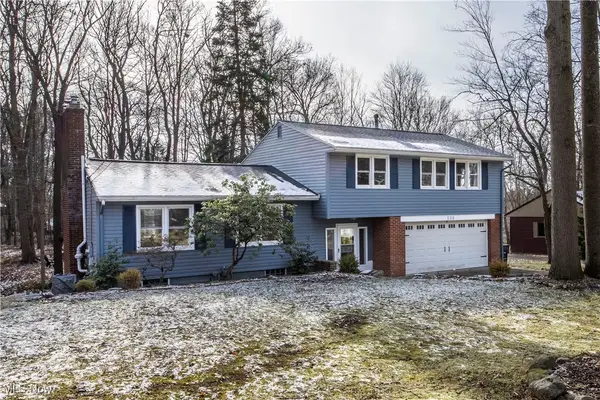 $334,800Pending3 beds 3 baths1,795 sq. ft.
$334,800Pending3 beds 3 baths1,795 sq. ft.559 Westwood Avenue, Wadsworth, OH 44281
MLS# 5181640Listed by: MCDOWELL HOMES REAL ESTATE SERVICES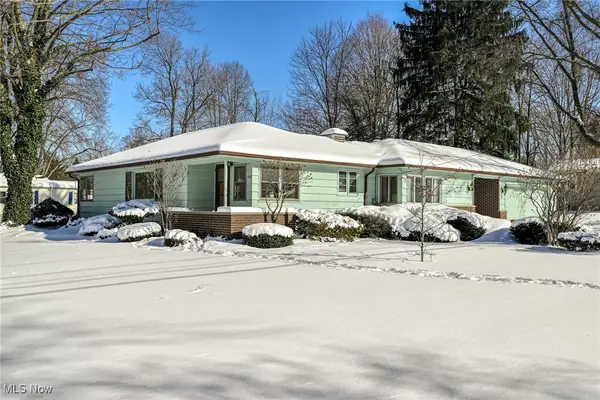 $225,000Pending3 beds 1 baths1,248 sq. ft.
$225,000Pending3 beds 1 baths1,248 sq. ft.535 West Street, Wadsworth, OH 44281
MLS# 5182155Listed by: EXP REALTY, LLC.

