902 Devonwood Drive, Wadsworth, OH 44281
Local realty services provided by:Better Homes and Gardens Real Estate Central
Listed by: robert t andrews
Office: re/max crossroads properties
MLS#:5172165
Source:OH_NORMLS
Price summary
- Price:$324,902
- Price per sq. ft.:$138.14
- Monthly HOA dues:$21.25
About this home
Welcome to 902 Devonwood Dr in Wadsworth — a warm, comfortable home perfectly situated on a quiet cul-de-sac street. From the moment you walk in, you will notice how open, bright, and easy this home feels. Natural light fills the space, highlighting the beautiful natural woodwork and the gorgeous laminate flooring that carries through the dining room, family room, kitchen, and front entry. The main level offers true single-floor living, with the master bedroom & bath, kitchen, laundry, and the spacious living and dining areas all right where you need them. The vaulted family room adds an uplifting sense of space, making it ideal for everyday living and hosting friends and family. The kitchen and laundry appliances are included, so you can settle in without missing a beat. Upstairs, you will find a second bedroom and a flexible bonus area perfect for a home office, guest space, or reading nook. A full, unfinished basement adds tremendous value and versatility, offering two large rooms ready for storage, hobbies, a workshop, or future finishing if you would like to expand your living space down the road. Step outside to a private back patio that gives you a peaceful spot to enjoy your morning coffee or unwind at the end of the day. The cul-de-sac location provides both comfort and a strong sense of community. For added confidence, a home warranty is included. If you are looking for a bright, well-maintained home with convenient first-floor living and plenty of room to grow, this one is a standout. Reach out to schedule your private tour — 902 Devonwood Dr is ready to welcome you home.
Contact an agent
Home facts
- Year built:2001
- Listing ID #:5172165
- Added:94 day(s) ago
- Updated:February 19, 2026 at 03:10 PM
Rooms and interior
- Bedrooms:3
- Total bathrooms:3
- Full bathrooms:2
- Half bathrooms:1
- Living area:2,352 sq. ft.
Heating and cooling
- Cooling:Central Air
- Heating:Forced Air, Gas
Structure and exterior
- Roof:Asphalt, Fiberglass
- Year built:2001
- Building area:2,352 sq. ft.
- Lot area:0.05 Acres
Utilities
- Water:Public
- Sewer:Public Sewer
Finances and disclosures
- Price:$324,902
- Price per sq. ft.:$138.14
- Tax amount:$4,301 (2024)
New listings near 902 Devonwood Drive
- New
 $159,000Active3 beds 2 baths1,552 sq. ft.
$159,000Active3 beds 2 baths1,552 sq. ft.228 Hartman Road, Wadsworth, OH 44281
MLS# 5181443Listed by: KELLER WILLIAMS ELEVATE - New
 $139,000Active2 Acres
$139,000Active2 AcresV/L Hartman Road, Wadsworth, OH 44281
MLS# 5181446Listed by: KELLER WILLIAMS ELEVATE - Open Sat, 11am to 1pmNew
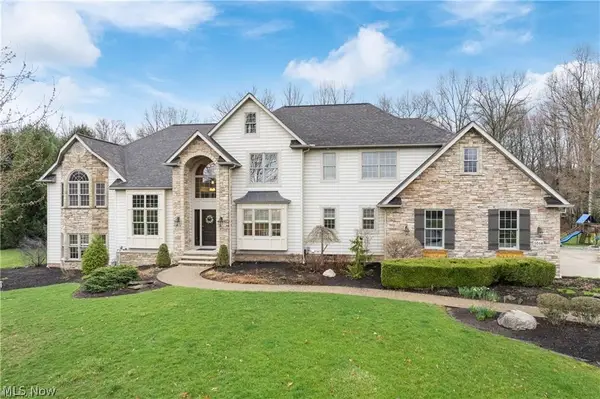 $1,399,900Active4 beds 5 baths5,890 sq. ft.
$1,399,900Active4 beds 5 baths5,890 sq. ft.1014 Kings Ridge Boulevard, Wadsworth, OH 44281
MLS# 5185922Listed by: ENGEL & VLKERS DISTINCT - New
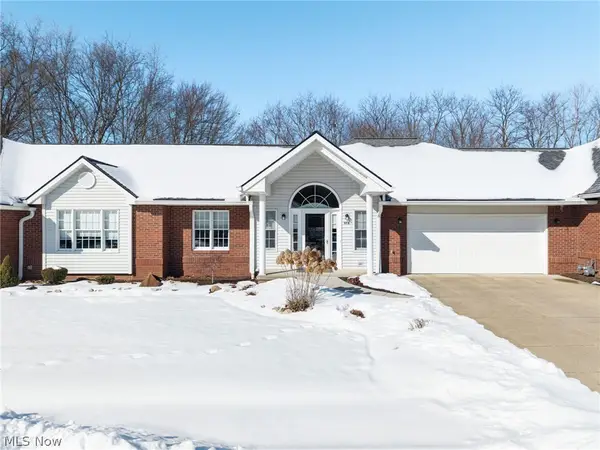 $334,900Active2 beds 2 baths1,928 sq. ft.
$334,900Active2 beds 2 baths1,928 sq. ft.976 Rosemarie Circle, Wadsworth, OH 44281
MLS# 5187167Listed by: KELLER WILLIAMS ELEVATE 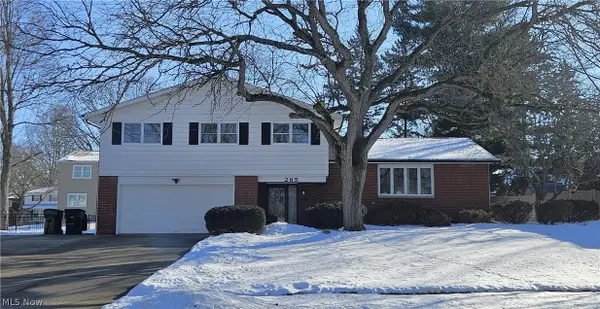 $369,000Pending5 beds 4 baths3,196 sq. ft.
$369,000Pending5 beds 4 baths3,196 sq. ft.285 Tanglewood Trail, Wadsworth, OH 44281
MLS# 5187002Listed by: WADSWORTH REAL ESTATE INC.- New
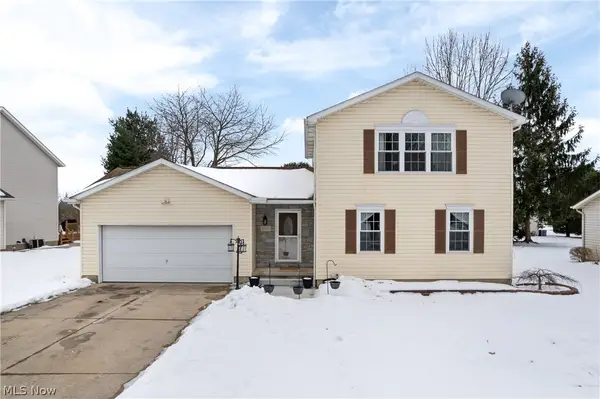 $324,900Active3 beds 3 baths1,758 sq. ft.
$324,900Active3 beds 3 baths1,758 sq. ft.695 Hillcrest Drive, Wadsworth, OH 44281
MLS# 5187015Listed by: SELLING OHIO LLC - New
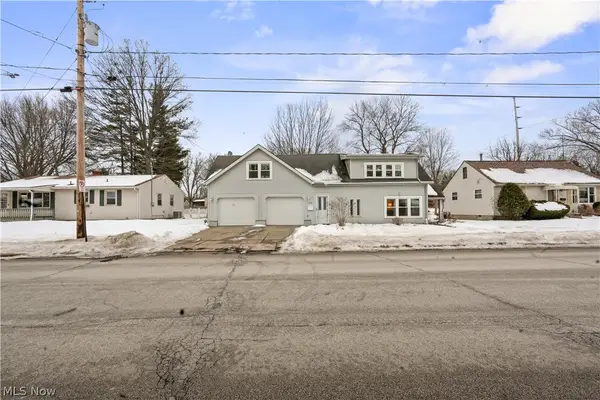 $289,900Active3 beds 4 baths1,971 sq. ft.
$289,900Active3 beds 4 baths1,971 sq. ft.579 West Street, Wadsworth, OH 44281
MLS# 5184974Listed by: KELLER WILLIAMS ELEVATE  $349,900Pending4 beds 3 baths2,462 sq. ft.
$349,900Pending4 beds 3 baths2,462 sq. ft.295 High Point Drive, Wadsworth, OH 44281
MLS# 5183773Listed by: M. C. REAL ESTATE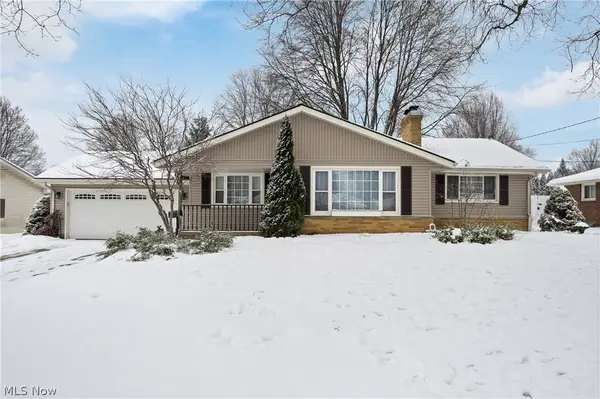 $300,000Active3 beds 2 baths1,840 sq. ft.
$300,000Active3 beds 2 baths1,840 sq. ft.236 Knollwood Drive, Wadsworth, OH 44281
MLS# 5185396Listed by: EXP REALTY, LLC.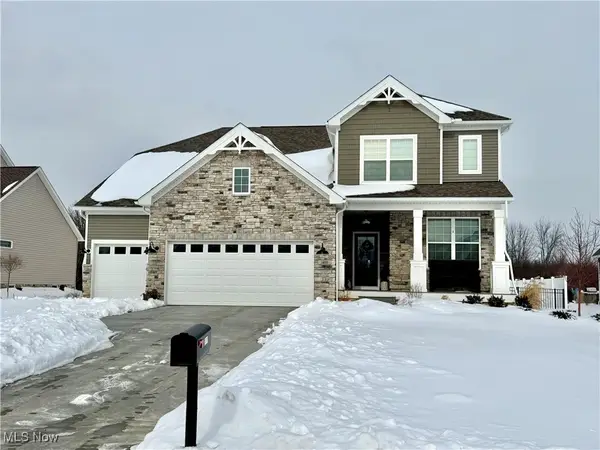 $649,900Active4 beds 3 baths2,694 sq. ft.
$649,900Active4 beds 3 baths2,694 sq. ft.1411 Tullamore Trail, Wadsworth, OH 44281
MLS# 5185047Listed by: KELLER WILLIAMS CHERVENIC RLTY

