960 Rosemarie Circle, Wadsworth, OH 44281
Local realty services provided by:Better Homes and Gardens Real Estate Central
Listed by:nicole kresowaty
Office:exp realty, llc.
MLS#:5151009
Source:OH_NORMLS
Price summary
- Price:$330,000
- Price per sq. ft.:$159.65
- Monthly HOA dues:$295
About this home
Step into comfort and style in this updated condo at The Villas of Sterling Oaks. Fresh paint and new flooring flow throughout a bright, open design that feels both spacious and inviting. Handicapped accessible with ramps and wide doorways, the home blends convenience with everyday elegance. The vaulted living room centers on a two-sided fireplace shared with the dining room. Just beyond, the vaulted sunroom with plantation shutters opens to the private patio with a retractable awning and beautiful wooded view.
The kitchen is a true highlight, offering stainless steel appliances, weathered granite countertops, and abundant cabinet storage. A generous pantry and extra storage space add even more functionality and organization. Just off the kitchen, a cheerful breakfast nook provides patio access — the perfect spot for morning coffee.
A flexible den with sliding glass pocket doors and plantation shutters offers the ideal setting for an office or retreat. The primary suite features two closets, including a spacious walk-in with a custom organization system, along with a private bath. A second bedroom and full bath provide comfort for guests. Additional conveniences include a main floor half bath and a laundry room with a utility sink.
The HOA provides true peace of mind, taking care of exterior maintenance, landscaping, and snow removal so residents can enjoy a low-maintenance lifestyle. Tucked into a quiet, serene setting yet still close to shopping, dining, and I-76, this location offers the best of both worlds. Schedule your private tour today and experience all this home has to offer
Contact an agent
Home facts
- Year built:1998
- Listing ID #:5151009
- Added:3 day(s) ago
- Updated:September 15, 2025 at 01:30 PM
Rooms and interior
- Bedrooms:2
- Total bathrooms:3
- Full bathrooms:2
- Half bathrooms:1
- Living area:2,067 sq. ft.
Heating and cooling
- Cooling:Central Air
- Heating:Forced Air, Gas
Structure and exterior
- Roof:Asphalt, Fiberglass
- Year built:1998
- Building area:2,067 sq. ft.
- Lot area:0.06 Acres
Utilities
- Water:Public
- Sewer:Public Sewer
Finances and disclosures
- Price:$330,000
- Price per sq. ft.:$159.65
- Tax amount:$3,900 (2024)
New listings near 960 Rosemarie Circle
- New
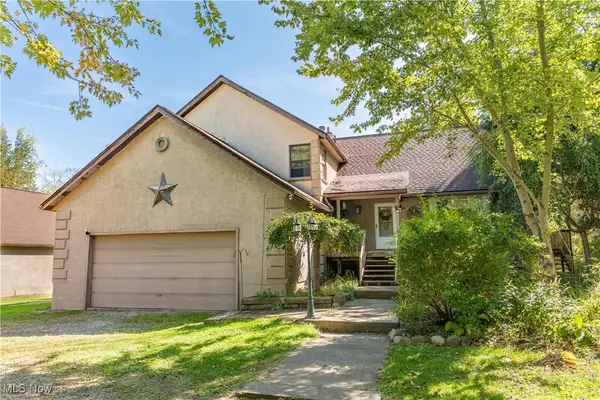 $397,500Active4 beds 4 baths
$397,500Active4 beds 4 baths2203 S Medina Line Road, Wadsworth, OH 44281
MLS# 5155990Listed by: RE/MAX EDGE REALTY - New
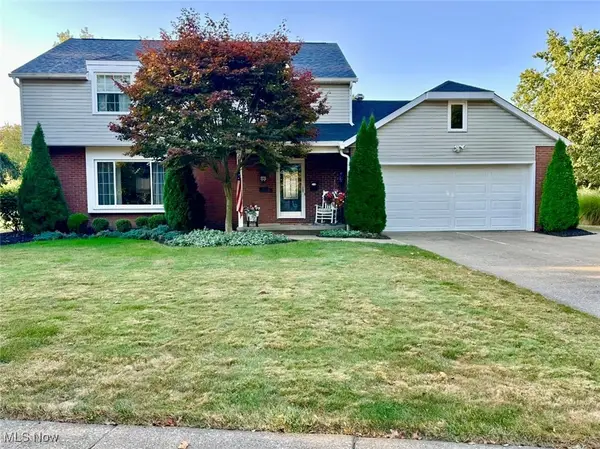 $350,000Active4 beds 3 baths2,984 sq. ft.
$350,000Active4 beds 3 baths2,984 sq. ft.264 Windfall Lane, Wadsworth, OH 44281
MLS# 5155829Listed by: EXP REALTY, LLC. 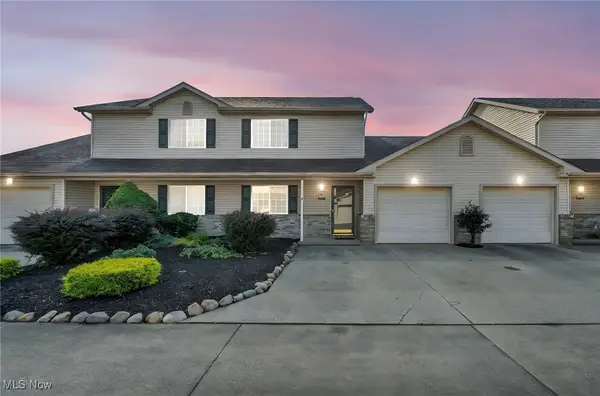 $168,900Pending2 beds 2 baths1,163 sq. ft.
$168,900Pending2 beds 2 baths1,163 sq. ft.783 Orchard Street, Wadsworth, OH 44281
MLS# 5152198Listed by: REAL OF OHIO- New
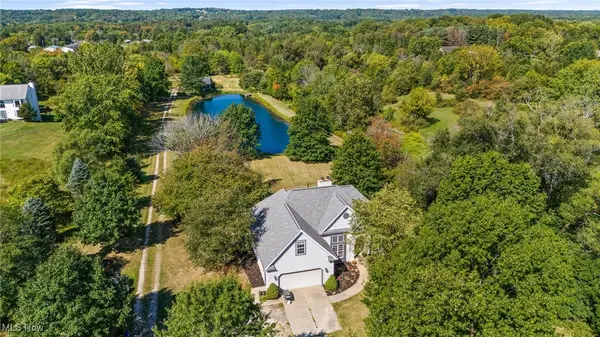 $550,000Active4 beds 2 baths3,434 sq. ft.
$550,000Active4 beds 2 baths3,434 sq. ft.7394 Boneta Road, Wadsworth, OH 44281
MLS# 5150363Listed by: BERKSHIRE HATHAWAY HOMESERVICES STOUFFER REALTY - New
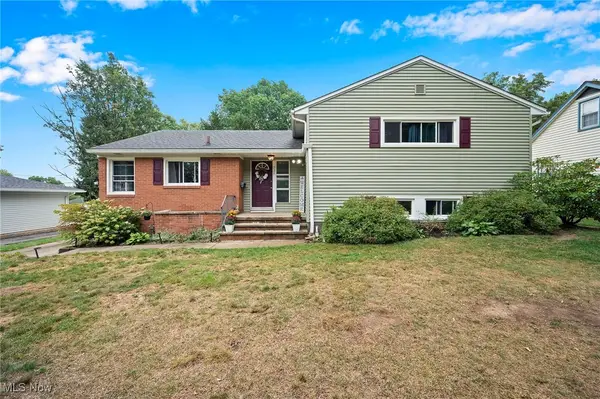 $274,900Active3 beds 3 baths1,936 sq. ft.
$274,900Active3 beds 3 baths1,936 sq. ft.729 Woodland Avenue, Wadsworth, OH 44281
MLS# 5154547Listed by: KELLER WILLIAMS GREATER METROPOLITAN - New
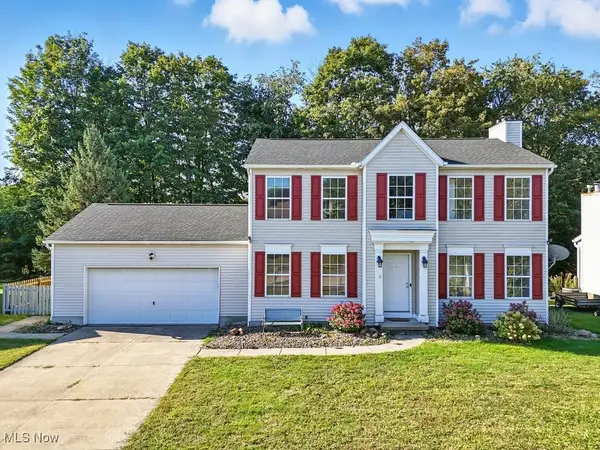 $335,000Active3 beds 3 baths1,778 sq. ft.
$335,000Active3 beds 3 baths1,778 sq. ft.675 Woodcrest Drive, Wadsworth, OH 44281
MLS# 5154031Listed by: XRE - New
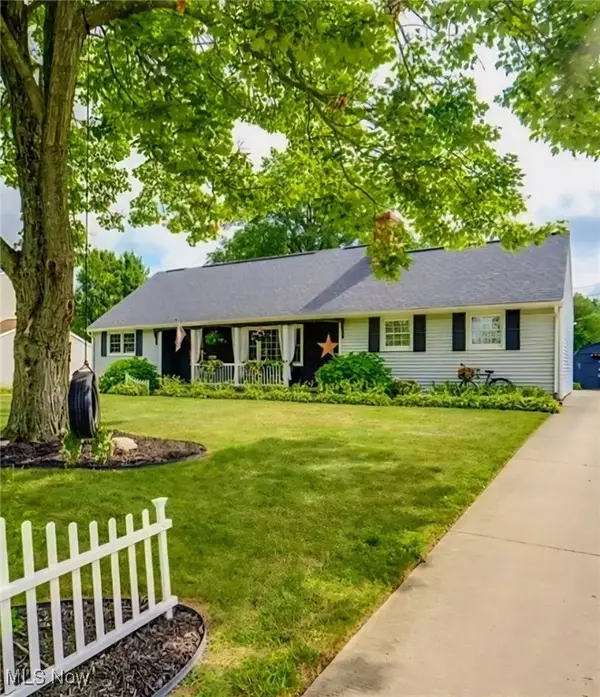 $345,000Active4 beds 2 baths2,168 sq. ft.
$345,000Active4 beds 2 baths2,168 sq. ft.753 Highland Avenue, Wadsworth, OH 44281
MLS# 5154674Listed by: EXP REALTY, LLC. 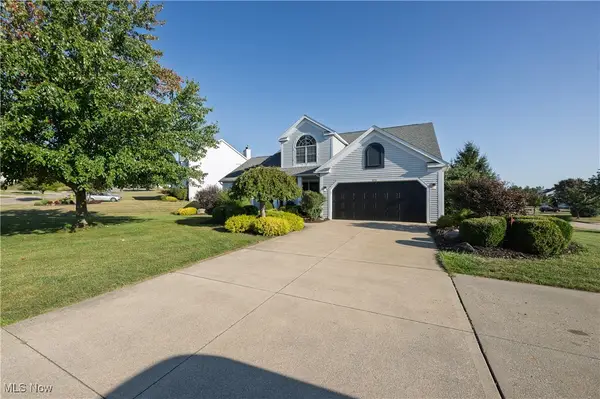 $389,000Pending3 beds 3 baths2,077 sq. ft.
$389,000Pending3 beds 3 baths2,077 sq. ft.878 Longbrook Drive, Wadsworth, OH 44281
MLS# 5153984Listed by: HELEN SCOTT REALTY LLC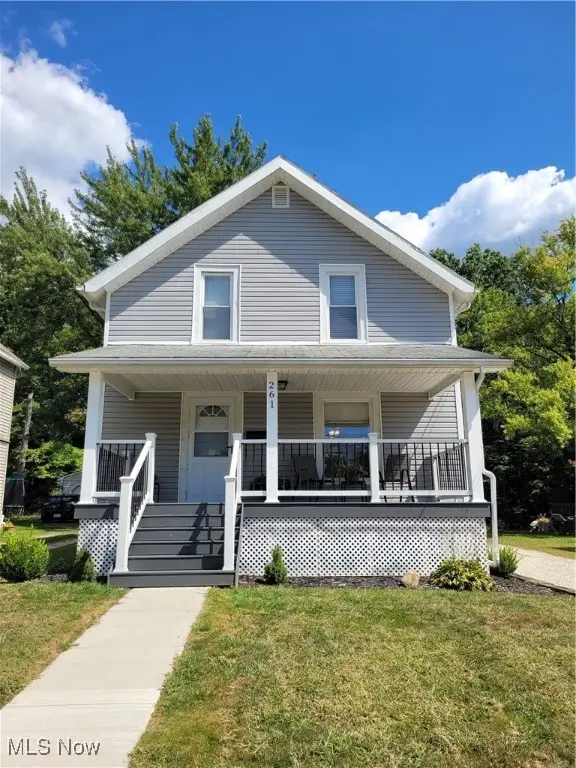 $174,900Pending3 beds 1 baths1,116 sq. ft.
$174,900Pending3 beds 1 baths1,116 sq. ft.261 Grandview Avenue, Wadsworth, OH 44281
MLS# 5153602Listed by: THE MILTON CORPORATION
