7218 State Route 60, Wakeman, OH 44889
Local realty services provided by:Better Homes and Gardens Real Estate Central
Upcoming open houses
- Sat, Feb 1412:00 pm - 02:00 pm
- Sun, Feb 1510:30 am - 12:30 pm
Listed by: mathew p chase, christopher m chase
Office: keller williams greater metropolitan
MLS#:5158682
Source:OH_NORMLS
Price summary
- Price:$419,000
- Price per sq. ft.:$187.47
About this home
Welcome to your private retreat!
This beautifully updated 4-bedroom, 3-bathroom home offers the perfect blend of comfort, style, and entertainment—both inside and out.
Step inside to find a fully remodeled kitchen with modern finishes with tons of cabinet space, granite counter tops, stainless appliances and a huge island, the kitchen is perfectly finished off with a custom slate floor. Enjoy the large living room with it's brick fireplace on those long winter days the first floor is finished out with a spacious first-floor master suite complete with walk-in closet and spa-like bathroom, head up stairs for a second a cozy family room featuring its own wet bar vaulted ceilings and balcony. 3 guest bedrooms finish out the second floor. Large windows throughout fill the home with natural light, all recently replaced, add in the new roof for efficiency and your peace of mind.
Outdoors, the property is an entertainer’s dream. Enjoy a covered pavilion with a gas fireplace, and even a pool with a natural gas heater and poolside deck and it's very own tiki bar!—perfect for summer fun or quiet evenings by the fire. An outdoor wet bar with electrical service makes hosting effortless, while two additional outbuildings provide plenty of storage and work spaces.
Sitting on almost an acre, this home truly has it all—space, upgrades, and endless opportunities to relax or entertain. Don’t miss your chance to own this exceptional property!
Contact an agent
Home facts
- Year built:1940
- Listing ID #:5158682
- Added:142 day(s) ago
- Updated:February 11, 2026 at 08:44 PM
Rooms and interior
- Bedrooms:4
- Total bathrooms:3
- Full bathrooms:3
- Living area:2,235 sq. ft.
Heating and cooling
- Cooling:Central Air
- Heating:Forced Air, Gas, Heat Pump
Structure and exterior
- Roof:Asphalt
- Year built:1940
- Building area:2,235 sq. ft.
- Lot area:0.88 Acres
Utilities
- Water:Public
- Sewer:Septic Tank
Finances and disclosures
- Price:$419,000
- Price per sq. ft.:$187.47
- Tax amount:$3,042 (2024)
New listings near 7218 State Route 60
- New
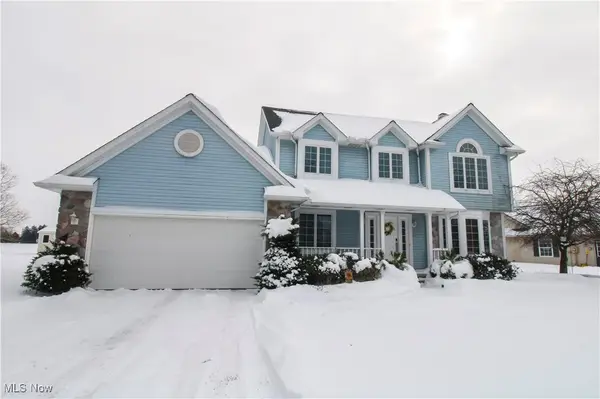 $310,000Active3 beds 3 baths2,036 sq. ft.
$310,000Active3 beds 3 baths2,036 sq. ft.23 Stony Brook Lane, Wakeman, OH 44889
MLS# 5182846Listed by: BERKSHIRE HATHAWAY HOMESERVICES PROFESSIONAL REALTY 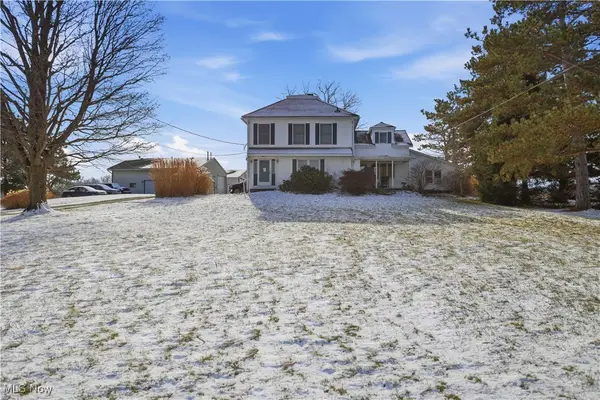 $465,000Active4 beds 2 baths3,953 sq. ft.
$465,000Active4 beds 2 baths3,953 sq. ft.14416 State Route 113, Wakeman, OH 44889
MLS# 5166836Listed by: REAL OF OHIO $349,900Active2 beds 2 baths2,425 sq. ft.
$349,900Active2 beds 2 baths2,425 sq. ft.5226 State Route 60, Wakeman, OH 44889
MLS# 5180791Listed by: GENTILE REAL ESTATE LLC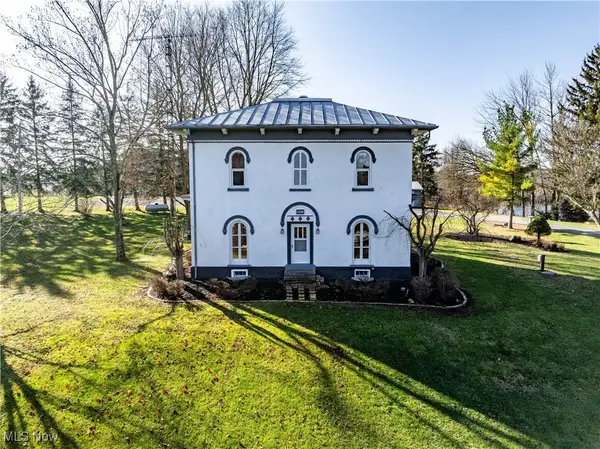 $514,500Pending4 beds 2 baths2,496 sq. ft.
$514,500Pending4 beds 2 baths2,496 sq. ft.5951 State Route 303, Wakeman, OH 44889
MLS# 5174165Listed by: RE/MAX QUALITY REALTY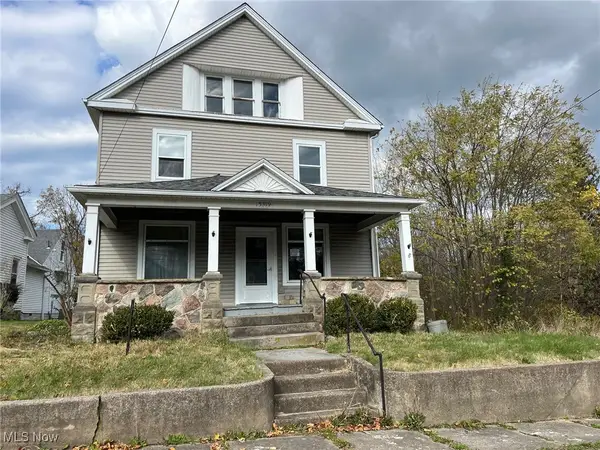 $174,900Active5 beds 1 baths1,944 sq. ft.
$174,900Active5 beds 1 baths1,944 sq. ft.15319 State Route 113, Wakeman, OH 44889
MLS# 5169108Listed by: VYLLA HOME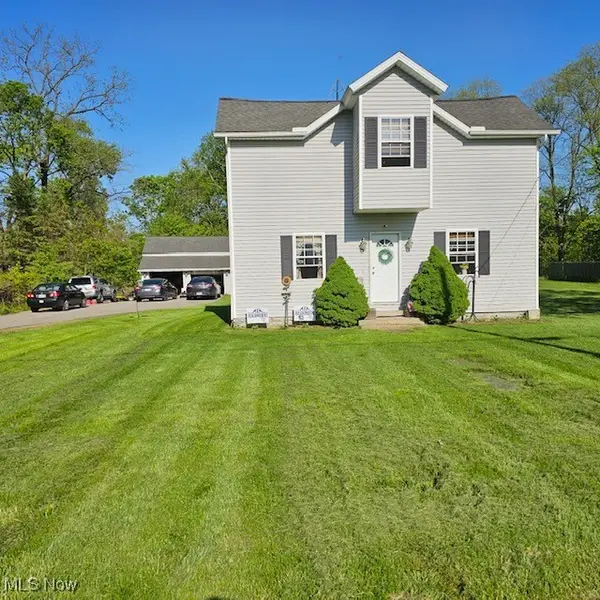 $199,000Active3 beds 2 baths1,333 sq. ft.
$199,000Active3 beds 2 baths1,333 sq. ft.1910 Wenz Road, Wakeman, OH 44889
MLS# 5167547Listed by: RE/MAX ABOVE & BEYOND $475,000Active3 beds 2 baths1,800 sq. ft.
$475,000Active3 beds 2 baths1,800 sq. ft.22 Foxwood Circle, Wakeman, OH 44889
MLS# 5161629Listed by: COLDWELL BANKER SCHMIDT REALTY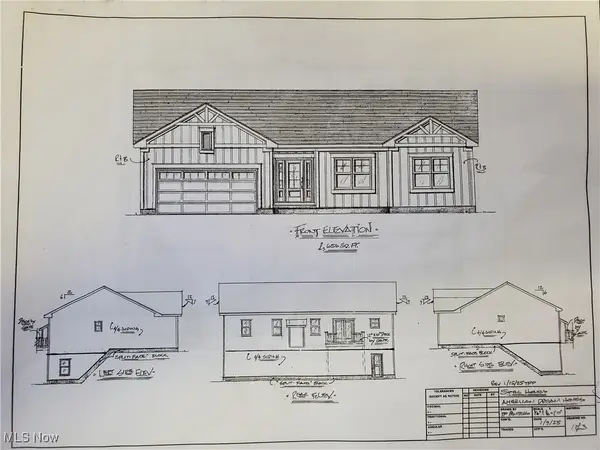 $375,000Active3 beds 3 baths
$375,000Active3 beds 3 baths42 Stoney Brook, Wakeman, OH 44889
MLS# 5157685Listed by: COLDWELL BANKER SCHMIDT REALTY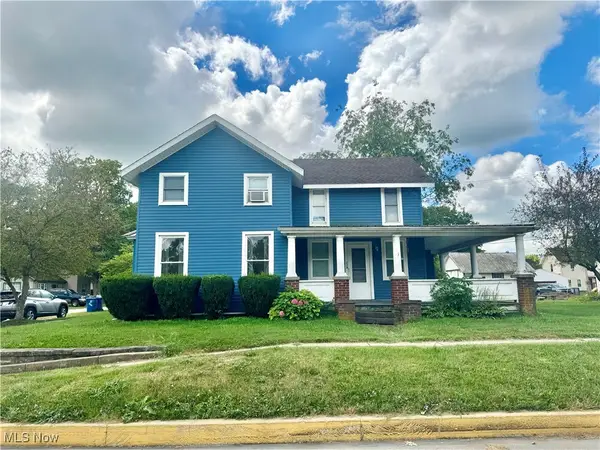 $195,000Active3 beds 3 baths
$195,000Active3 beds 3 baths22 E Main Street, Wakeman, OH 44889
MLS# 5150704Listed by: DREAM HUGE REALTY, LLC.

