7065 Walton Road, Walton Hills, OH 44146
Local realty services provided by:Better Homes and Gardens Real Estate Central
Listed by:robert gallmann
Office:re/max haven realty
MLS#:5155391
Source:OH_NORMLS
Price summary
- Price:$289,500
- Price per sq. ft.:$128.44
About this home
Nestled in a beautiful wooded setting, this custom-designed modern home blends contemporary comfort with the tranquility of a natural retreat. Custom designed with an abundance of windows throughout, the home invites natural light into every room and allows you to enjoy the picturesque setting from nearly every angle. The floorplan features three bedrooms and two-and-a-half baths with two spacious living areas. At the center of the home is a spacious kitchen, ideal for both cooking and entertaining. Highlights include a large center island, Corian countertops, and custom wood cabinetry offering exceptional storage. The adjoining eating area is a true delight—surrounded by windows, it creates the perfect spot to enjoy morning coffee while overlooking the peaceful landscape. The primary suite has deck access and boasts two closets and an updated bath with a tile shower. Two additional generously sized bedrooms share a hall bath. On the walkout lower level, a welcoming family room with a wood-burning fireplace sets the stage for cozy evenings, while laundry facilities and direct garage access add everyday convenience. Outdoor enthusiasts will appreciate the property’s unique features, including a charming pond, a detached garage, and a dedicated RV parking pad complete with hookup—perfect for adventure seekers. The exterior has been freshly painted. Blending the warmth of a cabin in the woods with the conveniences of modern design, this Walton Hills gem offers the best of both worlds: serenity, style, and accessibility. Whether you’re seeking a year-round residence or a private retreat, this property is a rare find in a desirable location.
Contact an agent
Home facts
- Year built:1964
- Listing ID #:5155391
- Added:14 day(s) ago
- Updated:October 01, 2025 at 07:18 AM
Rooms and interior
- Bedrooms:3
- Total bathrooms:3
- Full bathrooms:2
- Half bathrooms:1
- Living area:2,254 sq. ft.
Heating and cooling
- Heating:Baseboard, Hot Water, Steam
Structure and exterior
- Roof:Asphalt, Fiberglass
- Year built:1964
- Building area:2,254 sq. ft.
- Lot area:0.86 Acres
Utilities
- Water:Public
- Sewer:Public Sewer
Finances and disclosures
- Price:$289,500
- Price per sq. ft.:$128.44
- Tax amount:$4,107 (2024)
New listings near 7065 Walton Road
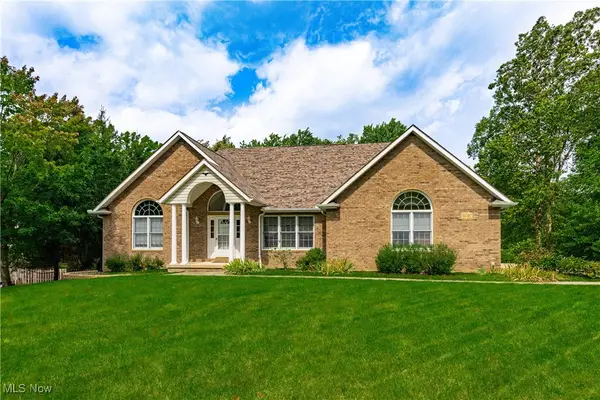 $574,900Pending4 beds 4 baths5,826 sq. ft.
$574,900Pending4 beds 4 baths5,826 sq. ft.14207 Ryan Drive, Walton Hills, OH 44146
MLS# 5153675Listed by: MCDOWELL HOMES REAL ESTATE SERVICES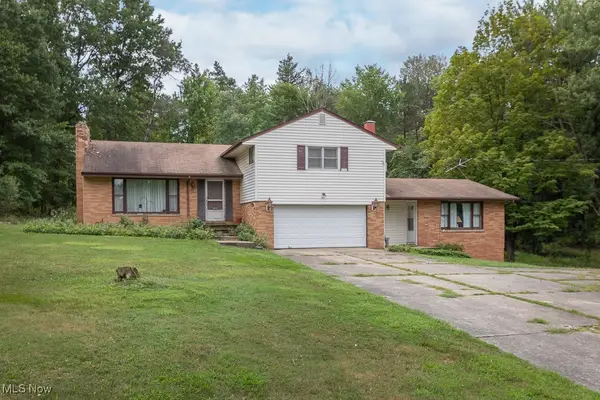 $238,000Pending4 beds 4 baths2,200 sq. ft.
$238,000Pending4 beds 4 baths2,200 sq. ft.18320 Fern Lane, Bedford, OH 44146
MLS# 5150629Listed by: EXP REALTY, LLC.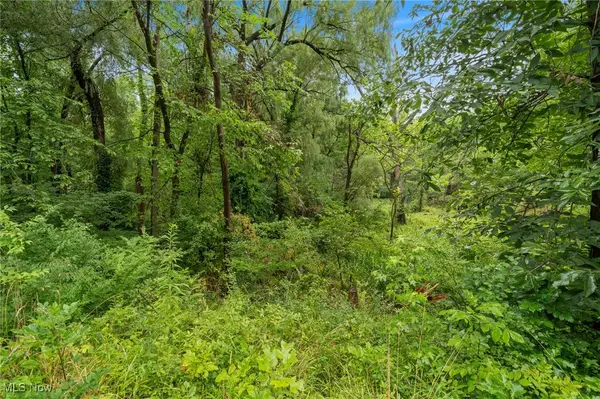 $250,000Active1.91 Acres
$250,000Active1.91 Acres17660 Egbert Road, Bedford, OH 44146
MLS# 5143194Listed by: ELITE SOTHEBY'S INTERNATIONAL REALTY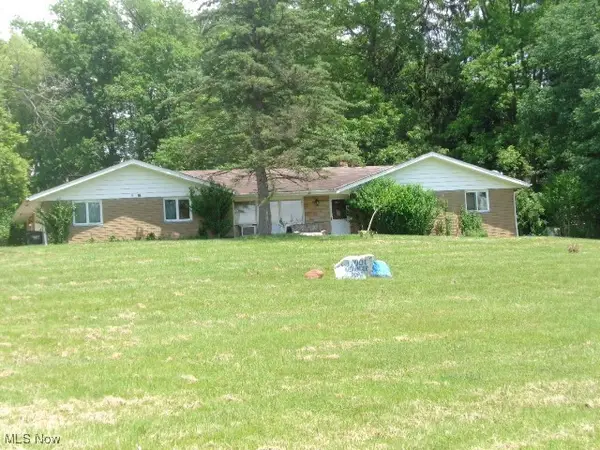 $205,000Pending3 beds 2 baths1,848 sq. ft.
$205,000Pending3 beds 2 baths1,848 sq. ft.17001 Alexander Road, Walton Hills, OH 44146
MLS# 5134801Listed by: CENTURY 21 DEPIERO & ASSOCIATES, INC.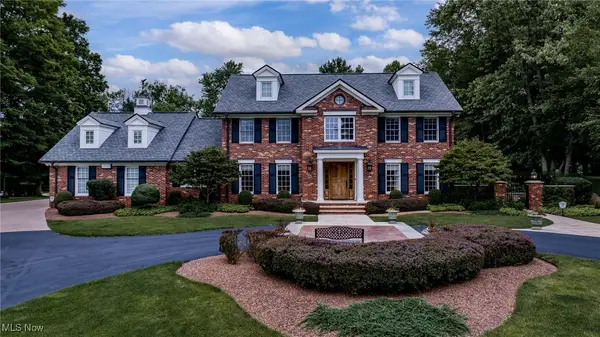 $975,000Active4 beds 4 baths4,344 sq. ft.
$975,000Active4 beds 4 baths4,344 sq. ft.17221 Sagamore Road, Walton Hills, OH 44146
MLS# 5133345Listed by: EXP REALTY, LLC.
