100 Westwind Drive, Warren, OH 44484
Local realty services provided by:Better Homes and Gardens Real Estate Central
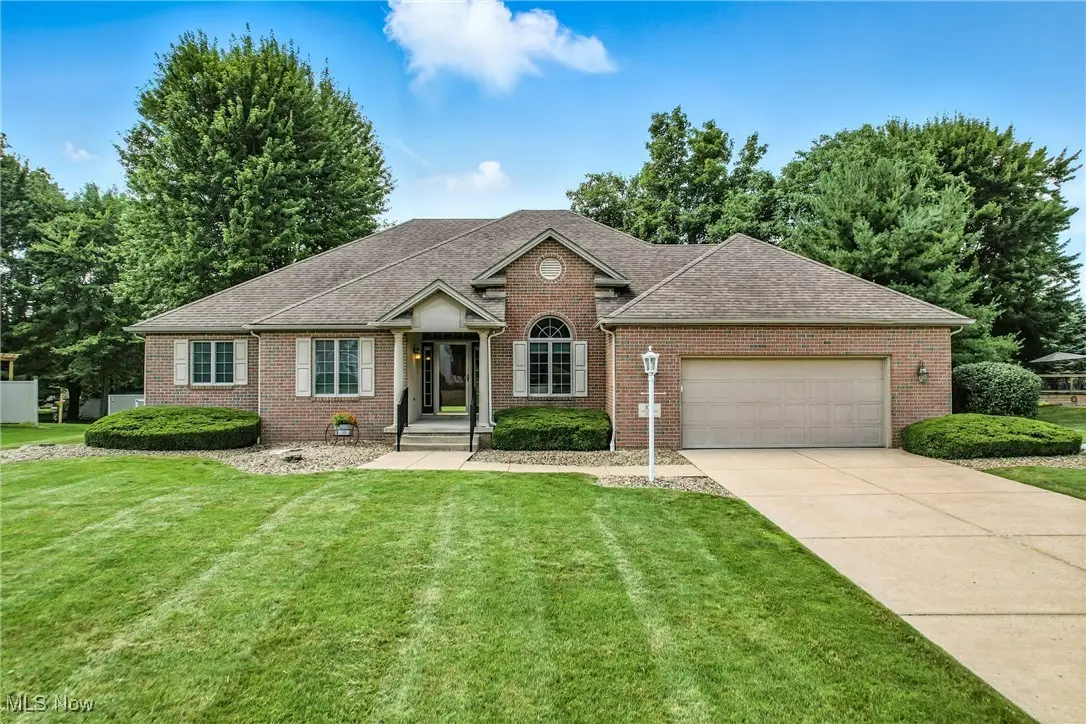
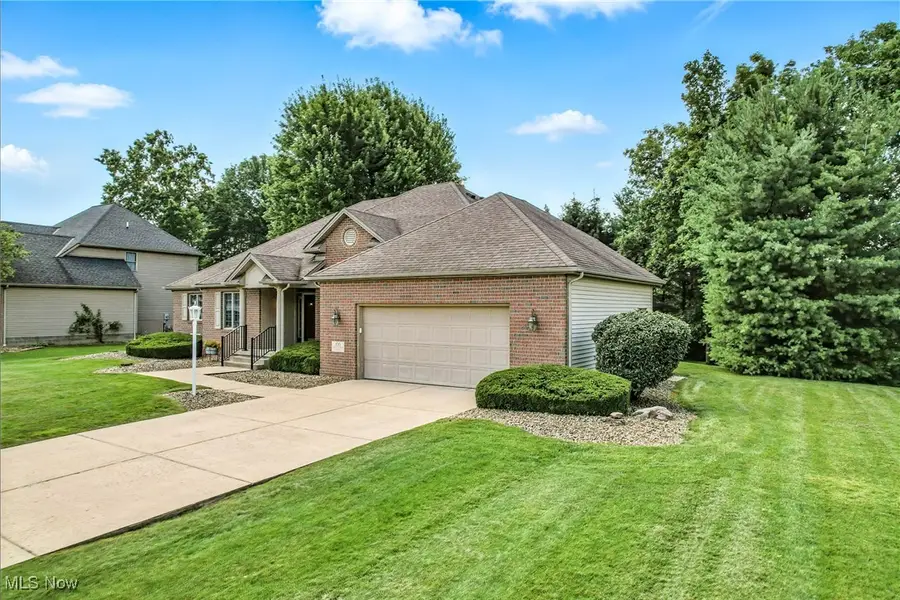
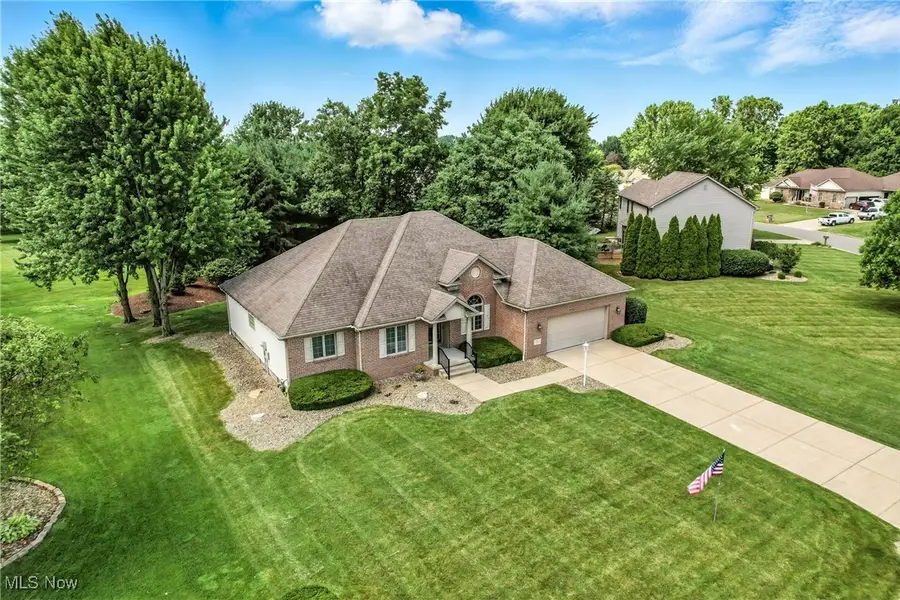
Listed by:mary ann drabek
Office:berkshire hathaway homeservices stouffer realty
MLS#:5140258
Source:OH_NORMLS
Price summary
- Price:$465,000
- Price per sq. ft.:$253.27
About this home
Stunning three bedroom, three bath brick and vinyl sided ranch home in a desirable Howland neighborhood. Greet your company as they come up the steps to the covered front porch into the ceramic tiled foyer with a guest closet. The large eat in kitchen features an island, built in desk, all appliances and French doors that take you out to the deck overlooking the park like setting backyard. Formal dining room for those special occasions. Living room with gas fireplace will be a great area to have a get together before dinner. Take the hallway down to two bedrooms and bathroom and the master bedroom ensuite. Tray ceiling in the master bedroom, walk in closet, jacuzzi tub and separate shower and double sink area in between. The laundry room with sink completes the first floor. The lower level is mostly finished and you won’t be disappointed! Recreation room/family room/wet bar area combo! Angled gas fireplace with stone wall background takes you into the family room area from the wet bar with more stone accents. Cozy office with stone accents, and built ins. A full bathroom is located at the end of the room. A large storage/utility room completes the lower level. The double attached heated garage keeps you out of the elements!
Contact an agent
Home facts
- Year built:1997
- Listing Id #:5140258
- Added:29 day(s) ago
- Updated:August 15, 2025 at 07:13 AM
Rooms and interior
- Bedrooms:3
- Total bathrooms:3
- Full bathrooms:3
- Living area:1,836 sq. ft.
Heating and cooling
- Cooling:Central Air
- Heating:Fireplaces, Forced Air, Gas
Structure and exterior
- Roof:Asphalt
- Year built:1997
- Building area:1,836 sq. ft.
- Lot area:0.48 Acres
Utilities
- Water:Public
- Sewer:Public Sewer
Finances and disclosures
- Price:$465,000
- Price per sq. ft.:$253.27
- Tax amount:$5,563 (2024)
New listings near 100 Westwind Drive
- New
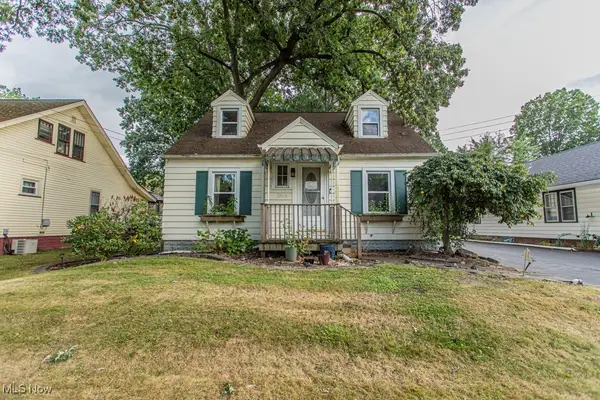 $169,900Active3 beds 2 baths1,704 sq. ft.
$169,900Active3 beds 2 baths1,704 sq. ft.1554 Edgewood Ne, Warren, OH 44483
MLS# 5145780Listed by: KELLER WILLIAMS CHERVENIC REALTY - New
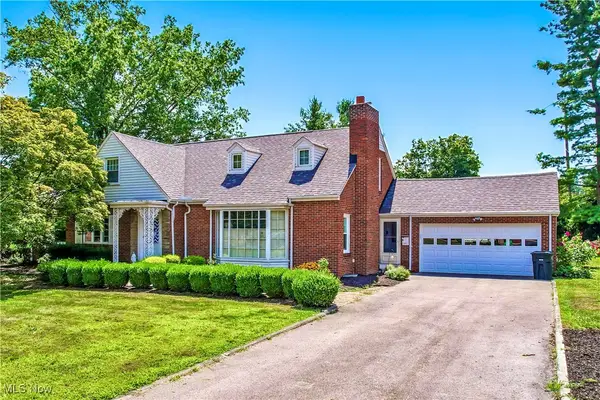 $280,000Active4 beds 3 baths2,800 sq. ft.
$280,000Active4 beds 3 baths2,800 sq. ft.3138 Overlook Ne Drive, Warren, OH 44483
MLS# 5148157Listed by: BERKSHIRE HATHAWAY HOMESERVICES STOUFFER REALTY - New
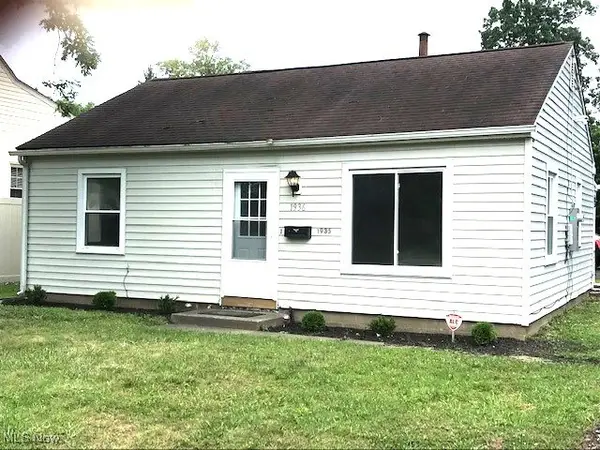 $105,000Active2 beds 1 baths
$105,000Active2 beds 1 baths1936 Norwood Ne, Warren, OH 44485
MLS# 5147607Listed by: WILLIAM ZAMARELLI, INC. - Open Sat, 12 to 1pmNew
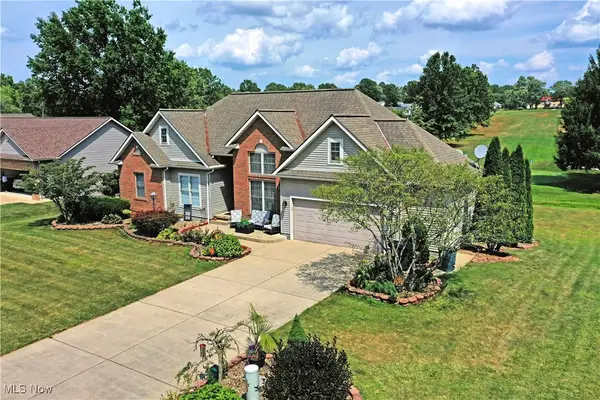 $439,900Active6 beds 3 baths3,090 sq. ft.
$439,900Active6 beds 3 baths3,090 sq. ft.4850 Lynn Nw Place, Warren, OH 44483
MLS# 5146829Listed by: BROKERS REALTY GROUP - New
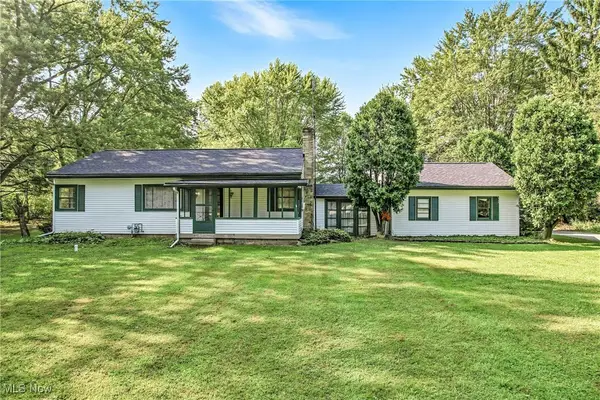 $190,000Active2 beds 1 baths1,040 sq. ft.
$190,000Active2 beds 1 baths1,040 sq. ft.8028 Mines Road, Warren, OH 44484
MLS# 5147234Listed by: WILLIAM ZAMARELLI, INC.  $149,900Pending4 beds 3 baths1,941 sq. ft.
$149,900Pending4 beds 3 baths1,941 sq. ft.451 Fairmount Ne Avenue, Warren, OH 44483
MLS# 5146988Listed by: BERKSHIRE HATHAWAY HOMESERVICES STOUFFER REALTY- New
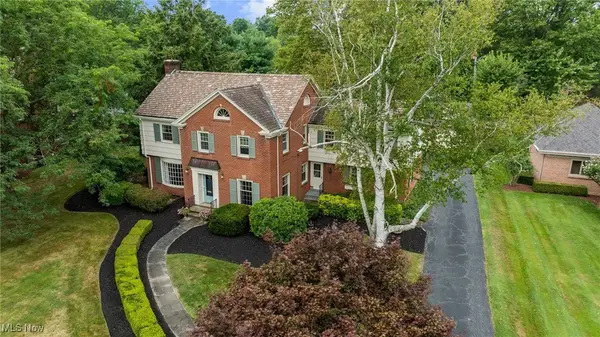 $429,900Active3 beds 4 baths
$429,900Active3 beds 4 baths331 Golf Ne Drive, Warren, OH 44483
MLS# 5147125Listed by: ALTOBELLI REAL ESTATE - New
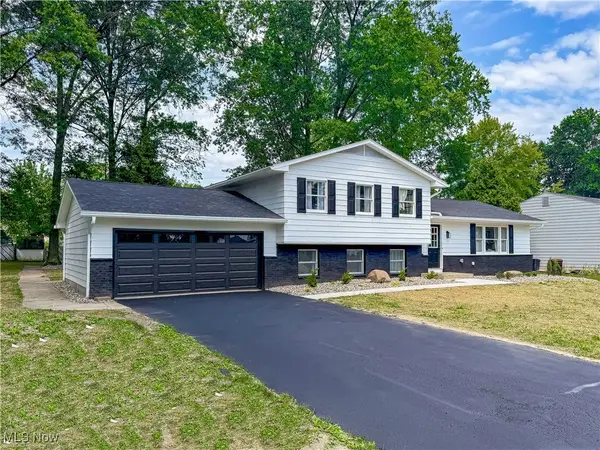 $339,000Active3 beds 2 baths
$339,000Active3 beds 2 baths3793 Bellwood Se Drive, Warren, OH 44484
MLS# 5146973Listed by: CENTURY 21 LAKESIDE REALTY - New
 $225,000Active0.75 Acres
$225,000Active0.75 Acres2035 Van Wye Se Street, Warren, OH 44484
MLS# 5146283Listed by: LIBERTY HOME SERVICES AND REAL ESTATE LLC - New
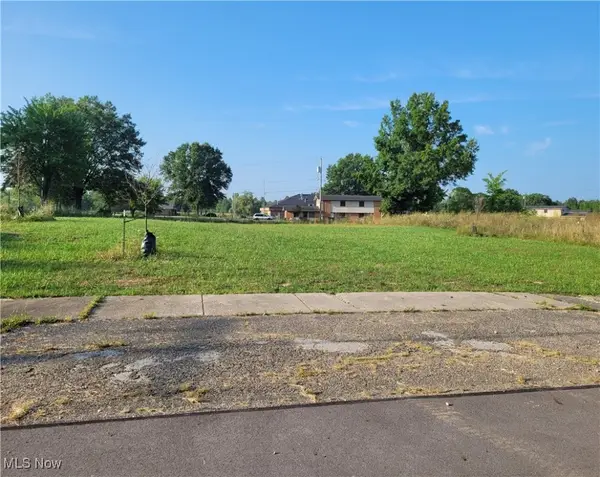 $225,000Active0.52 Acres
$225,000Active0.52 Acres2120 Van Wye Se Street, Warren, OH 44484
MLS# 5146286Listed by: LIBERTY HOME SERVICES AND REAL ESTATE LLC

