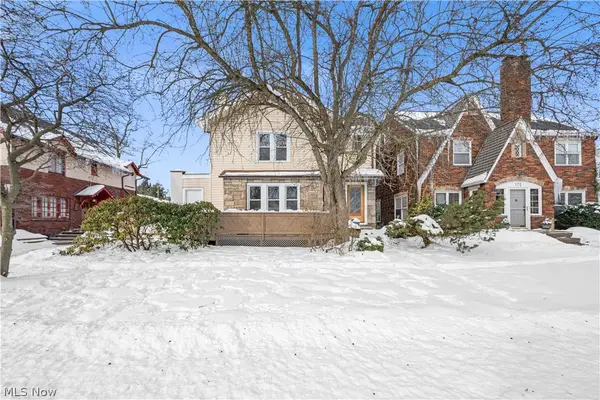1002 Chestnut Se Circle, Warren, OH 44484
Local realty services provided by:Better Homes and Gardens Real Estate Central
Listed by: jason j altobelli
Office: altobelli real estate
MLS#:5167299
Source:OH_NORMLS
Price summary
- Price:$529,900
- Price per sq. ft.:$104.19
About this home
Experience the epitome of luxury living in this exquisitely designed residence, nestled on a roomy half-acre lot in a tranquil Forest Hills cul-de-sac. Spanning an impressive 5,000 sqft across three finished levels, this home boasts soaring ceilings, high-end finishes and artful design elements that elevate every corner. The open-concept first floor features a breathtaking great room with a 20-foot ceiling, a stunning window wall that floods the space with natural light, and an opulent stone fireplace that serves as a focal point for gatherings. Adjacent to the entryway, a chic dining room and a versatile office/den provide additional spaces for both formal and casual living. The custom eat-in kitchen is a chef's dream, showcasing gorgeous granite countertops, stainless steel appliances and ample cabinetry for all your culinary needs. Off the kitchen, you'll find a laundry room, half-bath and a flex space that can serve as a pantry, mudroom or craft room. The first floor primary bedroom features a private deck, walk-in closet and a luxurious bath with dual sinks, walk-in shower and a freestanding soaking tub in front of a stacked stone and tile feature wall. Ascend to the second floor where you'll find equally expansive living spaces designed for comfort and privacy. One bedroom provides its own full bath, while two additional bedrooms share a Jack and Jill bath with double sinks and a tub/shower combo, ensuring convenience for family and guests alike. A large bonus room offers endless possibilities, whether you envision it as a guest suite, theater room, playroom, or hobby space. The finished basement enhances the home's appeal with a spacious rec room, half bath and ample storage options. Additional highlights include a three-car garage, a large backyard complete with a deck and lush greenspace, and professional exterior lighting and landscaping that enhances the home's curb appeal. This extraordinary property is awaiting its next owner. Schedule your tour today!
Contact an agent
Home facts
- Year built:2000
- Listing ID #:5167299
- Added:111 day(s) ago
- Updated:February 10, 2026 at 04:59 PM
Rooms and interior
- Bedrooms:4
- Total bathrooms:5
- Full bathrooms:3
- Half bathrooms:2
- Living area:5,086 sq. ft.
Heating and cooling
- Cooling:Central Air
- Heating:Forced Air, Gas
Structure and exterior
- Roof:Asphalt, Fiberglass
- Year built:2000
- Building area:5,086 sq. ft.
- Lot area:0.53 Acres
Utilities
- Water:Public
- Sewer:Public Sewer
Finances and disclosures
- Price:$529,900
- Price per sq. ft.:$104.19
- Tax amount:$10,890 (2024)
New listings near 1002 Chestnut Se Circle
- New
 $179,000Active3 beds 2 baths1,800 sq. ft.
$179,000Active3 beds 2 baths1,800 sq. ft.165 Oak Knoll Ne Avenue, Warren, OH 44483
MLS# 5186500Listed by: PLUM TREE REALTY, LLC - New
 $82,000Active3 beds 1 baths1,143 sq. ft.
$82,000Active3 beds 1 baths1,143 sq. ft.2516 Weir, Warren, OH 44483
MLS# 5186349Listed by: WILLIAM ZAMARELLI, INC. - Open Sun, 11am to 1pmNew
 $220,000Active5 beds 2 baths2,340 sq. ft.
$220,000Active5 beds 2 baths2,340 sq. ft.3109 Woodbine Se Avenue, Warren, OH 44484
MLS# 5186069Listed by: BROKERS REALTY GROUP - New
 $359,000Active2 beds 2 baths1,957 sq. ft.
$359,000Active2 beds 2 baths1,957 sq. ft.105 Nicklaus Drive, Warren, OH 44484
MLS# 5186207Listed by: BERKSHIRE HATHAWAY HOMESERVICES STOUFFER REALTY - New
 $101,900Active4 beds 1 baths1,350 sq. ft.
$101,900Active4 beds 1 baths1,350 sq. ft.1575 Maplewood Ne Street, Warren, OH 44483
MLS# 5185928Listed by: ALTOBELLI REAL ESTATE - New
 $150,000Active3 beds 3 baths1,392 sq. ft.
$150,000Active3 beds 3 baths1,392 sq. ft.880 Meadowbrook Se Avenue, Warren, OH 44484
MLS# 5185884Listed by: JOSEPH WALTER REALTY, LLC. - New
 $160,000Active4 beds 3 baths2,208 sq. ft.
$160,000Active4 beds 3 baths2,208 sq. ft.762/764/766 State Nw Road, Warren, OH 44483
MLS# 5185174Listed by: BROKERS REALTY GROUP - New
 $79,900Active4 beds 2 baths1,200 sq. ft.
$79,900Active4 beds 2 baths1,200 sq. ft.752 Laird Ne Avenue, Warren, OH 44483
MLS# 5185732Listed by: MARKET FIRST REAL ESTATE SERVICES - New
 $119,900Active4 beds 1 baths1,254 sq. ft.
$119,900Active4 beds 1 baths1,254 sq. ft.1116 Adelaide Se Avenue, Warren, OH 44484
MLS# 5184157Listed by: BERKSHIRE HATHAWAY HOMESERVICES PROFESSIONAL REALTY - New
 $85,000Active3 beds 1 baths
$85,000Active3 beds 1 baths1718 Parkman Nw Road, Warren, OH 44485
MLS# 5185179Listed by: BERKSHIRE HATHAWAY HOMESERVICES STOUFFER REALTY

