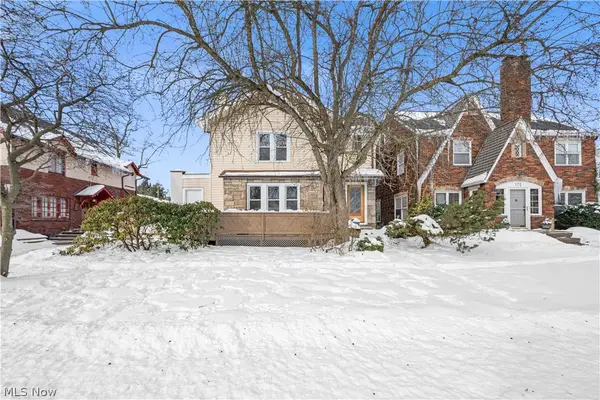103 Westwind, Warren, OH 44484
Local realty services provided by:Better Homes and Gardens Real Estate Central
Listed by: leslie a cornicello
Office: william zamarelli, inc.
MLS#:5177486
Source:OH_NORMLS
Price summary
- Price:$390,000
- Price per sq. ft.:$124.84
About this home
Set in a highly desirable Howland neighborhood, this spacious 4 bedroom, 3.5 bath home offers a generous layout & endless potential. Featuring multiple living areas, large bedrooms & a functional floor plan that's ideal for today's family living. This well-built custom home is ready for your personal updates - an excellent opportunity to customize finishes to your taste & build instant equity. Highlights include: New water heater (2023), furnace (2022), roof (2020), a 2-story foyer, a home office or den w/ French doors, gas fireplace in the great room, a balcony off of the master bedroom, screened patio, first floor laundry, newer stainless appliances, rec room & full bath in the basement, storage barn, & an over-sized heated garage. New carpet, updated counters & refreshed bathrooms will easily elevate this property to its full potential. Within walking distance to Howland Park, this wonderful home is ready for your updates to truly shine! Call for a private viewing today!
Contact an agent
Home facts
- Year built:1998
- Listing ID #:5177486
- Added:105 day(s) ago
- Updated:February 10, 2026 at 03:24 PM
Rooms and interior
- Bedrooms:4
- Total bathrooms:4
- Full bathrooms:3
- Half bathrooms:1
- Living area:3,124 sq. ft.
Heating and cooling
- Cooling:Central Air
- Heating:Forced Air, Gas
Structure and exterior
- Roof:Asphalt
- Year built:1998
- Building area:3,124 sq. ft.
- Lot area:0.55 Acres
Utilities
- Water:Public
- Sewer:Public Sewer
Finances and disclosures
- Price:$390,000
- Price per sq. ft.:$124.84
- Tax amount:$7,563 (2024)
New listings near 103 Westwind
- New
 $179,000Active3 beds 2 baths1,800 sq. ft.
$179,000Active3 beds 2 baths1,800 sq. ft.165 Oak Knoll Ne Avenue, Warren, OH 44483
MLS# 5186500Listed by: PLUM TREE REALTY, LLC - New
 $82,000Active3 beds 1 baths1,143 sq. ft.
$82,000Active3 beds 1 baths1,143 sq. ft.2516 Weir, Warren, OH 44483
MLS# 5186349Listed by: WILLIAM ZAMARELLI, INC. - Open Sun, 11am to 1pmNew
 $220,000Active5 beds 2 baths2,340 sq. ft.
$220,000Active5 beds 2 baths2,340 sq. ft.3109 Woodbine Se Avenue, Warren, OH 44484
MLS# 5186069Listed by: BROKERS REALTY GROUP - New
 $359,000Active2 beds 2 baths1,957 sq. ft.
$359,000Active2 beds 2 baths1,957 sq. ft.105 Nicklaus Drive, Warren, OH 44484
MLS# 5186207Listed by: BERKSHIRE HATHAWAY HOMESERVICES STOUFFER REALTY - New
 $101,900Active4 beds 1 baths1,350 sq. ft.
$101,900Active4 beds 1 baths1,350 sq. ft.1575 Maplewood Ne Street, Warren, OH 44483
MLS# 5185928Listed by: ALTOBELLI REAL ESTATE - New
 $150,000Active3 beds 3 baths1,392 sq. ft.
$150,000Active3 beds 3 baths1,392 sq. ft.880 Meadowbrook Se Avenue, Warren, OH 44484
MLS# 5185884Listed by: JOSEPH WALTER REALTY, LLC. - New
 $160,000Active4 beds 3 baths2,208 sq. ft.
$160,000Active4 beds 3 baths2,208 sq. ft.762/764/766 State Nw Road, Warren, OH 44483
MLS# 5185174Listed by: BROKERS REALTY GROUP - New
 $79,900Active4 beds 2 baths1,200 sq. ft.
$79,900Active4 beds 2 baths1,200 sq. ft.752 Laird Ne Avenue, Warren, OH 44483
MLS# 5185732Listed by: MARKET FIRST REAL ESTATE SERVICES - New
 $119,900Active4 beds 1 baths1,254 sq. ft.
$119,900Active4 beds 1 baths1,254 sq. ft.1116 Adelaide Se Avenue, Warren, OH 44484
MLS# 5184157Listed by: BERKSHIRE HATHAWAY HOMESERVICES PROFESSIONAL REALTY - New
 $85,000Active3 beds 1 baths
$85,000Active3 beds 1 baths1718 Parkman Nw Road, Warren, OH 44485
MLS# 5185179Listed by: BERKSHIRE HATHAWAY HOMESERVICES STOUFFER REALTY

