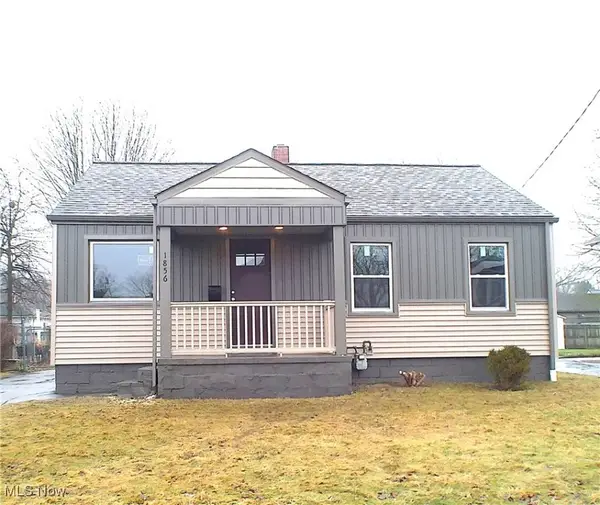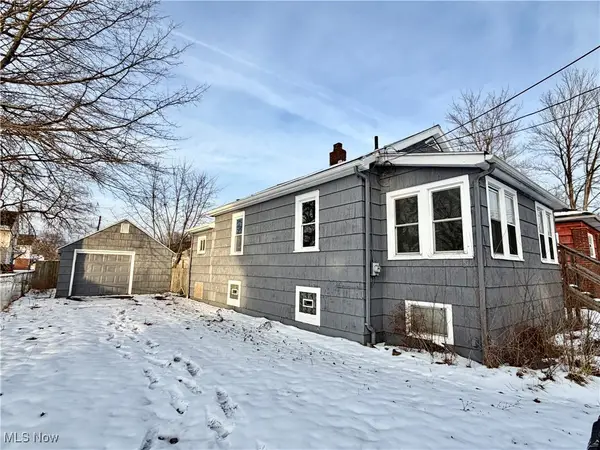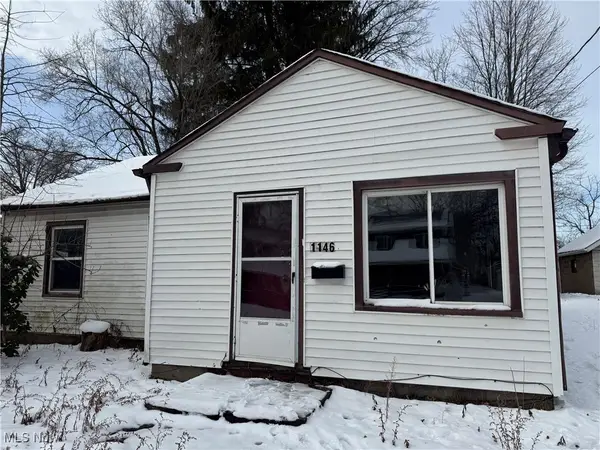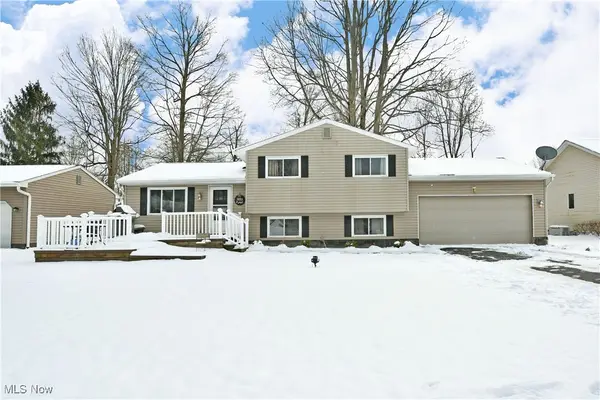1054 Genesee Ne Avenue, Warren, OH 44483
Local realty services provided by:Better Homes and Gardens Real Estate Central
Listed by: melissa a palmer
Office: brokers realty group
MLS#:5169784
Source:OH_NORMLS
Price summary
- Price:$224,900
- Price per sq. ft.:$107.2
About this home
A beautiful blend of classic Warren architecture and modern updates, this tastefully remodeled two-story home is sure to take your breath away. Nestled among colorful fall foliage, the prominent exterior delights with its oversized bay window, gabled garage doors, and decorative entry door, all tied together by manicured landscaping. A large fenced-in backyard adds to the appeal, offering plenty of patio space to relax or enjoy the views from the screened-in rear sunroom as you curl up with a good book and your favorite beverage. Inside, a stained wood staircase leads to the second-floor bedrooms, while an expansive living room with a central fireplace is bathed in natural light from tall lattice windows. Beautiful hardwood floors flow throughout, continuing into the dining room, separated by French doors. The remodeled kitchen impresses with dark tile flooring, stone countertops, and a glass-tiled backsplash, complemented by sleek stainless-steel appliances that stay. Upstairs, a large bedroom extends over the garage with dual dormer windows and built-in cabinetry for all your storage needs. The secondary landing reveals even more built-ins found just before the oversized full bath with dual vanities and rich tilework. Three nicely sized bedrooms include a converted walk-in dressing room that joins the spacious guest bedroom with dual closets and built-ins, and the master bedroom suite. The master bedroom offers a large closet and its own private full bath with a custom-tiled shower. If that’s not enough, a partially finished basement provides additional living space with a cozy family room and a charming half bath. The unfinished side provides a convenient laundry area, complete with a washer and dryer, plus plenty of extra storage space. Updates include: vinyl replacement windows, hot water tank 2020, three trees removed 2022, epoxy garage floor 2021, updated landscaping 2022, and more! Plus a one-year home warranty.
Contact an agent
Home facts
- Year built:1937
- Listing ID #:5169784
- Added:91 day(s) ago
- Updated:January 08, 2026 at 08:21 AM
Rooms and interior
- Bedrooms:4
- Total bathrooms:3
- Full bathrooms:2
- Half bathrooms:1
- Living area:2,098 sq. ft.
Heating and cooling
- Cooling:Central Air
- Heating:Forced Air, Gas
Structure and exterior
- Roof:Metal, Shingle
- Year built:1937
- Building area:2,098 sq. ft.
- Lot area:0.26 Acres
Utilities
- Water:Public
- Sewer:Public Sewer
Finances and disclosures
- Price:$224,900
- Price per sq. ft.:$107.2
- Tax amount:$3,220 (2024)
New listings near 1054 Genesee Ne Avenue
- New
 $142,000Active2 beds 1 baths800 sq. ft.
$142,000Active2 beds 1 baths800 sq. ft.1856 Sheridan Ne Avenue, Warren, OH 44483
MLS# 5180119Listed by: CENTURY 21 LAKESIDE REALTY - New
 $129,527Active3 beds 2 baths2,324 sq. ft.
$129,527Active3 beds 2 baths2,324 sq. ft.1766 Arthur Nw Drive, Warren, OH 44485
MLS# 5179660Listed by: TG REAL ESTATE - New
 $39,527Active3 beds 1 baths1,178 sq. ft.
$39,527Active3 beds 1 baths1,178 sq. ft.1100 Woodbine Se Avenue, Warren, OH 44484
MLS# 5179666Listed by: TG REAL ESTATE - New
 $29,527Active2 beds 2 baths672 sq. ft.
$29,527Active2 beds 2 baths672 sq. ft.2325 Milton Se Street, Warren, OH 44484
MLS# 5179670Listed by: TG REAL ESTATE - New
 $725,000Active4 beds 5 baths4,311 sq. ft.
$725,000Active4 beds 5 baths4,311 sq. ft.242 Howland Terrace Boulevard, Warren, OH 44484
MLS# 5179576Listed by: BROKERS REALTY GROUP - New
 $279,000Active4 beds 2 baths4,656 sq. ft.
$279,000Active4 beds 2 baths4,656 sq. ft.1214 E Market Street, Warren, OH 44483
MLS# 5179687Listed by: KELLER WILLIAMS CHERVENIC RLTY - New
 $78,000Active2 beds 1 baths940 sq. ft.
$78,000Active2 beds 1 baths940 sq. ft.1146 Adelaide Se Avenue, Warren, OH 44484
MLS# 5178410Listed by: AGENCY REAL ESTATE - Open Sun, 11am to 12:30pmNew
 $223,500Active3 beds 2 baths1,532 sq. ft.
$223,500Active3 beds 2 baths1,532 sq. ft.3123 Malibu Sw Drive, Warren, OH 44481
MLS# 5179360Listed by: BROKERS REALTY GROUP - Open Sat, 10:30am to 12pmNew
 $175,000Active4 beds 2 baths2,630 sq. ft.
$175,000Active4 beds 2 baths2,630 sq. ft.146 Bonnie Brae Ne Avenue, Warren, OH 44483
MLS# 5178677Listed by: BERKSHIRE HATHAWAY HOMESERVICES STOUFFER REALTY  $69,900Pending1 beds 1 baths600 sq. ft.
$69,900Pending1 beds 1 baths600 sq. ft.1848 Lexington Nw Avenue, Warren, OH 44485
MLS# 5179281Listed by: ZAMARELLI REALTY, LLC
