1424 Carson Salt Road, Warren, OH 44481
Local realty services provided by:Better Homes and Gardens Real Estate Central
Listed by: jodie bobco
Office: list
MLS#:5146626
Source:OH_NORMLS
Price summary
- Price:$195,000
- Price per sq. ft.:$119.19
About this home
Step into modern comfort and timeless charm with this beautifully renovated Cape Cod nestled on a spacious 2-acre lot, just minutes from the heart of Lordstown. From top to bottom, nearly every element of this home has been thoughtfully updated—offering you the perfect blend of style, function, and peace of mind.
Enter through the newly built back deck into a bright and welcoming living space featuring brand-new light-toned laminate plank flooring. Plush new carpeting adds comfort throughout the rest of the home. The stunning kitchen is a true centerpiece, boasting sleek granite countertops, all-new cabinetry with deep, functional drawers, and gleaming stainless steel appliances—perfect for both everyday living and entertaining.
With two beautifully redesigned bathrooms (a full and a half), every detail has been considered—from new fixtures to modern cabinetry. The spacious primary bedroom is conveniently located on the main floor, while the entire upstairs has been transformed into a generously sized second bedroom or optional primary suite.
Fresh paint throughout gives the home a clean, modern look, while important behind-the-scenes updates ensure long-term peace of mind. These include: new insulation in the attic and ceilings, all-new plumbing and electrical systems, a new central air unit, a 2020 furnace, and updated basement windows.
Located within easy walking or biking distance to local schools, this move-in-ready gem offers both tranquility and convenience.
Don’t miss your chance to own a fully updated home on a rare 2-acre lot in such a desirable location—schedule your private showing today!
Contact an agent
Home facts
- Year built:1951
- Listing ID #:5146626
- Added:104 day(s) ago
- Updated:November 21, 2025 at 08:19 AM
Rooms and interior
- Bedrooms:3
- Total bathrooms:2
- Full bathrooms:1
- Half bathrooms:1
- Living area:1,636 sq. ft.
Heating and cooling
- Cooling:Central Air
- Heating:Baseboard, Forced Air, Gas
Structure and exterior
- Roof:Asphalt, Fiberglass
- Year built:1951
- Building area:1,636 sq. ft.
- Lot area:2 Acres
Utilities
- Water:Public
- Sewer:Public Sewer
Finances and disclosures
- Price:$195,000
- Price per sq. ft.:$119.19
- Tax amount:$1,645 (2024)
New listings near 1424 Carson Salt Road
- New
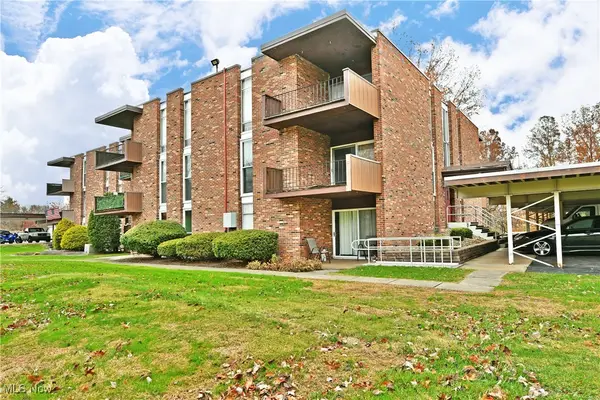 $63,000Active1 beds 1 baths773 sq. ft.
$63,000Active1 beds 1 baths773 sq. ft.3080 N River Ne Road #J5, Warren, OH 44483
MLS# 5172921Listed by: BROKERS REALTY GROUP - New
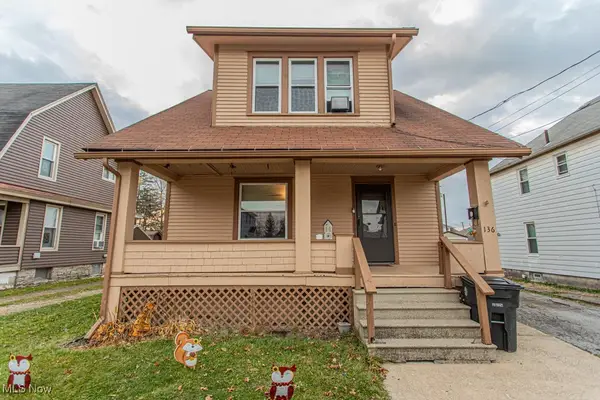 $89,900Active3 beds 2 baths1,102 sq. ft.
$89,900Active3 beds 2 baths1,102 sq. ft.136 Charles Se Avenue, Warren, OH 44483
MLS# 5172675Listed by: KELLER WILLIAMS CHERVENIC REALTY - New
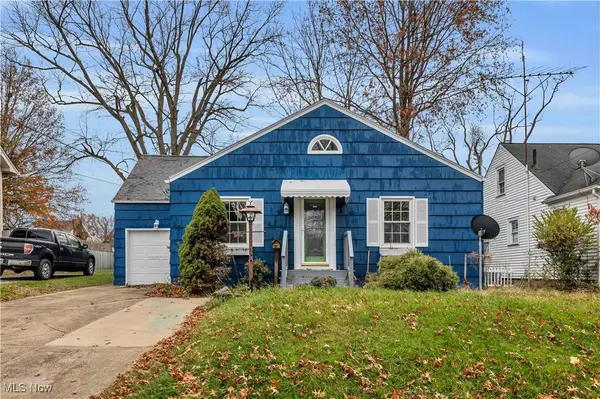 $95,000Active2 beds 2 baths1,049 sq. ft.
$95,000Active2 beds 2 baths1,049 sq. ft.1414 Hollywood Ne Street, Warren, OH 44483
MLS# 5172715Listed by: RE/MAX CROSSROADS PROPERTIES - New
 $139,900Active3 beds 1 baths1,359 sq. ft.
$139,900Active3 beds 1 baths1,359 sq. ft.2835 Crestwood Nw Drive, Warren, OH 44485
MLS# 5173179Listed by: HOMESMART REAL ESTATE MOMENTUM LLC - New
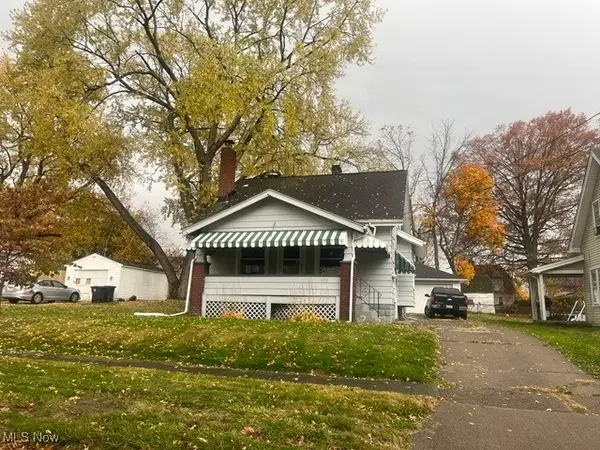 $50,000Active2 beds 1 baths1,392 sq. ft.
$50,000Active2 beds 1 baths1,392 sq. ft.1172 Mckinley Ne Street, Warren, OH 44483
MLS# 5170650Listed by: APOLLO REAL ESTATE SERVICES - New
 $114,900Active3 beds 2 baths1,008 sq. ft.
$114,900Active3 beds 2 baths1,008 sq. ft.2001 Parkwood Nw Drive, Warren, OH 44485
MLS# 5173066Listed by: KELLY WARREN AND ASSOCIATES RE SOLUTIONS - Open Sat, 1 to 3pmNew
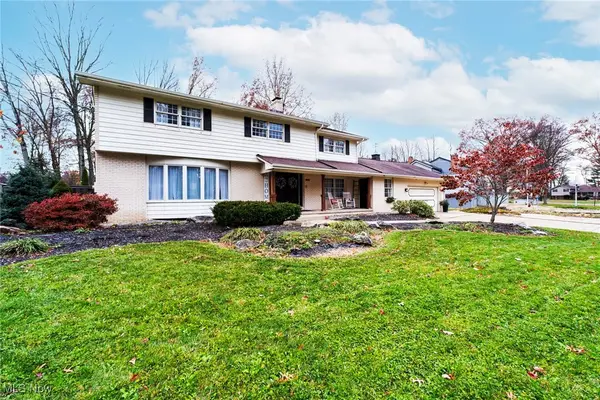 $399,000Active4 beds 4 baths6,350 sq. ft.
$399,000Active4 beds 4 baths6,350 sq. ft.9247 Chalfonte Ne Drive, Warren, OH 44484
MLS# 5173131Listed by: CENTURY 21 LAKESIDE REALTY - New
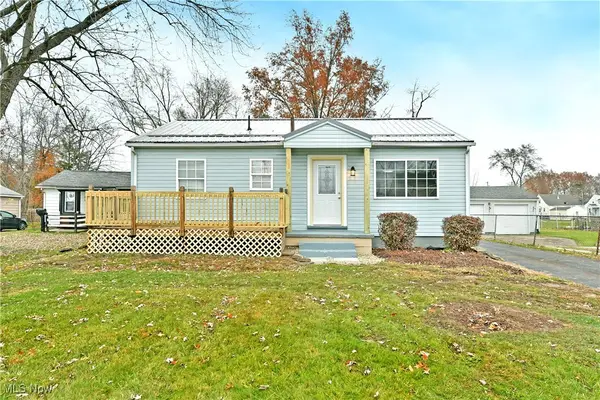 $159,900Active3 beds 1 baths
$159,900Active3 beds 1 baths1810 Northfield Nw Avenue, Warren, OH 44485
MLS# 5172913Listed by: BROKERS REALTY GROUP - New
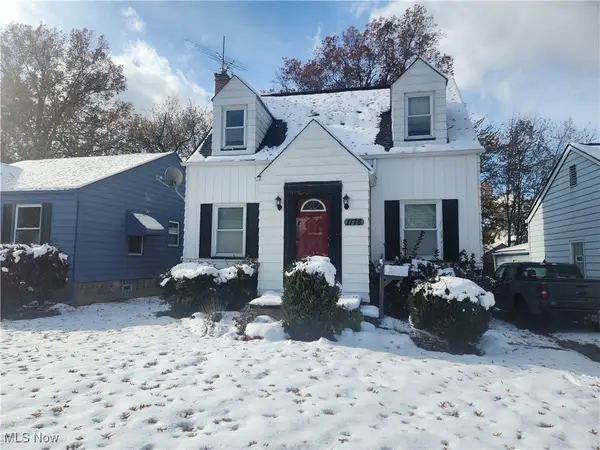 $97,500Active2 beds 1 baths1,184 sq. ft.
$97,500Active2 beds 1 baths1,184 sq. ft.1178 Meadowbrook Se Avenue, Warren, OH 44484
MLS# 5173008Listed by: CENTURY 21 LAKESIDE REALTY - New
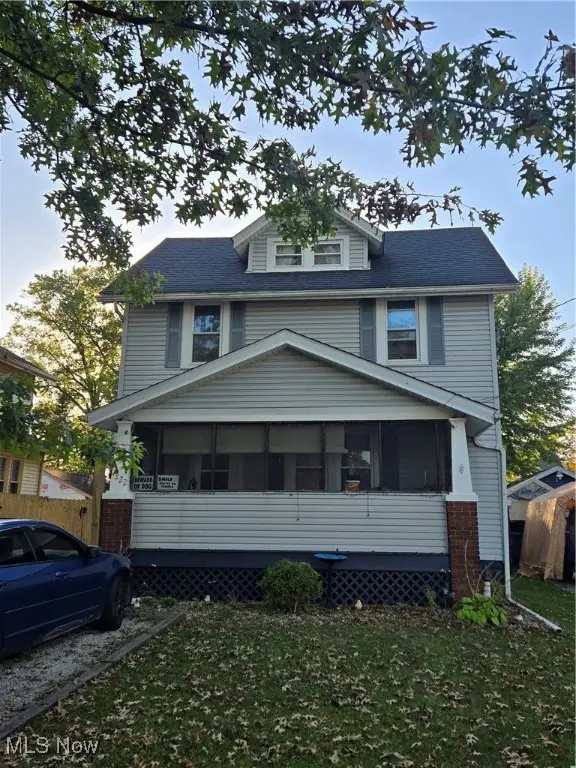 $138,000Active3 beds 1 baths
$138,000Active3 beds 1 baths1222 Willard Se Avenue, Warren, OH 44484
MLS# 5162125Listed by: BROKERS REALTY GROUP
