1750 Portal Ne Drive, Warren, OH 44484
Local realty services provided by:Better Homes and Gardens Real Estate Central
Listed by: lauren c hill
Office: century 21 lakeside realty
MLS#:5154393
Source:OH_NORMLS
Price summary
- Price:$419,999
- Price per sq. ft.:$152.95
About this home
Now offering a $10,000 credit to Buyer's interested in updating the kitchen!
This custom-built, one-owner ranch in HOWLAND school district redefines what it means to live well.
Step inside to discover 3 spacious bedrooms and 2.5 baths, including a master retreat with JETTED TUB, VANITY, and HIS and HERS WALK-IN CLOSETS.
An expansive OPEN FLOOR PLAN crowned with CATHEDRAL CEILINGS and anchored by multiple living spaces - from the elegant warmth of the FIREPLACE ROOM to the light-filled FOUR SEASONS SUN ROOM.
A kitchen designed not only for meals, but for memories - open, inviting, and central to the flow of the home. Equipped with a GAS STOVETOP, DISHWASHER, FRIDGE, DUAL WALL OVEN and plenty of cabinet and counter space.
First floor laundry - for your convenience.
Nestled on nearly an acre of land, the front porch offers a serene view of the manicured lawn and pond across the way.
A quiet street with welcoming neighbors ensures peace and privacy. The back deck is perfect for morning coffee or sunset unwindings.
And when you need more room? The PARTIALLY FINISHED BASEMENT adds remarkable versatility - complete with a HALF BATH, and ABUNDANT STORAGE SPACE.
This home is one of the FEW RANCH-STYLE homes available in HOWLAND township - Schedule your private tour today, because homes like this one don't wait!
Contact an agent
Home facts
- Year built:2005
- Listing ID #:5154393
- Added:116 day(s) ago
- Updated:December 19, 2025 at 08:16 AM
Rooms and interior
- Bedrooms:3
- Total bathrooms:3
- Full bathrooms:2
- Half bathrooms:1
- Living area:2,746 sq. ft.
Heating and cooling
- Cooling:Central Air
- Heating:Fireplaces, Forced Air
Structure and exterior
- Roof:Shingle
- Year built:2005
- Building area:2,746 sq. ft.
- Lot area:0.71 Acres
Utilities
- Water:Public
- Sewer:Public Sewer
Finances and disclosures
- Price:$419,999
- Price per sq. ft.:$152.95
- Tax amount:$4,633 (2024)
New listings near 1750 Portal Ne Drive
- New
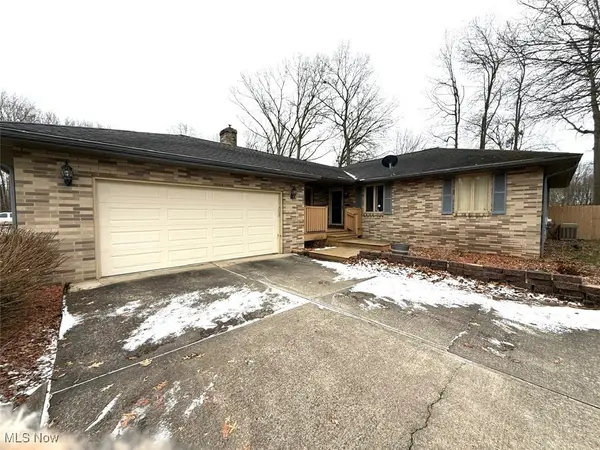 $150,000Active3 beds 3 baths1,328 sq. ft.
$150,000Active3 beds 3 baths1,328 sq. ft.2851 Carlton Nw Drive, Warren, OH 44485
MLS# 5178619Listed by: CENTURY 21 LAKESIDE REALTY - New
 $149,900Active2 beds 1 baths882 sq. ft.
$149,900Active2 beds 1 baths882 sq. ft.922 Johnson Plank Ne Road, Warren, OH 44481
MLS# 5178399Listed by: ALTOBELLI REAL ESTATE - New
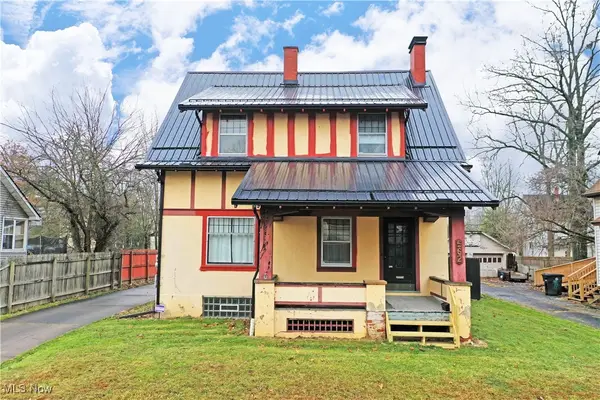 $99,900Active3 beds 2 baths1,440 sq. ft.
$99,900Active3 beds 2 baths1,440 sq. ft.562 Belmont Ne Avenue, Warren, OH 44483
MLS# 5178490Listed by: BROKERS REALTY GROUP - New
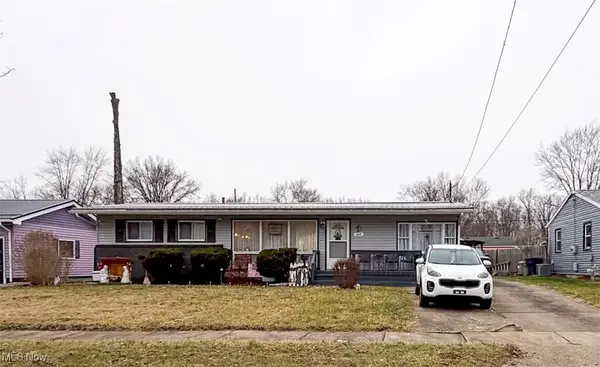 $179,900Active3 beds 2 baths1,176 sq. ft.
$179,900Active3 beds 2 baths1,176 sq. ft.2849 Montgomery Nw Avenue, Warren, OH 44485
MLS# 5178550Listed by: KELLY WARREN AND ASSOCIATES RE SOLUTIONS - New
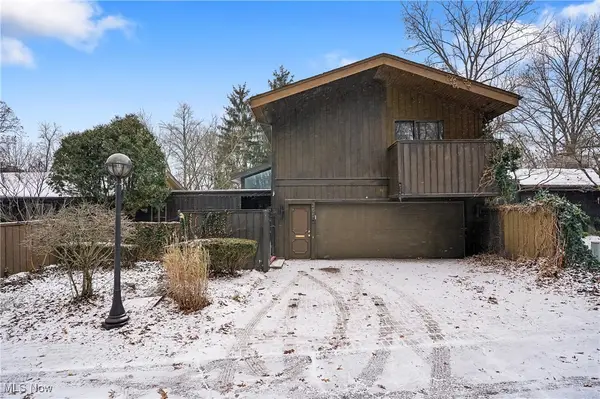 $279,000Active3 beds 4 baths6,490 sq. ft.
$279,000Active3 beds 4 baths6,490 sq. ft.285 North Ne Road, Howland, OH 44484
MLS# 5176733Listed by: THE AGENCY CLEVELAND NORTHCOAST - New
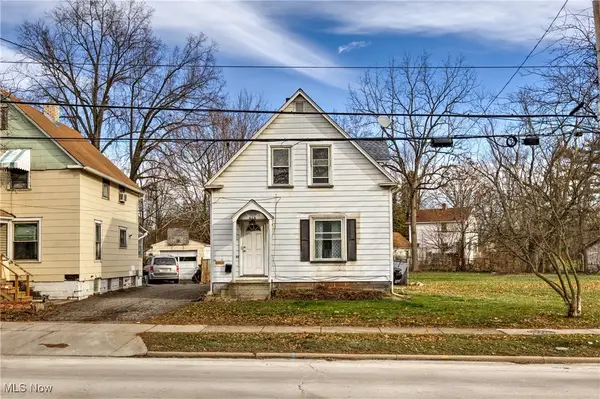 $97,000Active2 beds 2 baths
$97,000Active2 beds 2 baths642 Parkman Nw Road, Warren, OH 44485
MLS# 5178469Listed by: PATHWAY REAL ESTATE - New
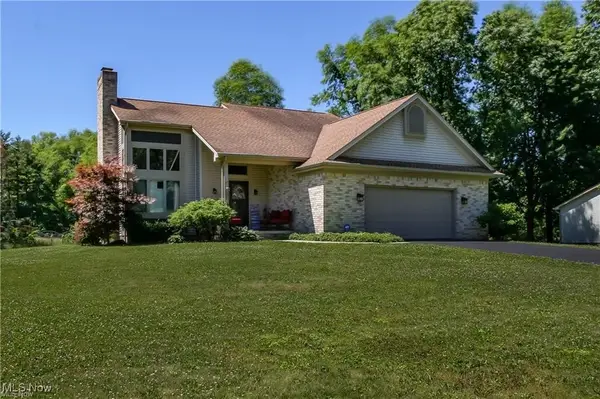 $299,500Active4 beds 3 baths2,213 sq. ft.
$299,500Active4 beds 3 baths2,213 sq. ft.822 Shadowood Se Lane, Warren, OH 44484
MLS# 5178385Listed by: RUSSELL REAL ESTATE SERVICES - New
 $89,527Active2 beds 1 baths818 sq. ft.
$89,527Active2 beds 1 baths818 sq. ft.1936 Norwood Nw Avenue, Warren, OH 44485
MLS# 5178129Listed by: TG REAL ESTATE - New
 $129,900Active3 beds 1 baths984 sq. ft.
$129,900Active3 beds 1 baths984 sq. ft.2426 Montgomery Nw Avenue, Warren, OH 44485
MLS# 5178228Listed by: BEYCOME BROKERAGE REALTY LLC  $20,000Pending3 beds 1 baths
$20,000Pending3 beds 1 baths139 and 159 Cherry Street, Warren, OH 44485
MLS# 5178211Listed by: RUSSELL REAL ESTATE SERVICES
