2153 Stillwagon Se Road, Warren, OH 44484
Local realty services provided by:Better Homes and Gardens Real Estate Central
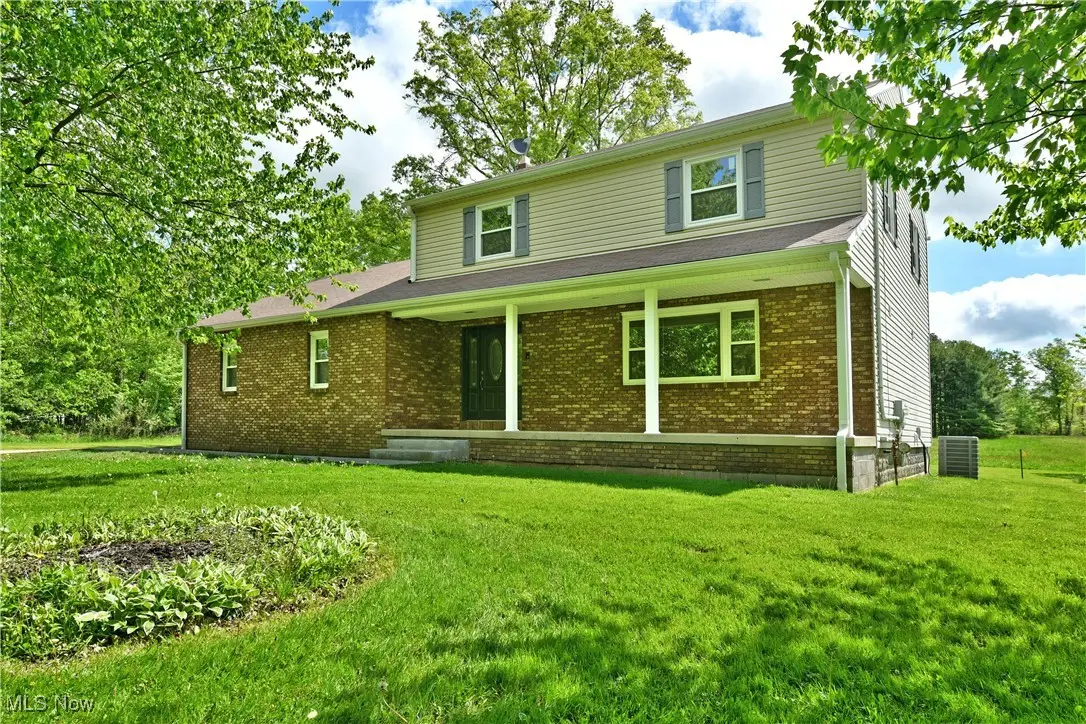
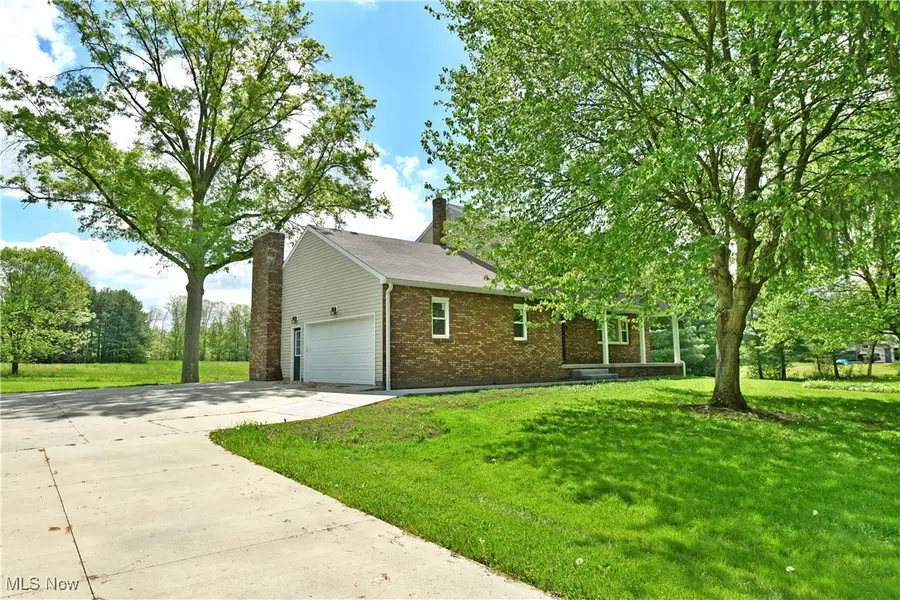
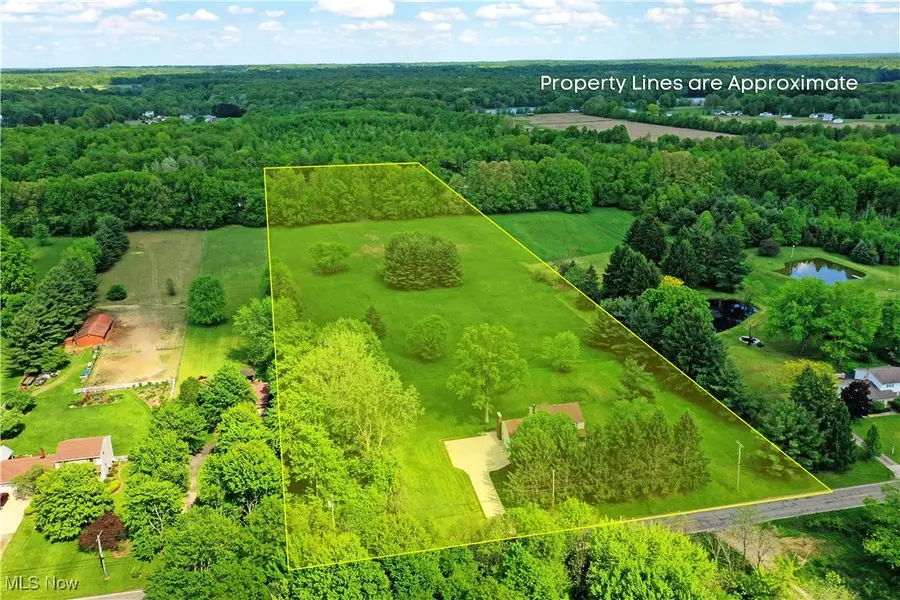
Listed by:mary j sims
Office:brokers realty group
MLS#:5139426
Source:OH_NORMLS
Price summary
- Price:$399,900
- Price per sq. ft.:$204.87
About this home
Warm and inviting from the inside out, this gorgeous Howland home will steal your heart and your attention as you immerse yourself within its must-see, move-in-ready living space! Tucked behind a row of tall trees, the natural privacy veils the handsome brick work that waits to be uncovered as the extended front patio offers a relaxing stay out of the sun. Meanwhile, a concrete driveway winds around to find the attached two car garage as the sidewalk continues around to the elevated rear deck where you can take in the scenic backyard views. Through the front door, a stained wood staircase rises from the closet lined foyer, setting the tone as hardwood styled flooring flows underfoot. Passing through the threshold, a spacious living room basks in the natural light provided by its oversized picture window. Formal dining is just around the corner with its own, decorative lighting choices. The short front hall takes you past a darling half bath as it opens into the combined central kitchen and casual dining space, set before sliding glass doors. Polished stone countertops accent the custom wood cabinetry and stainless appliances to create a rich feel. Steeping down, the large family room completes the floor with its prominent brick mantle and inset fireplace. Upstairs, four bedrooms line the hallway as a masterfully updated full bath joins them, showcasing its outstanding tile work. The impressive master suite seals the deal with its own, like-style full private bath. Laundry and storage are found at the basement level.
Contact an agent
Home facts
- Year built:1940
- Listing Id #:5139426
- Added:30 day(s) ago
- Updated:August 15, 2025 at 07:13 AM
Rooms and interior
- Bedrooms:4
- Total bathrooms:3
- Full bathrooms:2
- Half bathrooms:1
- Living area:1,952 sq. ft.
Heating and cooling
- Cooling:Central Air
- Heating:Gas, Hot Water, Steam
Structure and exterior
- Roof:Asphalt, Fiberglass
- Year built:1940
- Building area:1,952 sq. ft.
- Lot area:6.87 Acres
Utilities
- Water:Public
- Sewer:Septic Tank
Finances and disclosures
- Price:$399,900
- Price per sq. ft.:$204.87
- Tax amount:$3,488 (2024)
New listings near 2153 Stillwagon Se Road
- New
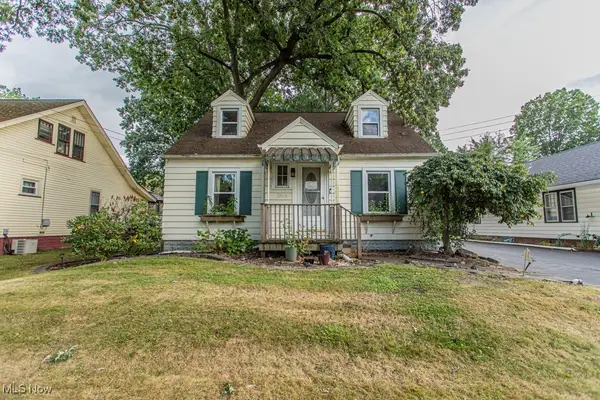 $169,900Active3 beds 2 baths1,704 sq. ft.
$169,900Active3 beds 2 baths1,704 sq. ft.1554 Edgewood Ne, Warren, OH 44483
MLS# 5145780Listed by: KELLER WILLIAMS CHERVENIC REALTY - New
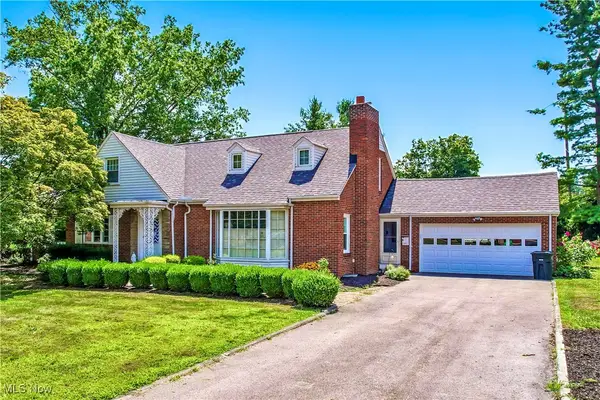 $280,000Active4 beds 3 baths2,800 sq. ft.
$280,000Active4 beds 3 baths2,800 sq. ft.3138 Overlook Ne Drive, Warren, OH 44483
MLS# 5148157Listed by: BERKSHIRE HATHAWAY HOMESERVICES STOUFFER REALTY - New
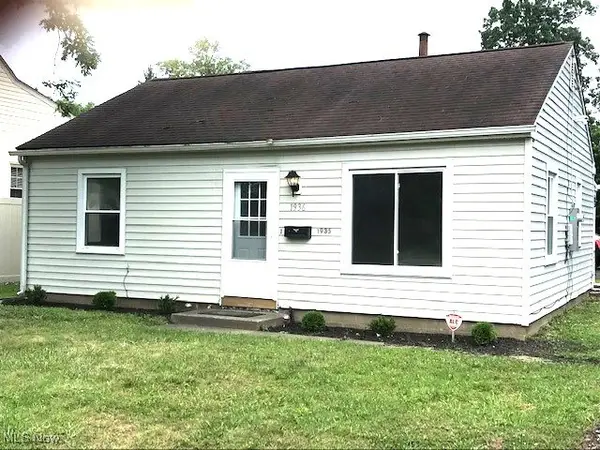 $105,000Active2 beds 1 baths
$105,000Active2 beds 1 baths1936 Norwood Ne, Warren, OH 44485
MLS# 5147607Listed by: WILLIAM ZAMARELLI, INC. - Open Sat, 12 to 1pmNew
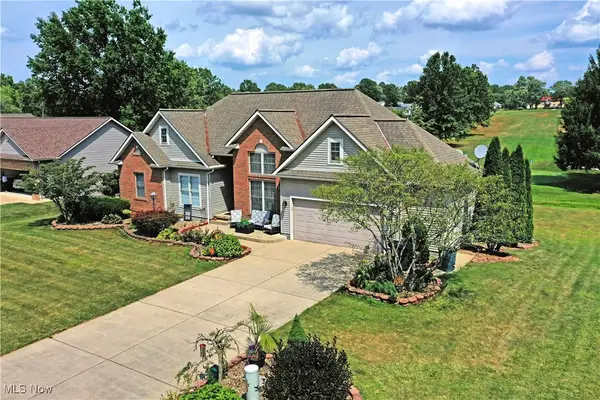 $439,900Active6 beds 3 baths3,090 sq. ft.
$439,900Active6 beds 3 baths3,090 sq. ft.4850 Lynn Nw Place, Warren, OH 44483
MLS# 5146829Listed by: BROKERS REALTY GROUP - New
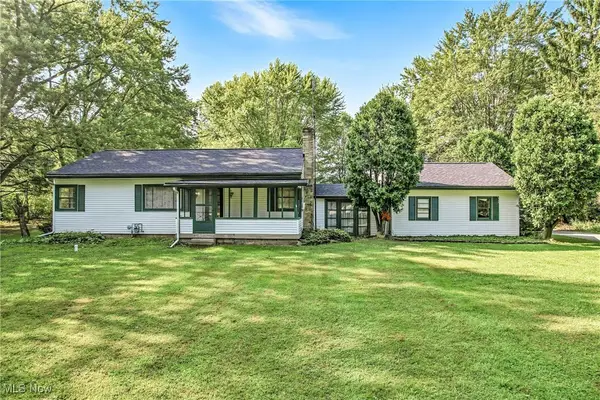 $190,000Active2 beds 1 baths1,040 sq. ft.
$190,000Active2 beds 1 baths1,040 sq. ft.8028 Mines Road, Warren, OH 44484
MLS# 5147234Listed by: WILLIAM ZAMARELLI, INC.  $149,900Pending4 beds 3 baths1,941 sq. ft.
$149,900Pending4 beds 3 baths1,941 sq. ft.451 Fairmount Ne Avenue, Warren, OH 44483
MLS# 5146988Listed by: BERKSHIRE HATHAWAY HOMESERVICES STOUFFER REALTY- New
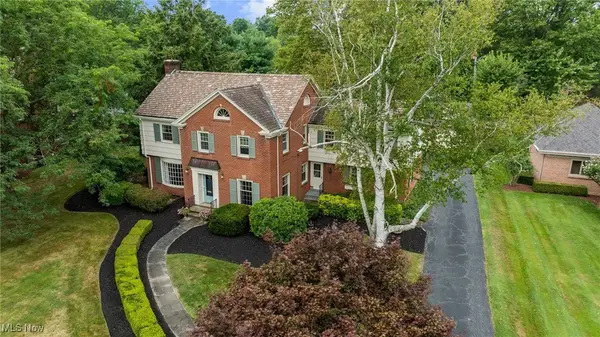 $429,900Active3 beds 4 baths
$429,900Active3 beds 4 baths331 Golf Ne Drive, Warren, OH 44483
MLS# 5147125Listed by: ALTOBELLI REAL ESTATE - New
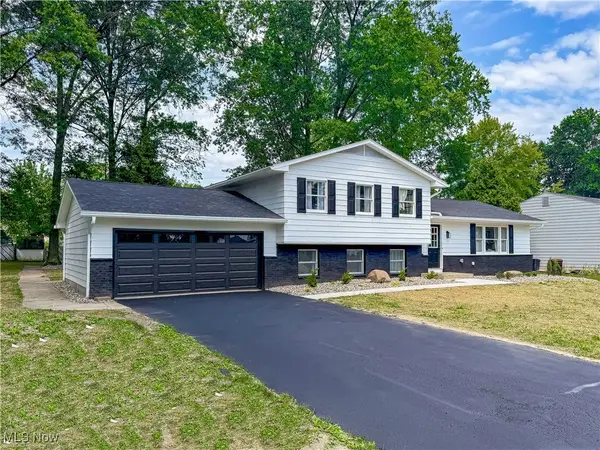 $339,000Active3 beds 2 baths
$339,000Active3 beds 2 baths3793 Bellwood Se Drive, Warren, OH 44484
MLS# 5146973Listed by: CENTURY 21 LAKESIDE REALTY - New
 $225,000Active0.75 Acres
$225,000Active0.75 Acres2035 Van Wye Se Street, Warren, OH 44484
MLS# 5146283Listed by: LIBERTY HOME SERVICES AND REAL ESTATE LLC - New
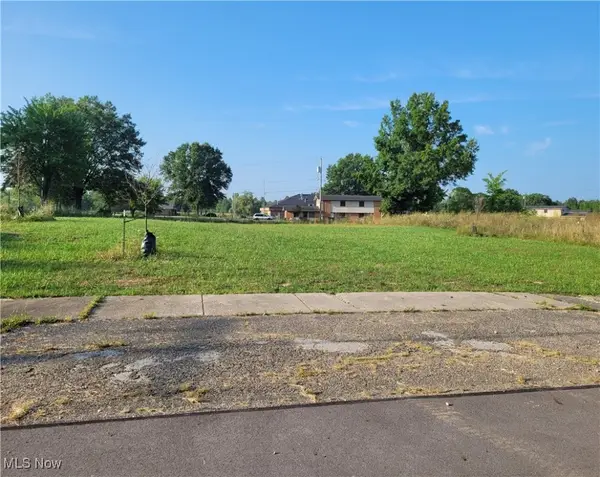 $225,000Active0.52 Acres
$225,000Active0.52 Acres2120 Van Wye Se Street, Warren, OH 44484
MLS# 5146286Listed by: LIBERTY HOME SERVICES AND REAL ESTATE LLC

