2352 Hoagland Blackstub Road, Warren, OH 44481
Local realty services provided by:Better Homes and Gardens Real Estate Central
Listed by: mary j sims
Office: brokers realty group
MLS#:5169632
Source:OH_NORMLS
Price summary
- Price:$249,900
- Price per sq. ft.:$114.69
About this home
You’ll be falling faster than the leaves off the trees when you catch a glimpse of this show-stopping Corland ranch, serving up gorgeous, modern styling updates and move-in-ready living space alike! Sitting picture perfect amongst the fall colorways, the endearing residence quickly offers up its raised, stone landscaping bed and decorative entry door to catch your attention. The deep-set yard is accompanied by a cement rear patio, jutting from a remarkable rear family room that makes a must-see addition to the home. Through the front door, a sun washed living room delights with its warm, hardwood flooring as matching trim outlines the windows and door openings throughout. Nearby, a masterfully remodeled kitchen and eat-in dining space simply exude elegance. Lavish tile and stonework include the custom granite countertops while recessed lighting adds to the sparkle. A short hall makes for a great coat room with shoe cubbies, found just past the garage entrance. Meanwhile, the expansive lower family room steps down to reveal its window-lined walls and substantial footprint. Across the rear hall, three sizeable bedrooms are joined by an engaging full bath, brimming with modern touches. Below, a full basement includes rec and utility space along with an additional full lower bath.
Contact an agent
Home facts
- Year built:1956
- Listing ID #:5169632
- Added:42 day(s) ago
- Updated:December 19, 2025 at 03:13 PM
Rooms and interior
- Bedrooms:3
- Total bathrooms:2
- Full bathrooms:2
- Living area:2,179 sq. ft.
Heating and cooling
- Cooling:Central Air
- Heating:Forced Air, Gas, Hot Water, Steam
Structure and exterior
- Roof:Asphalt, Fiberglass
- Year built:1956
- Building area:2,179 sq. ft.
- Lot area:0.46 Acres
Utilities
- Water:Public
- Sewer:Public Sewer
Finances and disclosures
- Price:$249,900
- Price per sq. ft.:$114.69
- Tax amount:$2,199 (2024)
New listings near 2352 Hoagland Blackstub Road
- New
 $435,000Active4 beds 4 baths5,044 sq. ft.
$435,000Active4 beds 4 baths5,044 sq. ft.8562 Kimblewick Ne Lane, Warren, OH 44484
MLS# 5177675Listed by: RUSSELL REAL ESTATE SERVICES - New
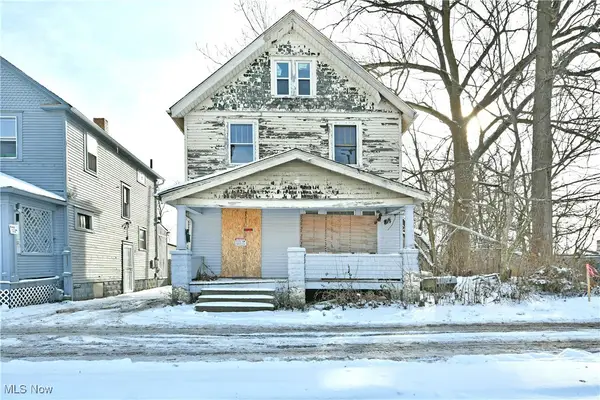 $15,000Active3 beds 2 baths1,556 sq. ft.
$15,000Active3 beds 2 baths1,556 sq. ft.628 St Clair Avenue, Warren, OH 44444
MLS# 5177636Listed by: BROKERS REALTY GROUP - New
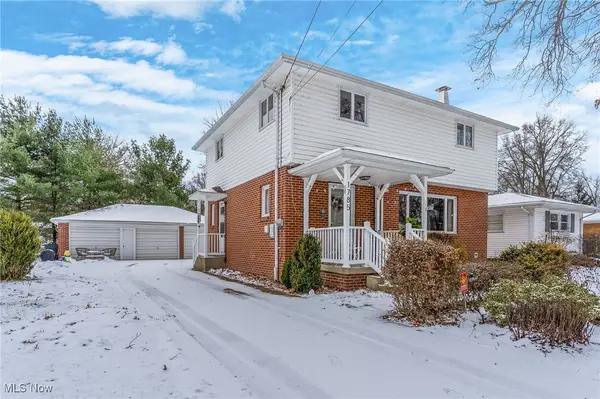 $199,900Active4 beds 3 baths1,820 sq. ft.
$199,900Active4 beds 3 baths1,820 sq. ft.1785 Dodge Nw Drive, Warren, OH 44485
MLS# 5176963Listed by: BROKERS REALTY GROUP - New
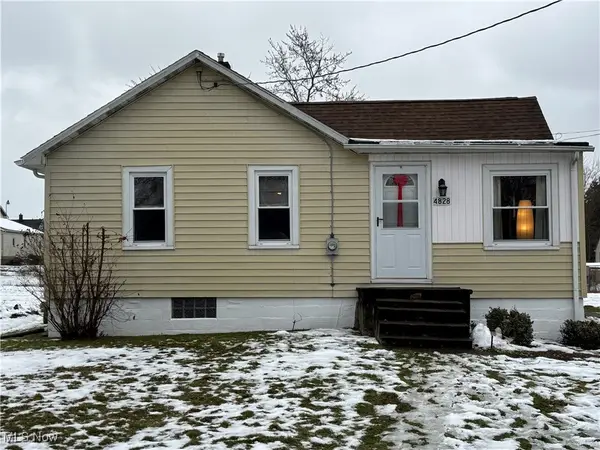 $150,000Active3 beds 1 baths1,152 sq. ft.
$150,000Active3 beds 1 baths1,152 sq. ft.4828 Damon Nw Avenue, Warren, OH 44483
MLS# 5176973Listed by: RUSSELL REAL ESTATE SERVICES - New
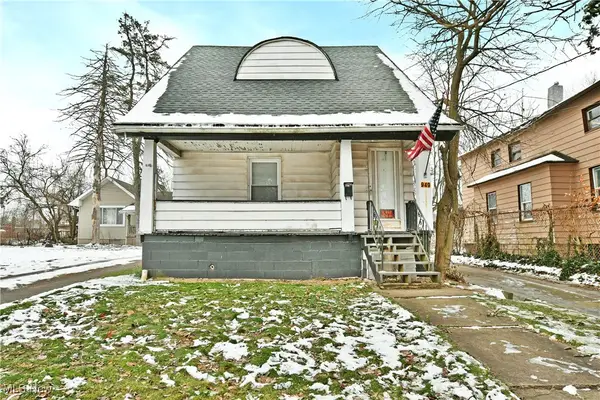 $79,900Active3 beds 1 baths
$79,900Active3 beds 1 baths949 East Se Avenue, Warren, OH 44484
MLS# 5176952Listed by: BROKERS REALTY GROUP - New
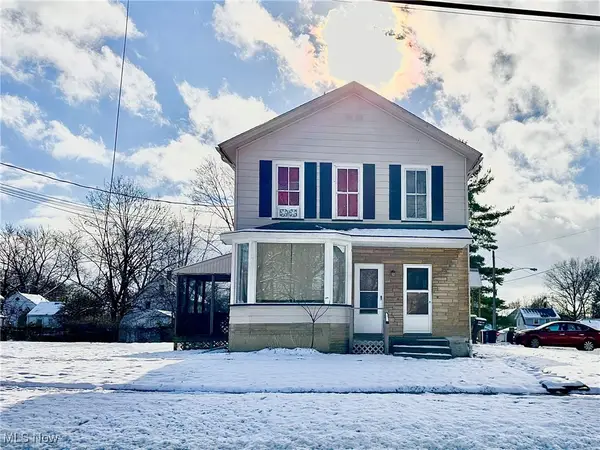 $160,000Active5 beds 4 baths3,988 sq. ft.
$160,000Active5 beds 4 baths3,988 sq. ft.1132 Woodland Ne Avenue, Warren, OH 44483
MLS# 5176853Listed by: BERKSHIRE HATHAWAY HOMESERVICES STOUFFER REALTY - New
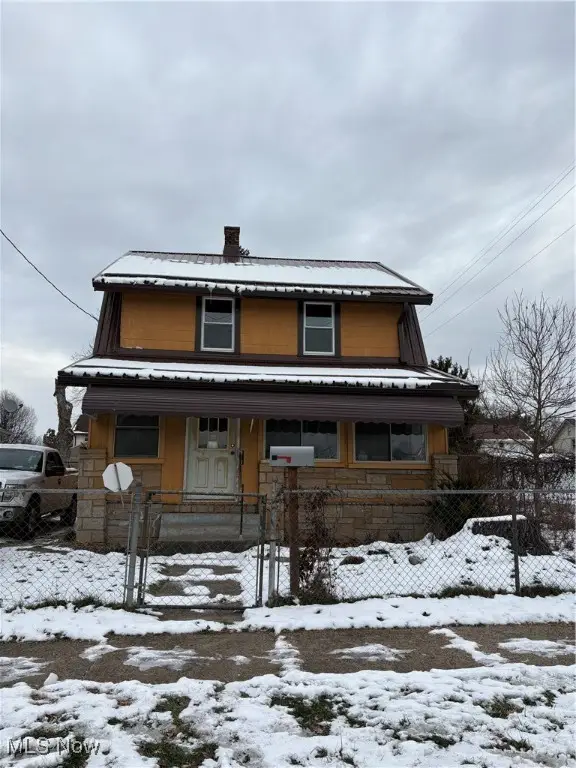 $70,000Active3 beds 1 baths
$70,000Active3 beds 1 baths1706 Bonnie Brae Ne Avenue, Warren, OH 44483
MLS# 5176864Listed by: RIVER VALLEY REALTY - New
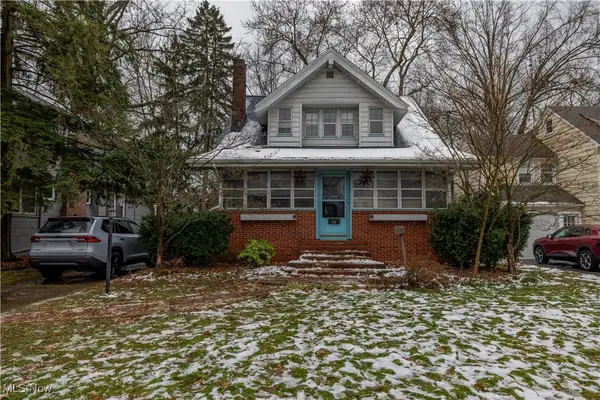 $79,900Active4 beds 2 baths1,830 sq. ft.
$79,900Active4 beds 2 baths1,830 sq. ft.222 Central Parkway Se Avenue, Warren, OH 44483
MLS# 5169184Listed by: SKYMOUNT REALTY, LLC 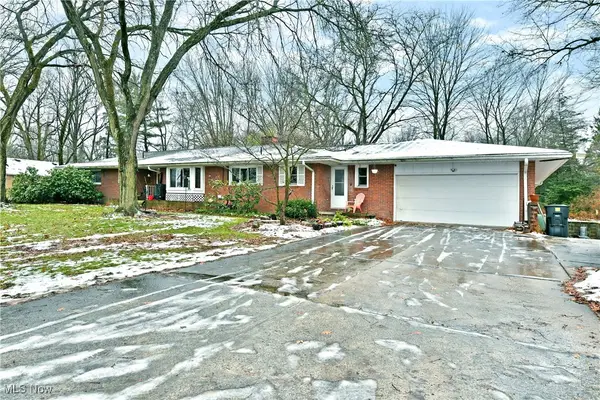 $249,900Pending4 beds 3 baths2,287 sq. ft.
$249,900Pending4 beds 3 baths2,287 sq. ft.918 North Se Road, Warren, OH 44484
MLS# 5173215Listed by: BROKERS REALTY GROUP- New
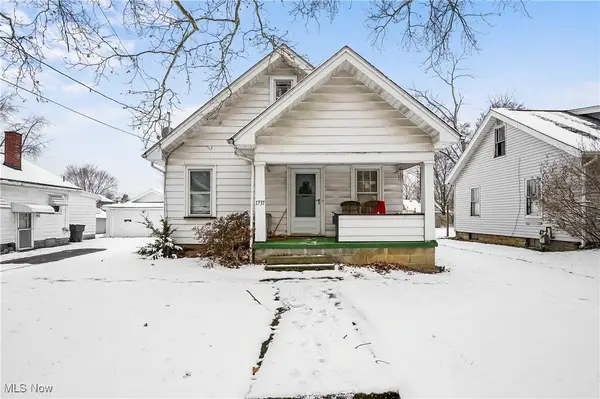 $59,990Active3 beds 2 baths1,072 sq. ft.
$59,990Active3 beds 2 baths1,072 sq. ft.1737 Sheridan Ne Avenue, Warren, OH 44483
MLS# 5176665Listed by: KELLER WILLIAMS CHERVENIC RLTY
