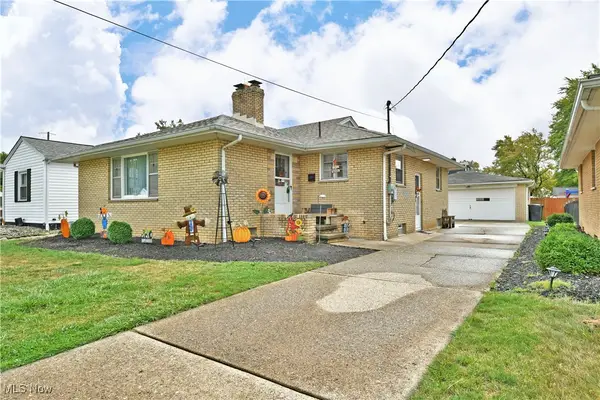262 Marwood Se Drive, Warren, OH 44484
Local realty services provided by:Better Homes and Gardens Real Estate Central
Listed by:pauline r kurtz
Office:zamarelli realty, llc.
MLS#:5134118
Source:OH_NORMLS
Price summary
- Price:$299,900
- Price per sq. ft.:$148.32
About this home
Welcome to 262 Marwood Dr SE, a beautifully remodeled brick ranch nestled on a nice corner lot This 3-bedroom, 2 bath home offers 2,022 square feet of stylish, turnkey living space.
Inside, you'll find a modern lovely, updated kitchen with granite countertops, white cabinets, and updated appliances. The home features all-new flooring, remodeled bathrooms, and an abundance of natural light throughout. A cozy wood burning fireplace adds charm to the spacious living area and family room. First floor laundry is a plus! Full basement provides plenty of storage and room for completion. New Furnace and Central Air 2022. New triple pane windows with transferrable warranty. New electrical panel. New gutters and so much more. Outside, the 0.36-acre lot includes a paved driveway, covered patio and attached clean 2-car garage. Located in the Warren City School District, the neighborhood is also served by the Howland school bus route, offering additional educational options. Perfect Home for anyone looking for move-in-ready gem with style and comfort!
Contact an agent
Home facts
- Year built:1955
- Listing ID #:5134118
- Added:94 day(s) ago
- Updated:September 30, 2025 at 07:30 AM
Rooms and interior
- Bedrooms:3
- Total bathrooms:2
- Full bathrooms:2
- Living area:2,022 sq. ft.
Heating and cooling
- Cooling:Central Air
- Heating:Forced Air, Gas
Structure and exterior
- Roof:Asphalt, Fiberglass
- Year built:1955
- Building area:2,022 sq. ft.
- Lot area:0.36 Acres
Utilities
- Water:Public
- Sewer:Public Sewer
Finances and disclosures
- Price:$299,900
- Price per sq. ft.:$148.32
- Tax amount:$3,277 (2024)
New listings near 262 Marwood Se Drive
- New
 $130,000Active3 beds 2 baths
$130,000Active3 beds 2 baths1056 Orlo Nw Drive, Warren, OH 44485
MLS# 5160463Listed by: BERKSHIRE HATHAWAY HOMESERVICES STOUFFER REALTY - New
 $24,900Active4 beds 2 baths1,567 sq. ft.
$24,900Active4 beds 2 baths1,567 sq. ft.944 Hunter Nw Street, Warren, OH 44485
MLS# 5160029Listed by: BROKERS REALTY GROUP - New
 $69,000Active3 beds 2 baths1,171 sq. ft.
$69,000Active3 beds 2 baths1,171 sq. ft.666 Dickey Nw Avenue, Warren, OH 44485
MLS# 5157496Listed by: BROKERS REALTY GROUP - New
 $195,000Active3 beds 2 baths1,214 sq. ft.
$195,000Active3 beds 2 baths1,214 sq. ft.2193 Howland Wilson Ne Road, Warren, OH 44484
MLS# 5160383Listed by: CENTURY 21 LAKESIDE REALTY - New
 $239,900Active2 beds 2 baths1,379 sq. ft.
$239,900Active2 beds 2 baths1,379 sq. ft.207 Hidden Trail Drive, Warren, OH 44483
MLS# 5160370Listed by: CENTURY 21 LAKESIDE REALTY - New
 $200,000Active3 beds 3 baths1,732 sq. ft.
$200,000Active3 beds 3 baths1,732 sq. ft.2980 Malibu Sw Drive, Warren, OH 44481
MLS# 5160216Listed by: CENTURY 21 LAKESIDE REALTY - New
 $159,527Active4 beds 2 baths1,976 sq. ft.
$159,527Active4 beds 2 baths1,976 sq. ft.3365 Tod Nw Avenue, Warren, OH 44485
MLS# 5159908Listed by: TG REAL ESTATE - New
 $250,000Active2 beds 2 baths2,772 sq. ft.
$250,000Active2 beds 2 baths2,772 sq. ft.2822 Selkirk Bush Sw Road, Warren, OH 44481
MLS# 5159844Listed by: SERENITY REALTY - New
 $169,000Active4 beds 2 baths
$169,000Active4 beds 2 baths1315 Westwood Nw Drive, Warren, OH 44485
MLS# 5159945Listed by: BROKERS REALTY GROUP  $134,900Pending3 beds 2 baths
$134,900Pending3 beds 2 baths176 Durst Nw Drive, Warren, OH 44483
MLS# 5159028Listed by: KELLER WILLIAMS CHERVENIC REALTY
