2741 Citadel Ne Drive, Warren, OH 44483
Local realty services provided by:Better Homes and Gardens Real Estate Central
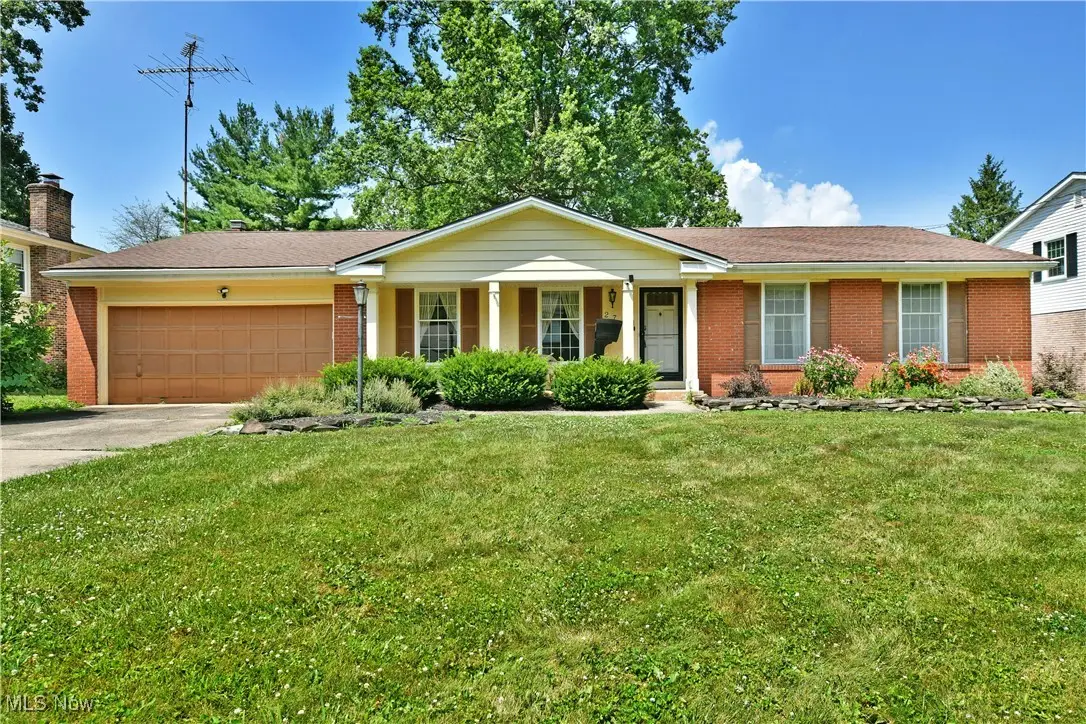
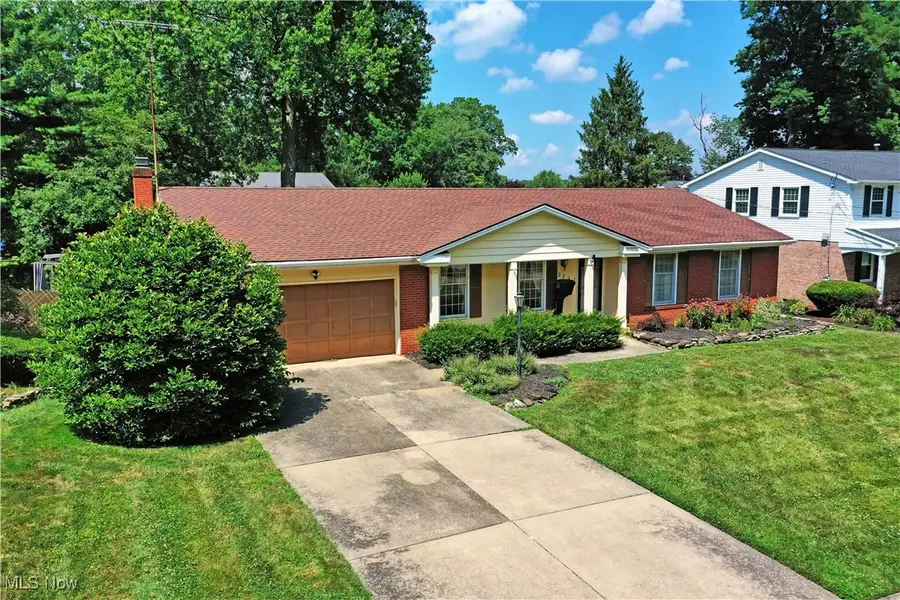
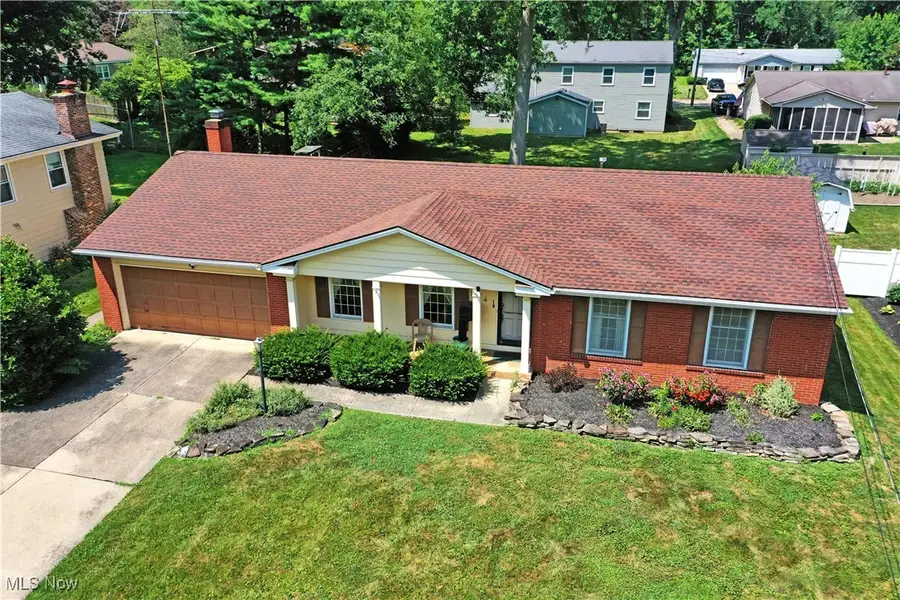
Listed by:mary j sims
Office:brokers realty group
MLS#:5138413
Source:OH_NORMLS
Price summary
- Price:$185,000
- Price per sq. ft.:$95.46
About this home
A perfect canvas to your creativity, this Warren ranch offers up huge potential with two floors of finished living space! Hidden away in a low traffic neighborhood, this brick-faced home turns up the summer heat with its fantastic curb appeal, handsomely landscaped and drawing you near with its pillar lined front porch. A newer roof sits above while a sizeable backyard includes a rear 22x12 sunroom for easy entertainment or three-season relaxation alike. Inside, a gracious foyer displays its warm, hardwood-style flooring as it sweeps past a spacious living room with its plush carpets and lattice lined windows. The formal dining room brings built-in cabinetry and decorative lighting nearby. Around the corner, the expansive kitchen includes casual, eat-in dining space as it overlooks a fireplace laden family room with its wooden beam lined ceiling. French doors open to the sunroom for easy access. Opposite the hall, a neatly tiled full bath joins the trio of first floor bedrooms. Each bedroom is visual engaging with colorful surroundings while the larger master includes its own full private bath. Downstairs, finished rec space offsets a workshop, laundry and utilities.
Contact an agent
Home facts
- Year built:1967
- Listing Id #:5138413
- Added:30 day(s) ago
- Updated:August 12, 2025 at 07:18 AM
Rooms and interior
- Bedrooms:3
- Total bathrooms:3
- Full bathrooms:2
- Half bathrooms:1
- Living area:1,938 sq. ft.
Heating and cooling
- Cooling:Central Air
- Heating:Forced Air, Gas
Structure and exterior
- Roof:Asphalt, Fiberglass
- Year built:1967
- Building area:1,938 sq. ft.
- Lot area:0.26 Acres
Utilities
- Water:Public
- Sewer:Public Sewer
Finances and disclosures
- Price:$185,000
- Price per sq. ft.:$95.46
- Tax amount:$2,307 (2024)
New listings near 2741 Citadel Ne Drive
- New
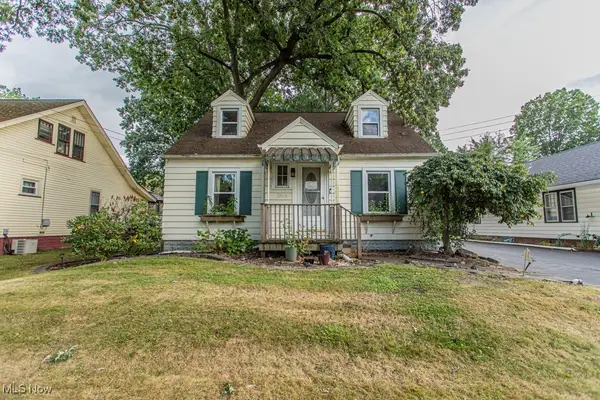 $169,900Active3 beds 2 baths1,704 sq. ft.
$169,900Active3 beds 2 baths1,704 sq. ft.1554 Edgewood Ne, Warren, OH 44483
MLS# 5145780Listed by: KELLER WILLIAMS CHERVENIC REALTY - New
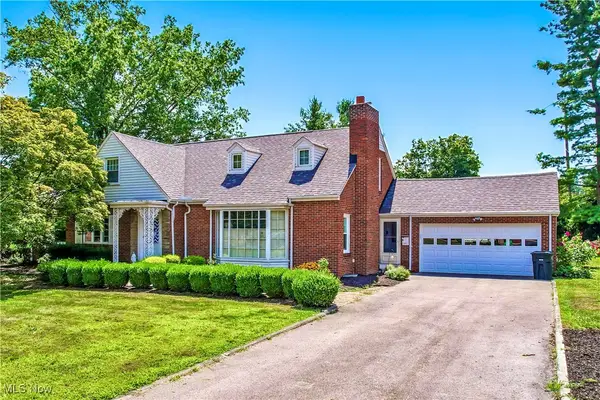 $280,000Active4 beds 3 baths2,800 sq. ft.
$280,000Active4 beds 3 baths2,800 sq. ft.3138 Overlook Ne Drive, Warren, OH 44483
MLS# 5148157Listed by: BERKSHIRE HATHAWAY HOMESERVICES STOUFFER REALTY - New
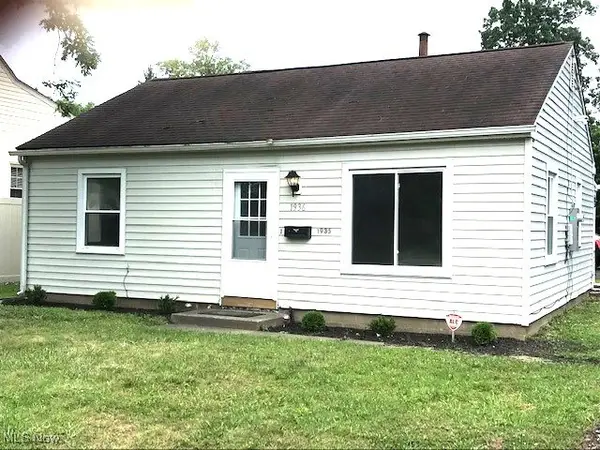 $105,000Active2 beds 1 baths
$105,000Active2 beds 1 baths1936 Norwood Ne, Warren, OH 44485
MLS# 5147607Listed by: WILLIAM ZAMARELLI, INC. - Open Sat, 12 to 1pmNew
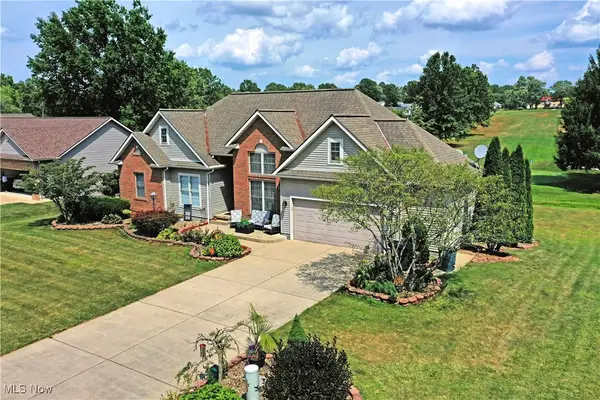 $439,900Active6 beds 3 baths3,090 sq. ft.
$439,900Active6 beds 3 baths3,090 sq. ft.4850 Lynn Nw Place, Warren, OH 44483
MLS# 5146829Listed by: BROKERS REALTY GROUP - New
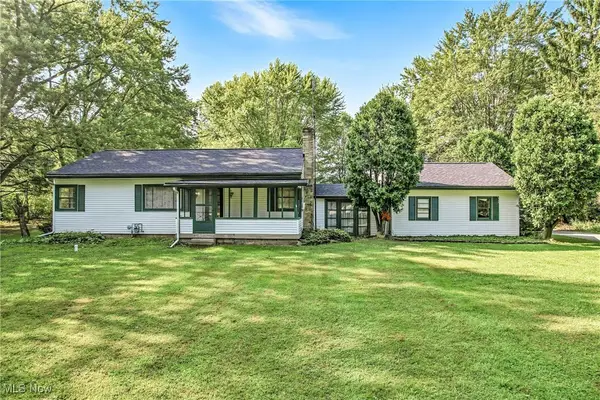 $190,000Active2 beds 1 baths1,040 sq. ft.
$190,000Active2 beds 1 baths1,040 sq. ft.8028 Mines Road, Warren, OH 44484
MLS# 5147234Listed by: WILLIAM ZAMARELLI, INC. - New
 $149,900Active4 beds 3 baths1,941 sq. ft.
$149,900Active4 beds 3 baths1,941 sq. ft.451 Fairmount Ne Avenue, Warren, OH 44483
MLS# 5146988Listed by: BERKSHIRE HATHAWAY HOMESERVICES STOUFFER REALTY - New
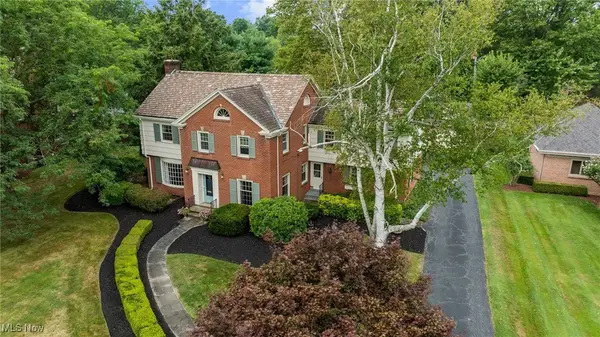 $429,900Active3 beds 4 baths
$429,900Active3 beds 4 baths331 Golf Ne Drive, Warren, OH 44483
MLS# 5147125Listed by: ALTOBELLI REAL ESTATE - New
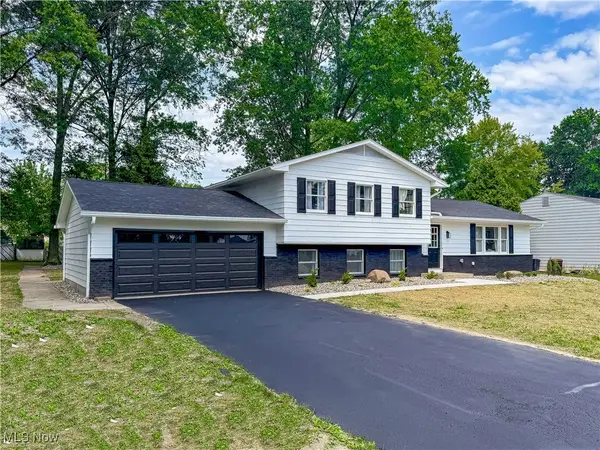 $339,000Active3 beds 2 baths
$339,000Active3 beds 2 baths3793 Bellwood Se Drive, Warren, OH 44484
MLS# 5146973Listed by: CENTURY 21 LAKESIDE REALTY - New
 $225,000Active0.75 Acres
$225,000Active0.75 Acres2035 Van Wye Se Street, Warren, OH 44484
MLS# 5146283Listed by: LIBERTY HOME SERVICES AND REAL ESTATE LLC - New
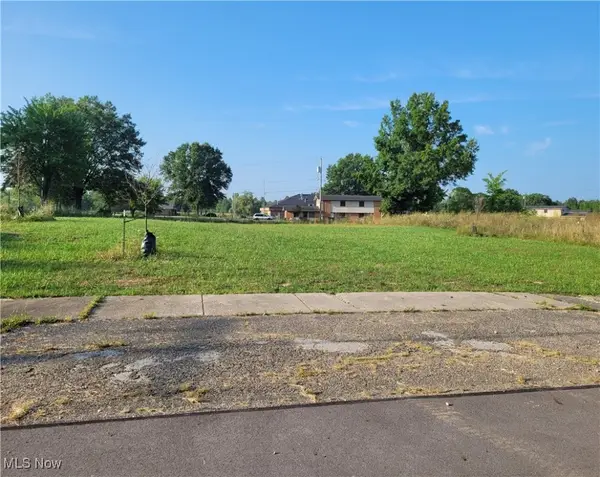 $225,000Active0.52 Acres
$225,000Active0.52 Acres2120 Van Wye Se Street, Warren, OH 44484
MLS# 5146286Listed by: LIBERTY HOME SERVICES AND REAL ESTATE LLC

