2920 Foster Ne Drive, Warren, OH 44483
Local realty services provided by:Better Homes and Gardens Real Estate Central

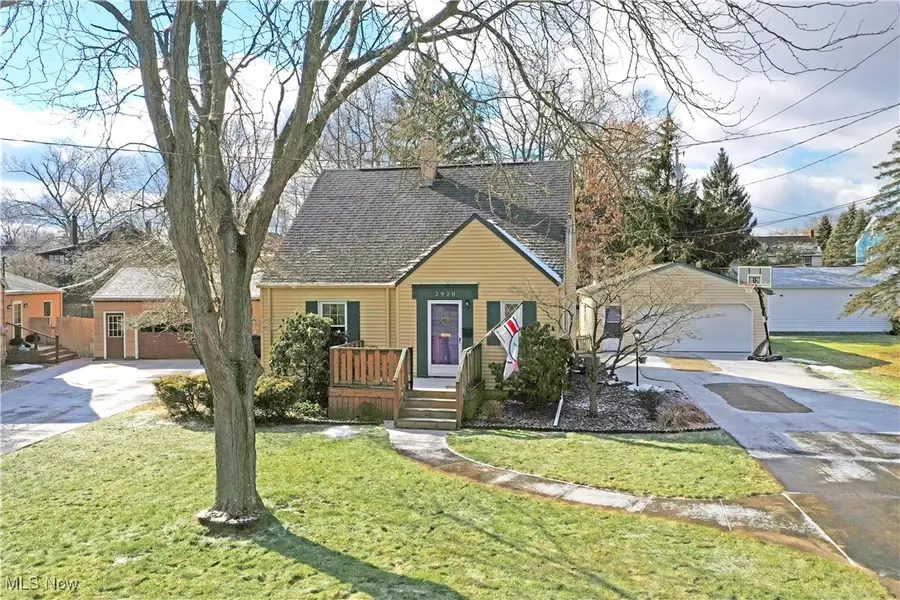
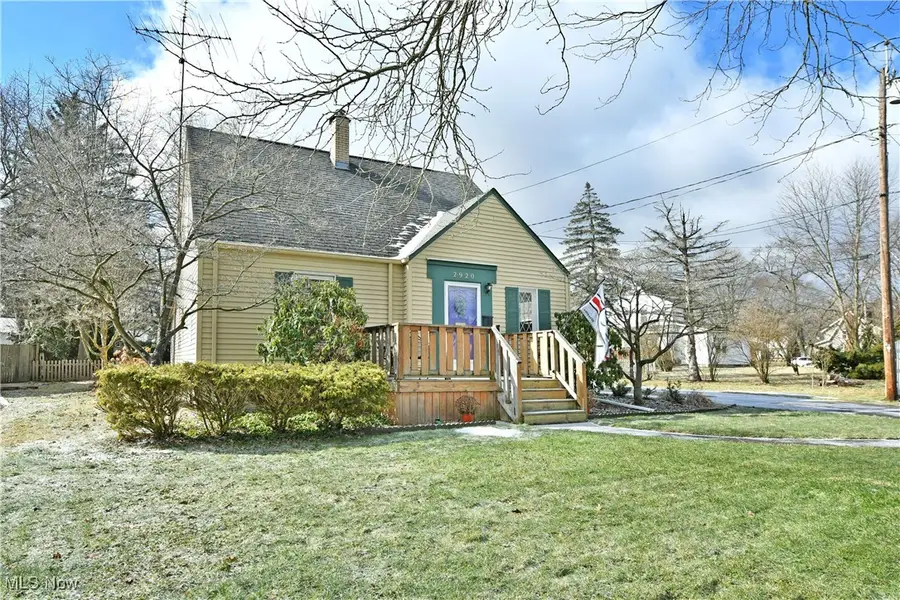
Listed by:erin r pernice
Office:brokers realty group
MLS#:5100340
Source:OH_NORMLS
Price summary
- Price:$192,500
- Price per sq. ft.:$114.52
About this home
Surround yourself in the cottage like charm of this bright and cozy Warren Cape Cod! A true treasure in a deceptively spacious package, this home brings two floors of wonderfully presented living space that completes the three-bedroom layout. Down below, a partially finished basement offers even more potential with its gracious rec room and second full bath. Tucked away in a park-like lot, viewers will quickly notice the bold, purple entry doors and raised porch that spills into manicured landscaping. A two-car garage sits at the end of a desirable cement driveway, creating a small courtyard between the home. Through the font door, a spacious living room opens with hard wood flooring and tall windows that bring plenty of natural light. Stained wood stairs grace the central hall as the brightly painted kitchen branches away to showcase its warm wood cabinetry paired with a brick backsplash and tiled flooring. Around the corner, the impressive formal dining room yields a must-see family room and its sun washed living space, all paired with a brick mantle and fireplace. Finishing the first floor, a vibrant full bath provides a glass block window before the first-floor master bedroom. On the second floor, two additional large bedrooms join a lovely half bath and plenty of built-in storage. Call today for more!
Contact an agent
Home facts
- Year built:1942
- Listing Id #:5100340
- Added:181 day(s) ago
- Updated:August 15, 2025 at 07:13 AM
Rooms and interior
- Bedrooms:3
- Total bathrooms:3
- Full bathrooms:2
- Half bathrooms:1
- Living area:1,681 sq. ft.
Heating and cooling
- Cooling:Central Air
- Heating:Forced Air
Structure and exterior
- Roof:Asphalt, Fiberglass
- Year built:1942
- Building area:1,681 sq. ft.
- Lot area:0.33 Acres
Utilities
- Water:Public
- Sewer:Public Sewer
Finances and disclosures
- Price:$192,500
- Price per sq. ft.:$114.52
- Tax amount:$2,489 (2023)
New listings near 2920 Foster Ne Drive
- New
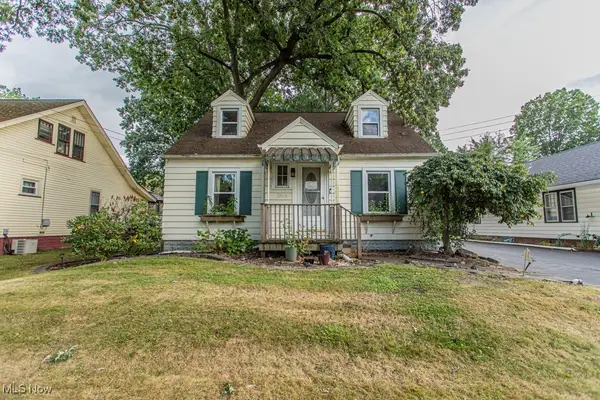 $169,900Active3 beds 2 baths1,704 sq. ft.
$169,900Active3 beds 2 baths1,704 sq. ft.1554 Edgewood Ne, Warren, OH 44483
MLS# 5145780Listed by: KELLER WILLIAMS CHERVENIC REALTY - New
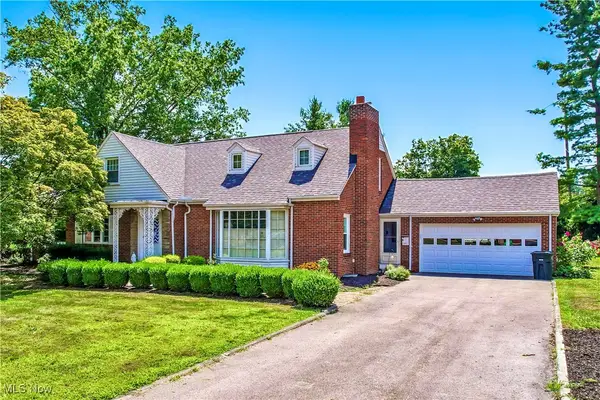 $280,000Active4 beds 3 baths2,800 sq. ft.
$280,000Active4 beds 3 baths2,800 sq. ft.3138 Overlook Ne Drive, Warren, OH 44483
MLS# 5148157Listed by: BERKSHIRE HATHAWAY HOMESERVICES STOUFFER REALTY - New
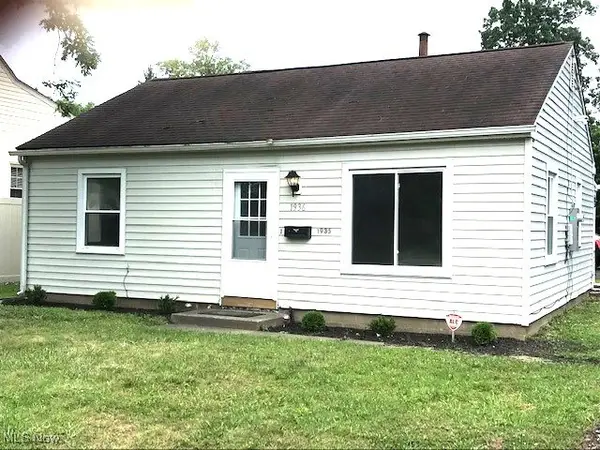 $105,000Active2 beds 1 baths
$105,000Active2 beds 1 baths1936 Norwood Ne, Warren, OH 44485
MLS# 5147607Listed by: WILLIAM ZAMARELLI, INC. - Open Sat, 12 to 1pmNew
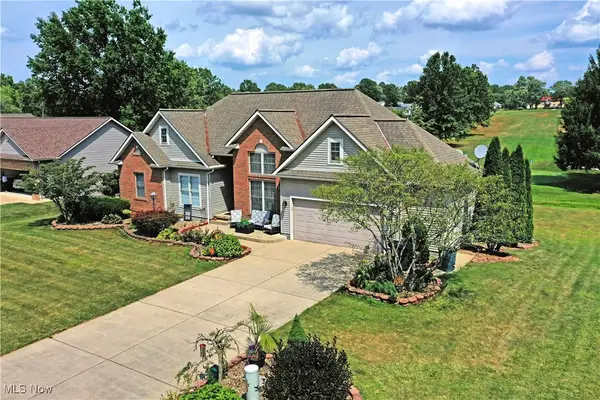 $439,900Active6 beds 3 baths3,090 sq. ft.
$439,900Active6 beds 3 baths3,090 sq. ft.4850 Lynn Nw Place, Warren, OH 44483
MLS# 5146829Listed by: BROKERS REALTY GROUP - New
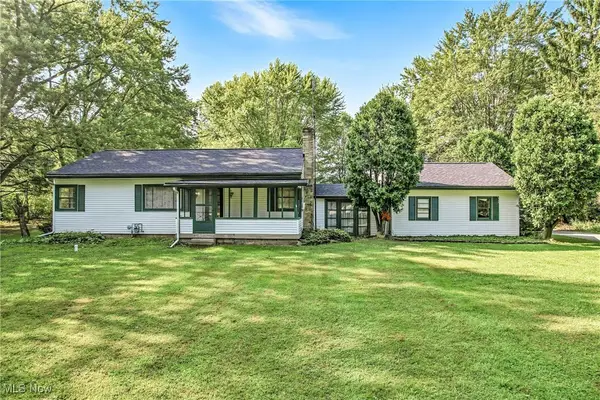 $190,000Active2 beds 1 baths1,040 sq. ft.
$190,000Active2 beds 1 baths1,040 sq. ft.8028 Mines Road, Warren, OH 44484
MLS# 5147234Listed by: WILLIAM ZAMARELLI, INC.  $149,900Pending4 beds 3 baths1,941 sq. ft.
$149,900Pending4 beds 3 baths1,941 sq. ft.451 Fairmount Ne Avenue, Warren, OH 44483
MLS# 5146988Listed by: BERKSHIRE HATHAWAY HOMESERVICES STOUFFER REALTY- New
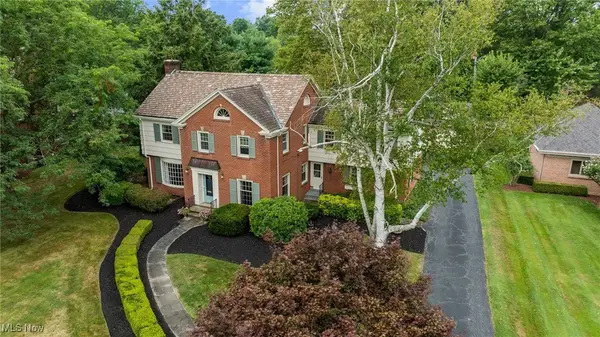 $429,900Active3 beds 4 baths
$429,900Active3 beds 4 baths331 Golf Ne Drive, Warren, OH 44483
MLS# 5147125Listed by: ALTOBELLI REAL ESTATE - New
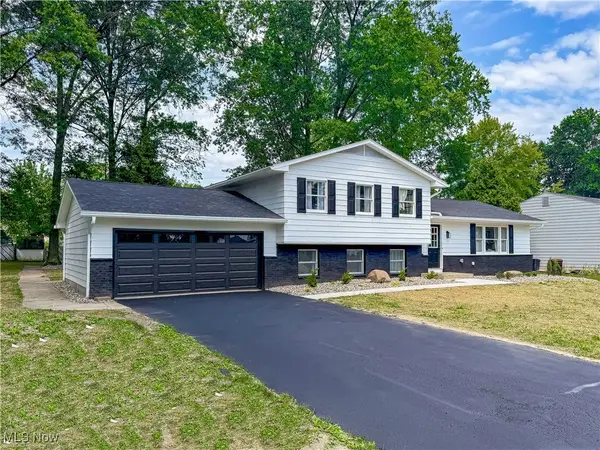 $339,000Active3 beds 2 baths
$339,000Active3 beds 2 baths3793 Bellwood Se Drive, Warren, OH 44484
MLS# 5146973Listed by: CENTURY 21 LAKESIDE REALTY - New
 $225,000Active0.75 Acres
$225,000Active0.75 Acres2035 Van Wye Se Street, Warren, OH 44484
MLS# 5146283Listed by: LIBERTY HOME SERVICES AND REAL ESTATE LLC - New
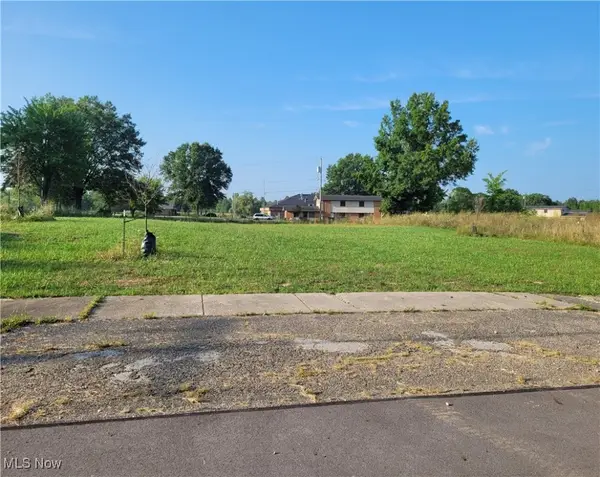 $225,000Active0.52 Acres
$225,000Active0.52 Acres2120 Van Wye Se Street, Warren, OH 44484
MLS# 5146286Listed by: LIBERTY HOME SERVICES AND REAL ESTATE LLC

