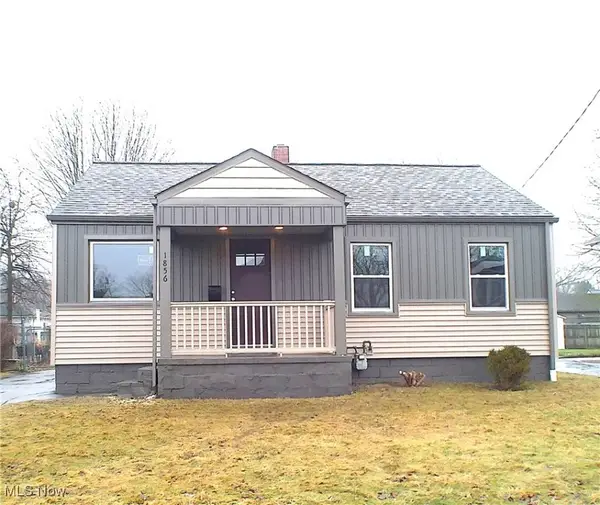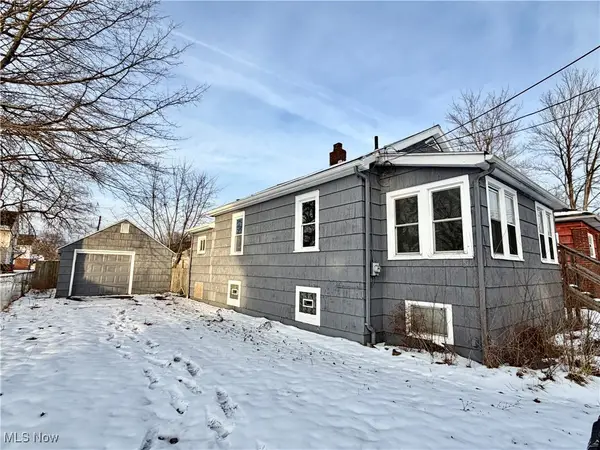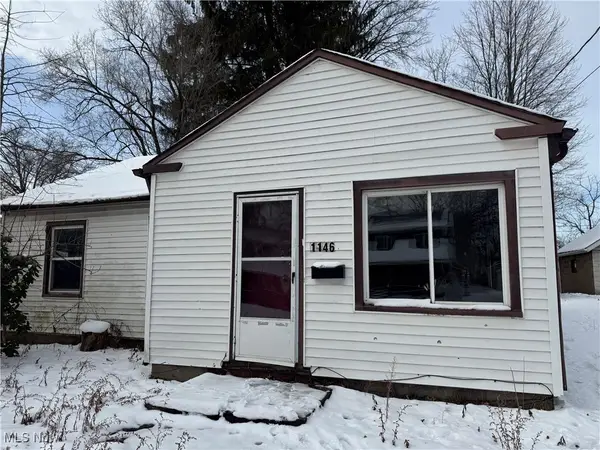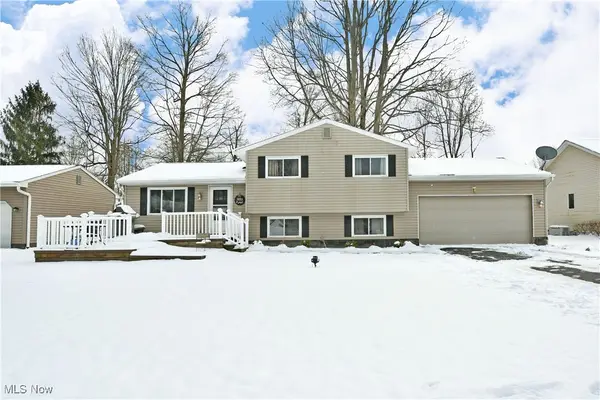3241 Lynwood Nw Drive, Warren, OH 44485
Local realty services provided by:Better Homes and Gardens Real Estate Central
Listed by: allison mcgregor
Office: brokers realty group
MLS#:5173213
Source:OH_NORMLS
Price summary
- Price:$165,000
- Price per sq. ft.:$101.1
About this home
Enjoy scenic, riverside views and an incredible amount of move-in-ready living space as you make your way through this exceptional Warren ranch! This home is hotter than the Thanksgiving turkey, wowing with its expansive yard, partially fenced and offering a large rear deck for easy entertaining and relaxation alike. The outstretched driveway finds an ample turn around that neighbors both an outdoor shed and attached two-car garage parking. Through the front door, a sun washed living room enjoys hardwood flooring, and a brick lined fireplace set along the far wall, passing through into the remarkable family room. Whip up a tasty holiday meal in the galley style kitchen as casual dining space overlooks the deck entrance. Tiled flooring runs underfoot, leading into the rear family room where wood panel walls and a towering brick mantle are located. Opposite the kitchen, hardwood flooring leads into the trio of spacious bedrooms. They are met with a brightly lit and handsomely tiled full bath to complete the floor. Downstairs, rec space, a workshop area, and a bonus room also include a second full bath and laundry services.
Contact an agent
Home facts
- Year built:1962
- Listing ID #:5173213
- Added:42 day(s) ago
- Updated:January 08, 2026 at 08:21 AM
Rooms and interior
- Bedrooms:3
- Total bathrooms:2
- Full bathrooms:2
- Living area:1,632 sq. ft.
Heating and cooling
- Cooling:Central Air, Heat Pump
- Heating:Forced Air, Gas
Structure and exterior
- Roof:Asphalt, Fiberglass
- Year built:1962
- Building area:1,632 sq. ft.
- Lot area:0.42 Acres
Utilities
- Water:Public
- Sewer:Public Sewer
Finances and disclosures
- Price:$165,000
- Price per sq. ft.:$101.1
- Tax amount:$1,498 (2024)
New listings near 3241 Lynwood Nw Drive
- New
 $142,000Active2 beds 1 baths800 sq. ft.
$142,000Active2 beds 1 baths800 sq. ft.1856 Sheridan Ne Avenue, Warren, OH 44483
MLS# 5180119Listed by: CENTURY 21 LAKESIDE REALTY - New
 $129,527Active3 beds 2 baths2,324 sq. ft.
$129,527Active3 beds 2 baths2,324 sq. ft.1766 Arthur Nw Drive, Warren, OH 44485
MLS# 5179660Listed by: TG REAL ESTATE - New
 $39,527Active3 beds 1 baths1,178 sq. ft.
$39,527Active3 beds 1 baths1,178 sq. ft.1100 Woodbine Se Avenue, Warren, OH 44484
MLS# 5179666Listed by: TG REAL ESTATE - New
 $29,527Active2 beds 2 baths672 sq. ft.
$29,527Active2 beds 2 baths672 sq. ft.2325 Milton Se Street, Warren, OH 44484
MLS# 5179670Listed by: TG REAL ESTATE - New
 $725,000Active4 beds 5 baths4,311 sq. ft.
$725,000Active4 beds 5 baths4,311 sq. ft.242 Howland Terrace Boulevard, Warren, OH 44484
MLS# 5179576Listed by: BROKERS REALTY GROUP - New
 $279,000Active4 beds 2 baths4,656 sq. ft.
$279,000Active4 beds 2 baths4,656 sq. ft.1214 E Market Street, Warren, OH 44483
MLS# 5179687Listed by: KELLER WILLIAMS CHERVENIC RLTY - New
 $78,000Active2 beds 1 baths940 sq. ft.
$78,000Active2 beds 1 baths940 sq. ft.1146 Adelaide Se Avenue, Warren, OH 44484
MLS# 5178410Listed by: AGENCY REAL ESTATE - Open Sun, 11am to 12:30pmNew
 $223,500Active3 beds 2 baths1,532 sq. ft.
$223,500Active3 beds 2 baths1,532 sq. ft.3123 Malibu Sw Drive, Warren, OH 44481
MLS# 5179360Listed by: BROKERS REALTY GROUP - Open Sat, 10:30am to 12pmNew
 $175,000Active4 beds 2 baths2,630 sq. ft.
$175,000Active4 beds 2 baths2,630 sq. ft.146 Bonnie Brae Ne Avenue, Warren, OH 44483
MLS# 5178677Listed by: BERKSHIRE HATHAWAY HOMESERVICES STOUFFER REALTY  $69,900Pending1 beds 1 baths600 sq. ft.
$69,900Pending1 beds 1 baths600 sq. ft.1848 Lexington Nw Avenue, Warren, OH 44485
MLS# 5179281Listed by: ZAMARELLI REALTY, LLC
