3435 Woodbine Se Avenue, Warren, OH 44484
Local realty services provided by:Better Homes and Gardens Real Estate Central
Listed by: sam magiassos
Office: apollo real estate services
MLS#:5166026
Source:OH_NORMLS
Price summary
- Price:$184,900
- Price per sq. ft.:$71.83
About this home
Beautifully maintained all-brick ranch situated on a 222' x 150' double corner lot with the convenience of City utilities in the Howland Local School District. This quality-built home offers 3 main-floor bedrooms with hardwood floors and 2.5 baths with walk-in showers. Enjoy a spacious living room with built-in cabinetry, birch trim, and plastered walls showcasing timeless craftsmanship. The home features two full kitchens—one on the main floor and another in the finished basement with appliances included. The lower level is a finished basement which includes a rec room with fireplace, a 4th bedroom, a laundry area with newer washer and dryer, new double wide laundry tub, and a workshop. The multiple mounted TV's stay. Outside, you’ll find a double attached garage, a 25' x 24' carport, a large 20' x 16' shed, and an extra-wide driveway providing ample parking. Enjoy peace of mind with a Generac whole-house generator (just over 2 years old) and a newer furnace. You will want to make this your next home!
Contact an agent
Home facts
- Year built:1957
- Listing ID #:5166026
- Added:58 day(s) ago
- Updated:December 22, 2025 at 05:59 PM
Rooms and interior
- Bedrooms:3
- Total bathrooms:3
- Full bathrooms:2
- Half bathrooms:1
- Living area:2,574 sq. ft.
Heating and cooling
- Cooling:Central Air
- Heating:Forced Air, Gas
Structure and exterior
- Roof:Asphalt, Fiberglass
- Year built:1957
- Building area:2,574 sq. ft.
- Lot area:0.77 Acres
Utilities
- Water:Public
- Sewer:Public Sewer
Finances and disclosures
- Price:$184,900
- Price per sq. ft.:$71.83
- Tax amount:$2,250 (2024)
New listings near 3435 Woodbine Se Avenue
 $20,000Pending3 beds 1 baths
$20,000Pending3 beds 1 baths139 and 159 Cherry Street, Warren, OH 44485
MLS# 5178211Listed by: RUSSELL REAL ESTATE SERVICES- New
 $259,900Active3 beds 2 baths
$259,900Active3 beds 2 baths4031 Greenmont Se Drive, Warren, OH 44484
MLS# 5178159Listed by: BROKERS REALTY GROUP  $435,000Pending4 beds 4 baths5,044 sq. ft.
$435,000Pending4 beds 4 baths5,044 sq. ft.8562 Kimblewick Ne Lane, Warren, OH 44484
MLS# 5177675Listed by: RUSSELL REAL ESTATE SERVICES- New
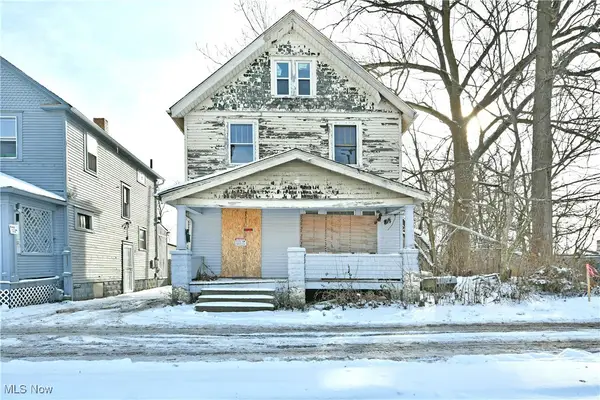 $15,000Active3 beds 2 baths1,556 sq. ft.
$15,000Active3 beds 2 baths1,556 sq. ft.628 St Clair Avenue, Warren, OH 44444
MLS# 5177636Listed by: BROKERS REALTY GROUP 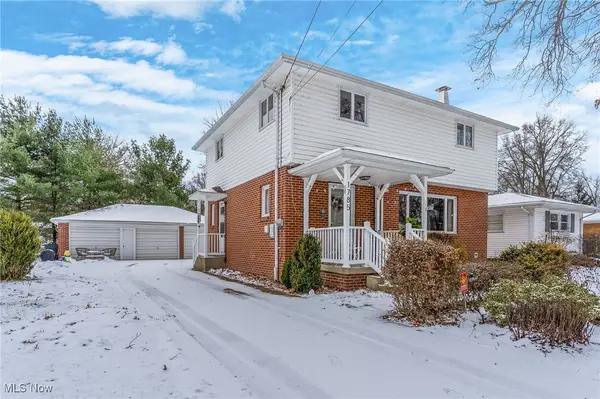 $199,900Pending4 beds 3 baths1,820 sq. ft.
$199,900Pending4 beds 3 baths1,820 sq. ft.1785 Dodge Nw Drive, Warren, OH 44485
MLS# 5176963Listed by: BROKERS REALTY GROUP- New
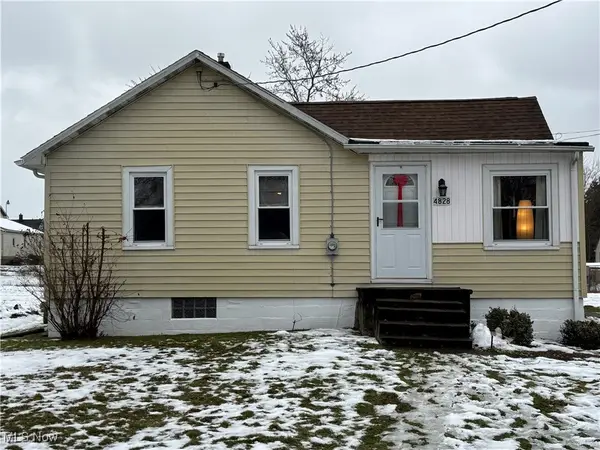 $150,000Active3 beds 1 baths1,152 sq. ft.
$150,000Active3 beds 1 baths1,152 sq. ft.4828 Damon Nw Avenue, Warren, OH 44483
MLS# 5176973Listed by: RUSSELL REAL ESTATE SERVICES - New
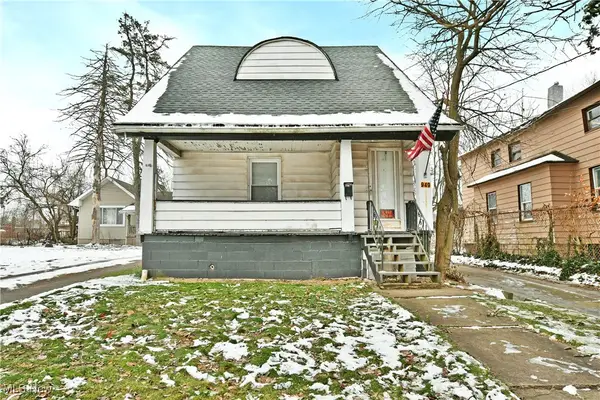 $79,900Active3 beds 1 baths
$79,900Active3 beds 1 baths949 East Se Avenue, Warren, OH 44484
MLS# 5176952Listed by: BROKERS REALTY GROUP - New
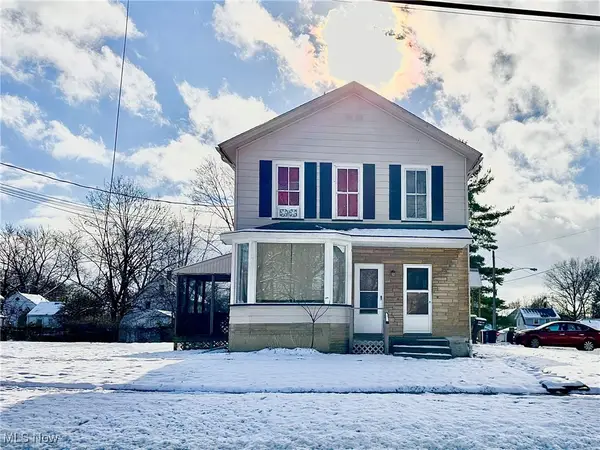 $160,000Active5 beds 4 baths3,988 sq. ft.
$160,000Active5 beds 4 baths3,988 sq. ft.1132 Woodland Ne Avenue, Warren, OH 44483
MLS# 5176853Listed by: BERKSHIRE HATHAWAY HOMESERVICES STOUFFER REALTY - New
 $70,000Active3 beds 1 baths
$70,000Active3 beds 1 baths1706 Bonnie Brae Ne Avenue, Warren, OH 44483
MLS# 5176864Listed by: RIVER VALLEY REALTY 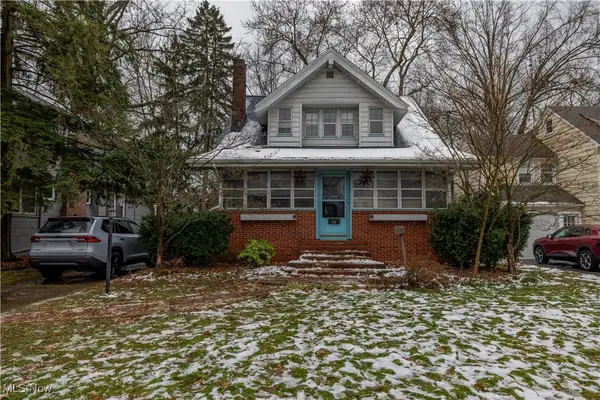 $79,900Active4 beds 2 baths1,830 sq. ft.
$79,900Active4 beds 2 baths1,830 sq. ft.222 Central Parkway Se Avenue, Warren, OH 44483
MLS# 5169184Listed by: SKYMOUNT REALTY, LLC
