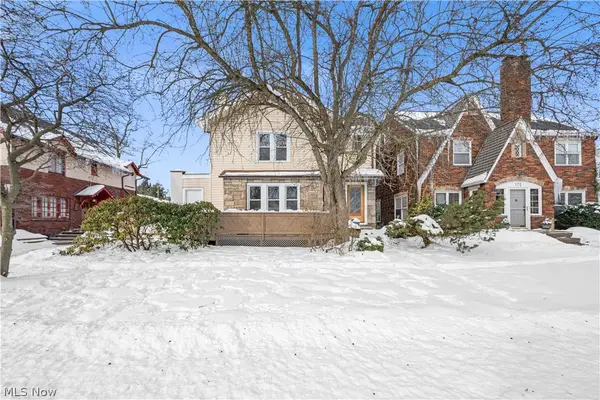3510 E Heights Se Street, Warren, OH 44484
Local realty services provided by:Better Homes and Gardens Real Estate Central
Listed by: danny duvall
Office: brokers realty group
MLS#:5167170
Source:OH_NORMLS
Price summary
- Price:$209,900
- Price per sq. ft.:$131.19
About this home
Welcome to this beautifully remodeled 3-bedroom, 2-bath ranch in Howland Township, move-in ready and full of charm! Located on a quiet, well-kept street, this home greets you with a covered front porch and a bright, welcoming entry that opens into a cozy living room featuring new carpet, a fireplace, and energy-efficient vinyl windows. The kitchen has been completely updated with white cabinetry, quartz countertops, a classic subway tile backsplash, stainless steel sink, and a shiplap accent wall. There’s plenty of space for an island and a dining nook at the rear that opens to the backyard, making it perfect for everyday living or entertaining. All three bedrooms are on the main level, each with great closet space and new carpeting. One bedroom also offers main-floor laundry hookups for added convenience. The full bathroom features a porcelain-tiled tub surround, modern vanity, new toilet, and luxury vinyl plank flooring. The finished lower level adds even more living space with a cedar-lined closet, half bath with a private shower area, storage room, and a walk-out basement with a built-in bar, a great spot for relaxing or hosting guests. Additional updates include vinyl siding, a 100 amp electrical panel and new furnace. Located in the highly rated Howland Local School District, this home offers both comfort and peace of mind. Schedule your showing today and see why this Howland ranch is ready to be your next home!
Contact an agent
Home facts
- Year built:1956
- Listing ID #:5167170
- Added:111 day(s) ago
- Updated:February 10, 2026 at 03:24 PM
Rooms and interior
- Bedrooms:3
- Total bathrooms:2
- Full bathrooms:2
- Living area:1,600 sq. ft.
Heating and cooling
- Cooling:Central Air
- Heating:Forced Air, Gas
Structure and exterior
- Roof:Shingle
- Year built:1956
- Building area:1,600 sq. ft.
- Lot area:0.3 Acres
Utilities
- Water:Public
- Sewer:Public Sewer
Finances and disclosures
- Price:$209,900
- Price per sq. ft.:$131.19
- Tax amount:$1,470 (2024)
New listings near 3510 E Heights Se Street
- New
 $179,000Active3 beds 2 baths1,800 sq. ft.
$179,000Active3 beds 2 baths1,800 sq. ft.165 Oak Knoll Ne Avenue, Warren, OH 44483
MLS# 5186500Listed by: PLUM TREE REALTY, LLC - New
 $82,000Active3 beds 1 baths1,143 sq. ft.
$82,000Active3 beds 1 baths1,143 sq. ft.2516 Weir, Warren, OH 44483
MLS# 5186349Listed by: WILLIAM ZAMARELLI, INC. - Open Sun, 11am to 1pmNew
 $220,000Active5 beds 2 baths2,340 sq. ft.
$220,000Active5 beds 2 baths2,340 sq. ft.3109 Woodbine Se Avenue, Warren, OH 44484
MLS# 5186069Listed by: BROKERS REALTY GROUP - New
 $359,000Active2 beds 2 baths1,957 sq. ft.
$359,000Active2 beds 2 baths1,957 sq. ft.105 Nicklaus Drive, Warren, OH 44484
MLS# 5186207Listed by: BERKSHIRE HATHAWAY HOMESERVICES STOUFFER REALTY - New
 $101,900Active4 beds 1 baths1,350 sq. ft.
$101,900Active4 beds 1 baths1,350 sq. ft.1575 Maplewood Ne Street, Warren, OH 44483
MLS# 5185928Listed by: ALTOBELLI REAL ESTATE - New
 $150,000Active3 beds 3 baths1,392 sq. ft.
$150,000Active3 beds 3 baths1,392 sq. ft.880 Meadowbrook Se Avenue, Warren, OH 44484
MLS# 5185884Listed by: JOSEPH WALTER REALTY, LLC. - New
 $160,000Active4 beds 3 baths2,208 sq. ft.
$160,000Active4 beds 3 baths2,208 sq. ft.762/764/766 State Nw Road, Warren, OH 44483
MLS# 5185174Listed by: BROKERS REALTY GROUP - New
 $79,900Active4 beds 2 baths1,200 sq. ft.
$79,900Active4 beds 2 baths1,200 sq. ft.752 Laird Ne Avenue, Warren, OH 44483
MLS# 5185732Listed by: MARKET FIRST REAL ESTATE SERVICES - New
 $119,900Active4 beds 1 baths1,254 sq. ft.
$119,900Active4 beds 1 baths1,254 sq. ft.1116 Adelaide Se Avenue, Warren, OH 44484
MLS# 5184157Listed by: BERKSHIRE HATHAWAY HOMESERVICES PROFESSIONAL REALTY - New
 $85,000Active3 beds 1 baths
$85,000Active3 beds 1 baths1718 Parkman Nw Road, Warren, OH 44485
MLS# 5185179Listed by: BERKSHIRE HATHAWAY HOMESERVICES STOUFFER REALTY

