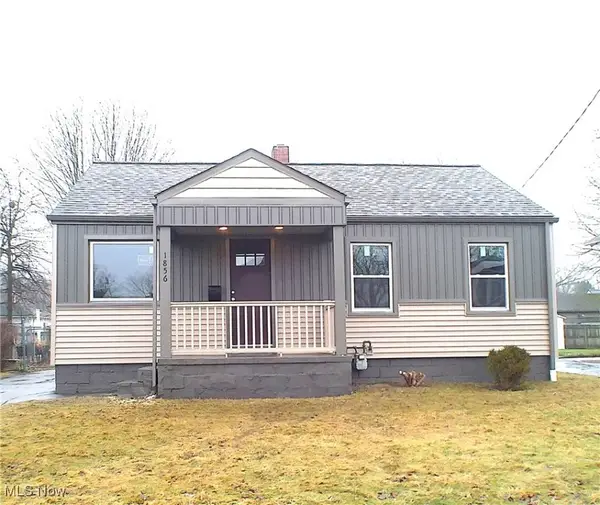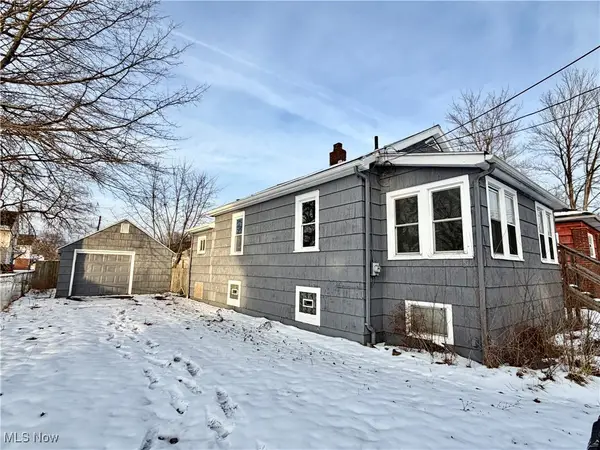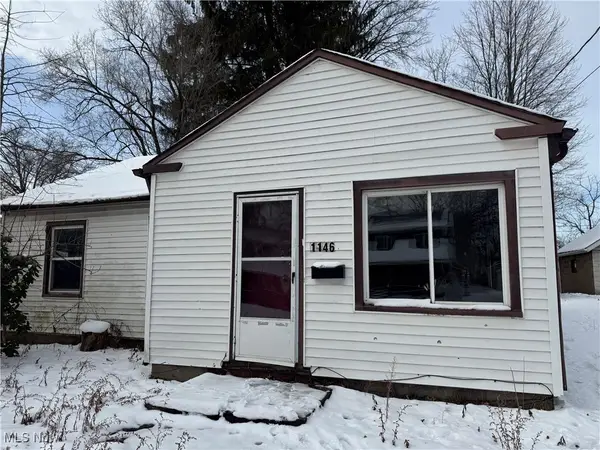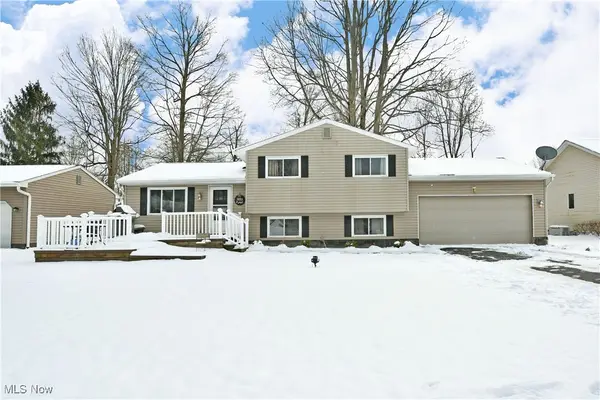3580 Woodside Nw Drive, Warren, OH 44483
Local realty services provided by:Better Homes and Gardens Real Estate Central
Listed by: stacie maston
Office: burgan real estate
MLS#:5150146
Source:OH_NORMLS
Price summary
- Price:$185,000
- Price per sq. ft.:$123.83
About this home
Welcome to 3580 Woodside Dr., where the seller has poured nothing but love into this home for the past 48 years! This 3-bedroom, 2-full bathroom Cape Cod is located in Labrae LSD, is almost 1500 sq. ft. and ready for immediate possession! When you pull up to this home, you'll notice an adorable vinyl sided home, nice landscaping, a quaint front porch and a beautiful concrete driveway! Walk in and you'll be greeted by a living room with woodburning fireplace, a dining room and an updated kitchen with maple cabinetry, hardwood floors and stainless-steel appliances that stay! A full bathroom with new stand-up shower and a bedroom with hardwood floors reside on the first floor as well. A large living area addition off the kitchen is perfect for family gatherings, has a remote gas fireplace and an attached sunroom with new windows that lead out to the 2 car-garage. You will enjoy these fall mornings in the peaceful backyard with 2 pergolas and a privacy fence on either side! Upstairs are 2 additional bedrooms with tons of built-in storage and closet space! There is a partial basement with a full bathroom and stand-up shower, laundry area, workbench and waterproofed crawl space (2024). Other updates include A/C (2023), Range & Refrigerator (2023), newer Hot Water Tank, & updated Electric (2013). Don't miss out on this one!
Contact an agent
Home facts
- Year built:1947
- Listing ID #:5150146
- Added:137 day(s) ago
- Updated:January 08, 2026 at 08:21 AM
Rooms and interior
- Bedrooms:3
- Total bathrooms:2
- Full bathrooms:2
- Living area:1,494 sq. ft.
Heating and cooling
- Cooling:Central Air
- Heating:Fireplaces, Forced Air, Gas
Structure and exterior
- Roof:Asphalt, Fiberglass
- Year built:1947
- Building area:1,494 sq. ft.
- Lot area:0.17 Acres
Utilities
- Water:Public
- Sewer:Public Sewer
Finances and disclosures
- Price:$185,000
- Price per sq. ft.:$123.83
- Tax amount:$1,827 (2024)
New listings near 3580 Woodside Nw Drive
- New
 $142,000Active2 beds 1 baths800 sq. ft.
$142,000Active2 beds 1 baths800 sq. ft.1856 Sheridan Ne Avenue, Warren, OH 44483
MLS# 5180119Listed by: CENTURY 21 LAKESIDE REALTY - New
 $129,527Active3 beds 2 baths2,324 sq. ft.
$129,527Active3 beds 2 baths2,324 sq. ft.1766 Arthur Nw Drive, Warren, OH 44485
MLS# 5179660Listed by: TG REAL ESTATE - New
 $39,527Active3 beds 1 baths1,178 sq. ft.
$39,527Active3 beds 1 baths1,178 sq. ft.1100 Woodbine Se Avenue, Warren, OH 44484
MLS# 5179666Listed by: TG REAL ESTATE - New
 $29,527Active2 beds 2 baths672 sq. ft.
$29,527Active2 beds 2 baths672 sq. ft.2325 Milton Se Street, Warren, OH 44484
MLS# 5179670Listed by: TG REAL ESTATE - New
 $725,000Active4 beds 5 baths4,311 sq. ft.
$725,000Active4 beds 5 baths4,311 sq. ft.242 Howland Terrace Boulevard, Warren, OH 44484
MLS# 5179576Listed by: BROKERS REALTY GROUP - New
 $279,000Active4 beds 2 baths4,656 sq. ft.
$279,000Active4 beds 2 baths4,656 sq. ft.1214 E Market Street, Warren, OH 44483
MLS# 5179687Listed by: KELLER WILLIAMS CHERVENIC RLTY - New
 $78,000Active2 beds 1 baths940 sq. ft.
$78,000Active2 beds 1 baths940 sq. ft.1146 Adelaide Se Avenue, Warren, OH 44484
MLS# 5178410Listed by: AGENCY REAL ESTATE - Open Sun, 11am to 12:30pmNew
 $223,500Active3 beds 2 baths1,532 sq. ft.
$223,500Active3 beds 2 baths1,532 sq. ft.3123 Malibu Sw Drive, Warren, OH 44481
MLS# 5179360Listed by: BROKERS REALTY GROUP - Open Sat, 10:30am to 12pmNew
 $175,000Active4 beds 2 baths2,630 sq. ft.
$175,000Active4 beds 2 baths2,630 sq. ft.146 Bonnie Brae Ne Avenue, Warren, OH 44483
MLS# 5178677Listed by: BERKSHIRE HATHAWAY HOMESERVICES STOUFFER REALTY  $69,900Pending1 beds 1 baths600 sq. ft.
$69,900Pending1 beds 1 baths600 sq. ft.1848 Lexington Nw Avenue, Warren, OH 44485
MLS# 5179281Listed by: ZAMARELLI REALTY, LLC
