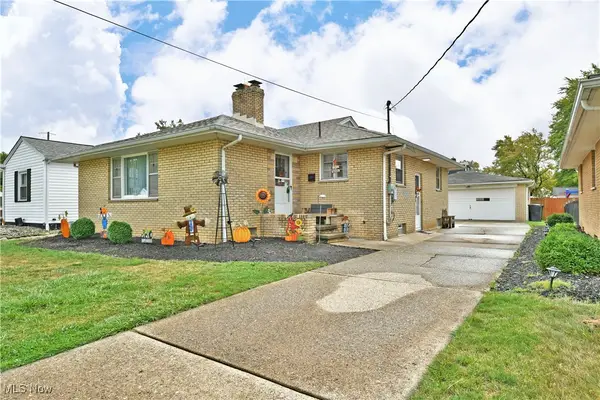3608 Northwood Se Drive, Warren, OH 44484
Local realty services provided by:Better Homes and Gardens Real Estate Central
Listed by:jerry a altobelli
Office:altobelli real estate
MLS#:5135876
Source:OH_NORMLS
Price summary
- Price:$259,900
- Price per sq. ft.:$111.64
About this home
Step into this charming corner-lot Cape Cod nestled in the highly desirable Howland School district, offering an abundance of space both inside and out. Gleaming hardwood floors grace the entrance foyer and lead you into a spacious living room anchored by a wood-burning fireplace – perfect for relaxing evenings. Host elegant dinners in the formal dining room that has access to the enclosed patio. The sun-drenched kitchen boasts ample workspace and a dining area for casual meals. Seek refuge in the cozy, wood-paneled den, complete with a bar and a second wood-burning fireplace for ultimate relaxation. The generously sized primary bedroom features a walk-in cedar closet and convenient access to the full bath on the main level. Upstairs, discover two well-proportioned bedrooms, a full bath, and abundant storage space. The finished basement extends your living area with a family room, bonus room, half-bath, laundry area, and a convenient walk-out to the backyard. Outside, your private oasis awaits. Enjoy an enclosed patio, a built-in gas grill for effortless entertaining, storage sheds and plenty of lush greenspace. Peace of mind comes with a new Luxaire furnace and A/C installed in 2024. Ideally located near the hospital, Trumbull Country Club, shopping, dining, and recreation, this meticulously maintained home is waiting for you to create lasting memories. Don't miss your chance to own this exceptional property.
Contact an agent
Home facts
- Year built:1958
- Listing ID #:5135876
- Added:91 day(s) ago
- Updated:September 30, 2025 at 07:30 AM
Rooms and interior
- Bedrooms:3
- Total bathrooms:3
- Full bathrooms:2
- Half bathrooms:1
- Living area:2,328 sq. ft.
Heating and cooling
- Cooling:Central Air
- Heating:Forced Air, Gas
Structure and exterior
- Roof:Asphalt, Fiberglass
- Year built:1958
- Building area:2,328 sq. ft.
- Lot area:0.3 Acres
Utilities
- Water:Public
- Sewer:Public Sewer
Finances and disclosures
- Price:$259,900
- Price per sq. ft.:$111.64
- Tax amount:$3,886 (2024)
New listings near 3608 Northwood Se Drive
- New
 $130,000Active3 beds 2 baths
$130,000Active3 beds 2 baths1056 Orlo Nw Drive, Warren, OH 44485
MLS# 5160463Listed by: BERKSHIRE HATHAWAY HOMESERVICES STOUFFER REALTY - New
 $24,900Active4 beds 2 baths1,567 sq. ft.
$24,900Active4 beds 2 baths1,567 sq. ft.944 Hunter Nw Street, Warren, OH 44485
MLS# 5160029Listed by: BROKERS REALTY GROUP - New
 $69,000Active3 beds 2 baths1,171 sq. ft.
$69,000Active3 beds 2 baths1,171 sq. ft.666 Dickey Nw Avenue, Warren, OH 44485
MLS# 5157496Listed by: BROKERS REALTY GROUP - New
 $195,000Active3 beds 2 baths1,214 sq. ft.
$195,000Active3 beds 2 baths1,214 sq. ft.2193 Howland Wilson Ne Road, Warren, OH 44484
MLS# 5160383Listed by: CENTURY 21 LAKESIDE REALTY - New
 $239,900Active2 beds 2 baths1,379 sq. ft.
$239,900Active2 beds 2 baths1,379 sq. ft.207 Hidden Trail Drive, Warren, OH 44483
MLS# 5160370Listed by: CENTURY 21 LAKESIDE REALTY - New
 $200,000Active3 beds 3 baths1,732 sq. ft.
$200,000Active3 beds 3 baths1,732 sq. ft.2980 Malibu Sw Drive, Warren, OH 44481
MLS# 5160216Listed by: CENTURY 21 LAKESIDE REALTY - New
 $159,527Active4 beds 2 baths1,976 sq. ft.
$159,527Active4 beds 2 baths1,976 sq. ft.3365 Tod Nw Avenue, Warren, OH 44485
MLS# 5159908Listed by: TG REAL ESTATE - New
 $250,000Active2 beds 2 baths2,772 sq. ft.
$250,000Active2 beds 2 baths2,772 sq. ft.2822 Selkirk Bush Sw Road, Warren, OH 44481
MLS# 5159844Listed by: SERENITY REALTY - New
 $169,000Active4 beds 2 baths
$169,000Active4 beds 2 baths1315 Westwood Nw Drive, Warren, OH 44485
MLS# 5159945Listed by: BROKERS REALTY GROUP  $134,900Pending3 beds 2 baths
$134,900Pending3 beds 2 baths176 Durst Nw Drive, Warren, OH 44483
MLS# 5159028Listed by: KELLER WILLIAMS CHERVENIC REALTY
