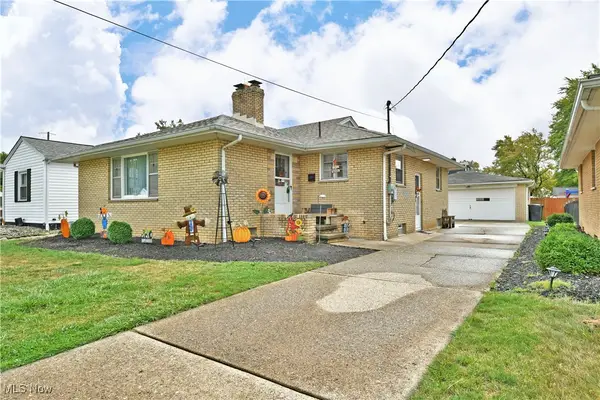3630 Woodside Nw Drive, Warren, OH 44483
Local realty services provided by:Better Homes and Gardens Real Estate Central
Listed by:daniel j alvarez
Office:brokers realty group
MLS#:5131943
Source:OH_NORMLS
Price summary
- Price:$200,000
- Price per sq. ft.:$119.05
About this home
Storybook charm with Pintrest-perfect good looks, this lovely Champion home is ready to make all your dreams come true! Standing out like no other, this must-see residence offers unique curb appeal as it presents its aggressively sloped roofline that frames the recessed entryway while a covered side entrance makes every day egress a breeze. The gravel drive extends out to find a raised rear deck that peers out across the grassy yard. Near the tree line, a bonus storage shed accompanies a play area. Step inside to find a stained wood trimmed staircase as hardwood styled flooring runs underfoot. A short hall breaks away to find a moody half bath with its repurposed and rustic, raised basin vanity paired with the elaborately tiled floor. Next door, first floor laundry service keeps things clean and easy. Meanwhile, the impressive living room extends into a great room style layout as the bold colors showcase its electric fireplace. Decorative lighting hangs overhead as it continues into the potential dining area. The remarkable kitchen stops the show with its prominent center island offering its own bar top seating while chevron patterned countertops run beneath the ceramic and shelf lined backsplash. A farm basin sink awaits in front of a shelf window. Upstairs, three engaging bedrooms provide unique colorways, overhead sky lights and individual style as they join an equally impressive full bath. Call today to be first through the door!
Contact an agent
Home facts
- Year built:1935
- Listing ID #:5131943
- Added:96 day(s) ago
- Updated:September 30, 2025 at 07:30 AM
Rooms and interior
- Bedrooms:3
- Total bathrooms:2
- Full bathrooms:1
- Half bathrooms:1
- Living area:1,680 sq. ft.
Heating and cooling
- Cooling:Central Air
- Heating:Baseboard
Structure and exterior
- Roof:Shingle
- Year built:1935
- Building area:1,680 sq. ft.
- Lot area:0.2 Acres
Utilities
- Water:Public
- Sewer:Public Sewer
Finances and disclosures
- Price:$200,000
- Price per sq. ft.:$119.05
- Tax amount:$1,580 (2024)
New listings near 3630 Woodside Nw Drive
- New
 $130,000Active3 beds 2 baths
$130,000Active3 beds 2 baths1056 Orlo Nw Drive, Warren, OH 44485
MLS# 5160463Listed by: BERKSHIRE HATHAWAY HOMESERVICES STOUFFER REALTY - New
 $24,900Active4 beds 2 baths1,567 sq. ft.
$24,900Active4 beds 2 baths1,567 sq. ft.944 Hunter Nw Street, Warren, OH 44485
MLS# 5160029Listed by: BROKERS REALTY GROUP - New
 $69,000Active3 beds 2 baths1,171 sq. ft.
$69,000Active3 beds 2 baths1,171 sq. ft.666 Dickey Nw Avenue, Warren, OH 44485
MLS# 5157496Listed by: BROKERS REALTY GROUP - New
 $195,000Active3 beds 2 baths1,214 sq. ft.
$195,000Active3 beds 2 baths1,214 sq. ft.2193 Howland Wilson Ne Road, Warren, OH 44484
MLS# 5160383Listed by: CENTURY 21 LAKESIDE REALTY - New
 $239,900Active2 beds 2 baths1,379 sq. ft.
$239,900Active2 beds 2 baths1,379 sq. ft.207 Hidden Trail Drive, Warren, OH 44483
MLS# 5160370Listed by: CENTURY 21 LAKESIDE REALTY - New
 $200,000Active3 beds 3 baths1,732 sq. ft.
$200,000Active3 beds 3 baths1,732 sq. ft.2980 Malibu Sw Drive, Warren, OH 44481
MLS# 5160216Listed by: CENTURY 21 LAKESIDE REALTY - New
 $159,527Active4 beds 2 baths1,976 sq. ft.
$159,527Active4 beds 2 baths1,976 sq. ft.3365 Tod Nw Avenue, Warren, OH 44485
MLS# 5159908Listed by: TG REAL ESTATE - New
 $250,000Active2 beds 2 baths2,772 sq. ft.
$250,000Active2 beds 2 baths2,772 sq. ft.2822 Selkirk Bush Sw Road, Warren, OH 44481
MLS# 5159844Listed by: SERENITY REALTY - New
 $169,000Active4 beds 2 baths
$169,000Active4 beds 2 baths1315 Westwood Nw Drive, Warren, OH 44485
MLS# 5159945Listed by: BROKERS REALTY GROUP  $134,900Pending3 beds 2 baths
$134,900Pending3 beds 2 baths176 Durst Nw Drive, Warren, OH 44483
MLS# 5159028Listed by: KELLER WILLIAMS CHERVENIC REALTY
