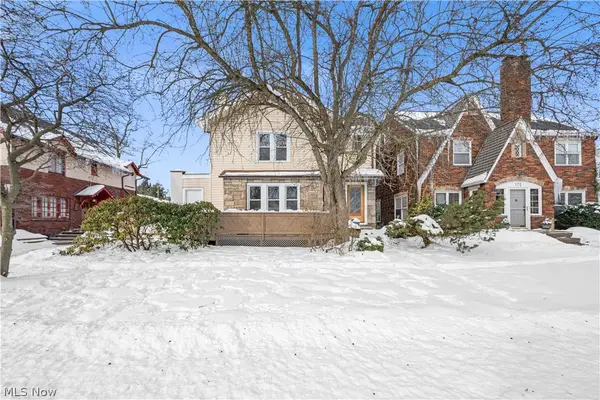4041 Fairlawn Heights Se Drive, Warren, OH 44484
Local realty services provided by:Better Homes and Gardens Real Estate Central
Listed by: melissa l porter
Office: russell real estate services
MLS#:5169144
Source:OH_NORMLS
Price summary
- Price:$214,999
- Price per sq. ft.:$108.81
About this home
Ranch in Howland School District! Three bedrooms and two full baths. This home is move in ready! A very well maintained and updated home sits on .65 of an acre with a two car attached garage. Walking into this home from the garage, you will enter the updated kitchen. In the kitchen, walls have been removed, a breakfast bar with a butcher block top has been added, white crown moldings with new white cabinets and Corian countertops and pantry, new ceiling fan and light fixtures (the one closest to the stove changes colors), new island with storage with a butcher block top, and laminate flooring. With the living room in sight, you'll never miss out! In the living room you will find the white molding that matches the kitchen with laminate flooring, new ceiling fan, new entry door with screen door and laminate flooring. The three bedrooms have the natural wood flooring and have newer ceiling fans with light fixtures. The master bedroom has two closets! The full bathroom on main floor has been remodeled and updated. The walk-in shower was done by Bath Fitter. Basement is finished with a family room, full bathroom, a bonus room and a laundry room. The updates include: Metal roof 2021, gutters 2023, Bath Fitter 2022, kitchen 2022, Furnace 2025, Flooring 2022, entry door and storm/screen doors, interior doors, breakfast bar, Light fixtures, garage door and opener. The warranty for gutters and Bath Fitter will transfer to new buyer. Call to schedule your private showing today! This this a must see!
Contact an agent
Home facts
- Year built:1960
- Listing ID #:5169144
- Added:103 day(s) ago
- Updated:February 10, 2026 at 03:24 PM
Rooms and interior
- Bedrooms:3
- Total bathrooms:2
- Full bathrooms:2
- Living area:1,976 sq. ft.
Heating and cooling
- Cooling:Central Air
- Heating:Forced Air, Gas
Structure and exterior
- Roof:Metal
- Year built:1960
- Building area:1,976 sq. ft.
- Lot area:0.65 Acres
Utilities
- Water:Public
- Sewer:Public Sewer
Finances and disclosures
- Price:$214,999
- Price per sq. ft.:$108.81
- Tax amount:$2,451 (2024)
New listings near 4041 Fairlawn Heights Se Drive
- New
 $179,000Active3 beds 2 baths1,800 sq. ft.
$179,000Active3 beds 2 baths1,800 sq. ft.165 Oak Knoll Ne Avenue, Warren, OH 44483
MLS# 5186500Listed by: PLUM TREE REALTY, LLC - New
 $82,000Active3 beds 1 baths1,143 sq. ft.
$82,000Active3 beds 1 baths1,143 sq. ft.2516 Weir, Warren, OH 44483
MLS# 5186349Listed by: WILLIAM ZAMARELLI, INC. - Open Sun, 11am to 1pmNew
 $220,000Active5 beds 2 baths2,340 sq. ft.
$220,000Active5 beds 2 baths2,340 sq. ft.3109 Woodbine Se Avenue, Warren, OH 44484
MLS# 5186069Listed by: BROKERS REALTY GROUP - New
 $359,000Active2 beds 2 baths1,957 sq. ft.
$359,000Active2 beds 2 baths1,957 sq. ft.105 Nicklaus Drive, Warren, OH 44484
MLS# 5186207Listed by: BERKSHIRE HATHAWAY HOMESERVICES STOUFFER REALTY - New
 $101,900Active4 beds 1 baths1,350 sq. ft.
$101,900Active4 beds 1 baths1,350 sq. ft.1575 Maplewood Ne Street, Warren, OH 44483
MLS# 5185928Listed by: ALTOBELLI REAL ESTATE - New
 $150,000Active3 beds 3 baths1,392 sq. ft.
$150,000Active3 beds 3 baths1,392 sq. ft.880 Meadowbrook Se Avenue, Warren, OH 44484
MLS# 5185884Listed by: JOSEPH WALTER REALTY, LLC. - New
 $160,000Active4 beds 3 baths2,208 sq. ft.
$160,000Active4 beds 3 baths2,208 sq. ft.762/764/766 State Nw Road, Warren, OH 44483
MLS# 5185174Listed by: BROKERS REALTY GROUP - New
 $79,900Active4 beds 2 baths1,200 sq. ft.
$79,900Active4 beds 2 baths1,200 sq. ft.752 Laird Ne Avenue, Warren, OH 44483
MLS# 5185732Listed by: MARKET FIRST REAL ESTATE SERVICES - New
 $119,900Active4 beds 1 baths1,254 sq. ft.
$119,900Active4 beds 1 baths1,254 sq. ft.1116 Adelaide Se Avenue, Warren, OH 44484
MLS# 5184157Listed by: BERKSHIRE HATHAWAY HOMESERVICES PROFESSIONAL REALTY - New
 $85,000Active3 beds 1 baths
$85,000Active3 beds 1 baths1718 Parkman Nw Road, Warren, OH 44485
MLS# 5185179Listed by: BERKSHIRE HATHAWAY HOMESERVICES STOUFFER REALTY

