449 Westchester Se Drive, Warren, OH 44484
Local realty services provided by:Better Homes and Gardens Real Estate Central
Listed by: tyler l obradovich
Office: keller williams chervenic realty
MLS#:5131861
Source:OH_NORMLS
Price summary
- Price:$474,900
- Price per sq. ft.:$96.13
About this home
NEW PRICE as of 9/17/25! Welcome to 449 Westchester Drive SE, a beautifully maintained home in the desirable Country Club neighborhood of Warren. This spacious 3-bedroom, 4-bathroom residence offers almost 5,000 square feet of living space, combining comfort, style, and outdoor entertainment like no other.
Step inside to find a thoughtfully updated interior with modern finishes throughout. The huge primary suite is a true retreat, featuring a spa-like bathroom designed for relaxation. The open and inviting layout is ideal for everyday living and entertaining. Fridge, Microwave, dishwasher & Stove stay.
The partially finished basement adds even more living space with a rec room, a convenient half bath, and extra storage in the utility room—perfect for organization and functionality.
Outside, your personal oasis awaits. Enjoy summer days by the large inground pool, host gatherings at the tiki bar, and take advantage of the outdoor changing rooms—perfect for seamless poolside living.
Located just minutes from shopping, dining, and major highways, this home offers the best of both privacy and accessibility.
Don’t miss the opportunity to own this one-of-a-kind property in one of Warren’s most sought-after neighborhoods. A home warranty (includes pool) is being included for a worry free purchase. Schedule your private tour today!
Contact an agent
Home facts
- Year built:1985
- Listing ID #:5131861
- Added:184 day(s) ago
- Updated:December 17, 2025 at 06:31 PM
Rooms and interior
- Bedrooms:3
- Total bathrooms:4
- Full bathrooms:3
- Half bathrooms:1
- Living area:4,940 sq. ft.
Heating and cooling
- Cooling:Central Air
- Heating:Baseboard
Structure and exterior
- Roof:Shingle
- Year built:1985
- Building area:4,940 sq. ft.
- Lot area:0.7 Acres
Utilities
- Water:Public
- Sewer:Public Sewer
Finances and disclosures
- Price:$474,900
- Price per sq. ft.:$96.13
- Tax amount:$7,085 (2024)
New listings near 449 Westchester Se Drive
- New
 $435,000Active4 beds 4 baths5,044 sq. ft.
$435,000Active4 beds 4 baths5,044 sq. ft.8562 Kimblewick Ne Lane, Warren, OH 44484
MLS# 5177675Listed by: RUSSELL REAL ESTATE SERVICES - New
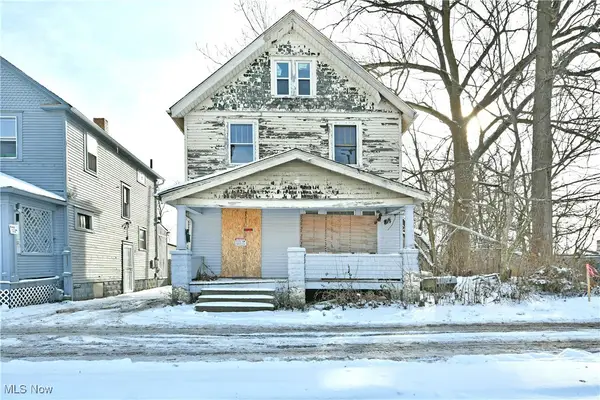 $15,000Active3 beds 2 baths1,556 sq. ft.
$15,000Active3 beds 2 baths1,556 sq. ft.628 St Clair Avenue, Warren, OH 44444
MLS# 5177636Listed by: BROKERS REALTY GROUP - New
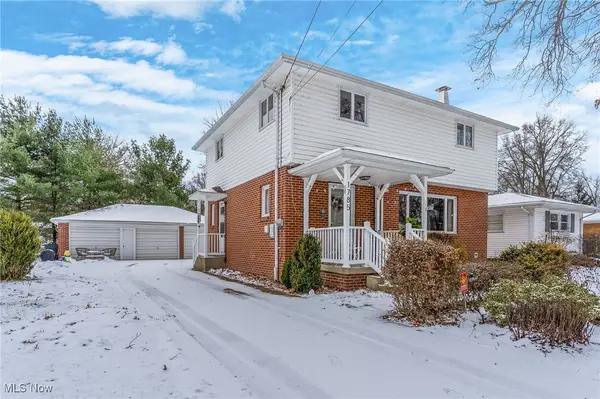 $199,900Active4 beds 3 baths1,820 sq. ft.
$199,900Active4 beds 3 baths1,820 sq. ft.1785 Dodge Nw Drive, Warren, OH 44485
MLS# 5176963Listed by: BROKERS REALTY GROUP - New
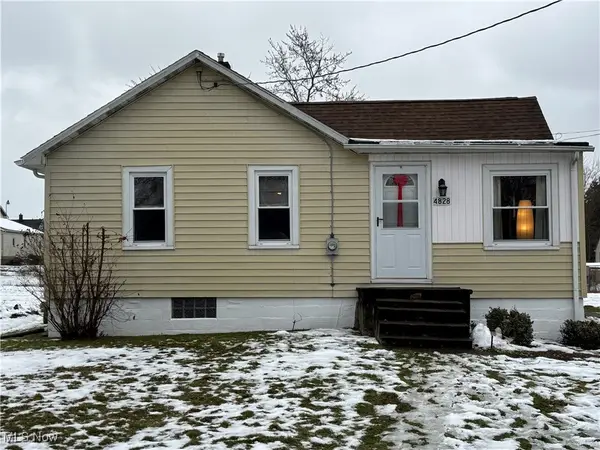 $150,000Active3 beds 1 baths1,152 sq. ft.
$150,000Active3 beds 1 baths1,152 sq. ft.4828 Damon Nw Avenue, Warren, OH 44483
MLS# 5176973Listed by: RUSSELL REAL ESTATE SERVICES - New
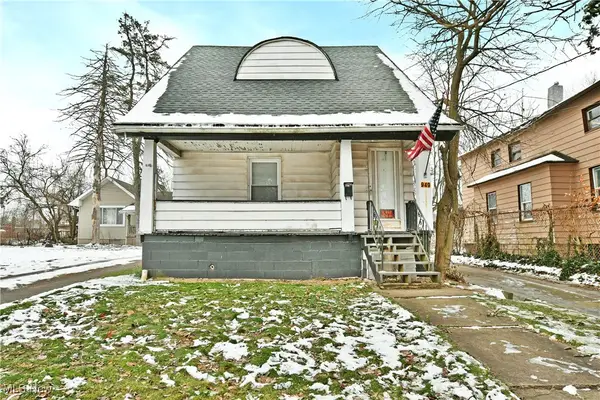 $79,900Active3 beds 1 baths
$79,900Active3 beds 1 baths949 East Se Avenue, Warren, OH 44484
MLS# 5176952Listed by: BROKERS REALTY GROUP - New
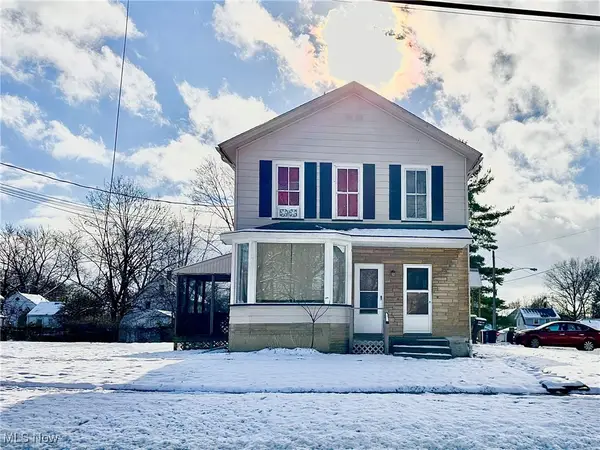 $160,000Active5 beds 4 baths3,988 sq. ft.
$160,000Active5 beds 4 baths3,988 sq. ft.1132 Woodland Ne Avenue, Warren, OH 44483
MLS# 5176853Listed by: BERKSHIRE HATHAWAY HOMESERVICES STOUFFER REALTY - New
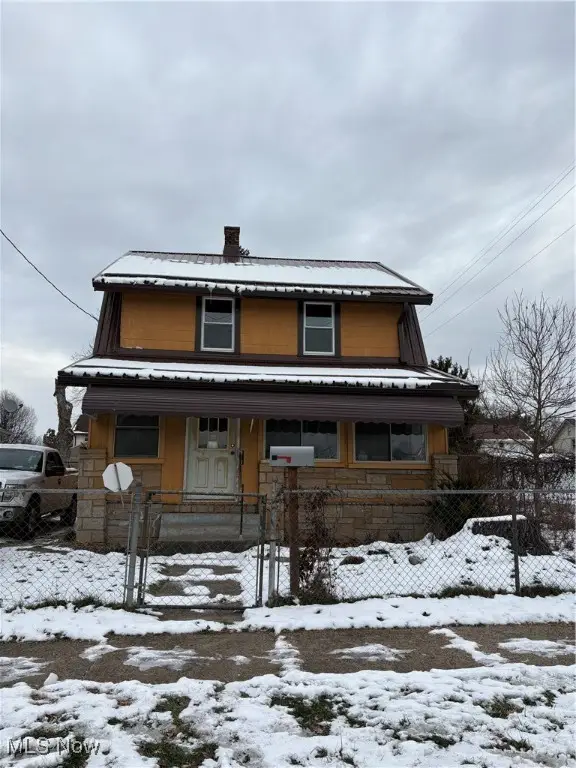 $70,000Active3 beds 1 baths
$70,000Active3 beds 1 baths1706 Bonnie Brae Ne Avenue, Warren, OH 44483
MLS# 5176864Listed by: RIVER VALLEY REALTY - New
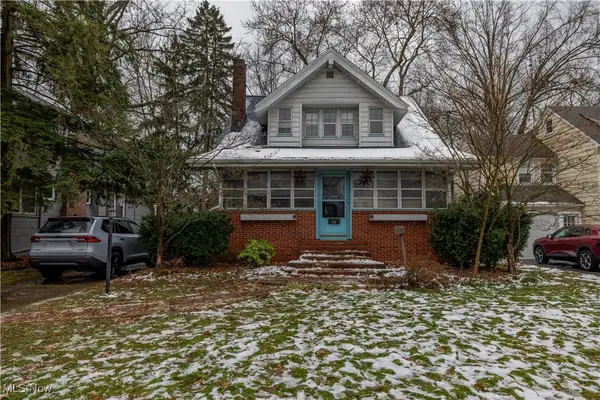 $79,900Active4 beds 2 baths1,830 sq. ft.
$79,900Active4 beds 2 baths1,830 sq. ft.222 Central Parkway Se Avenue, Warren, OH 44483
MLS# 5169184Listed by: SKYMOUNT REALTY, LLC 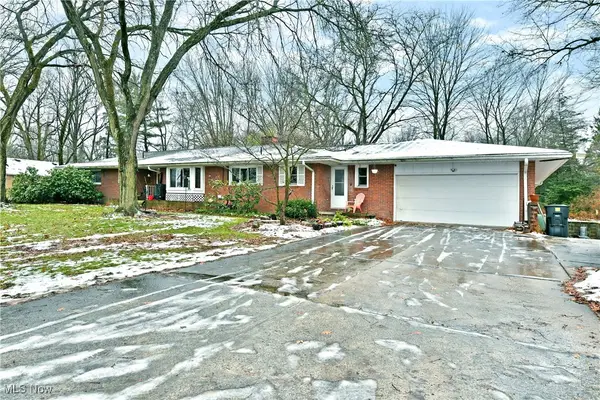 $249,900Pending4 beds 3 baths2,287 sq. ft.
$249,900Pending4 beds 3 baths2,287 sq. ft.918 North Se Road, Warren, OH 44484
MLS# 5173215Listed by: BROKERS REALTY GROUP- New
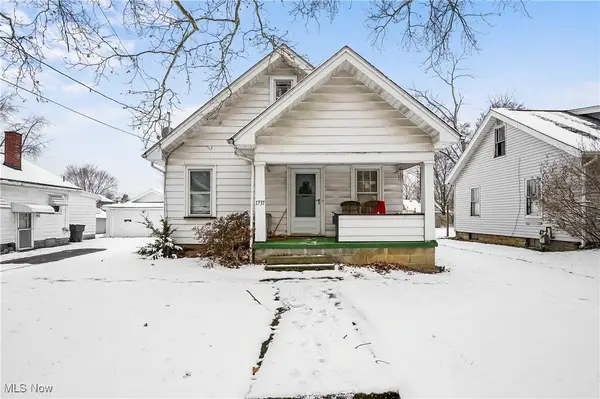 $59,990Active3 beds 2 baths1,072 sq. ft.
$59,990Active3 beds 2 baths1,072 sq. ft.1737 Sheridan Ne Avenue, Warren, OH 44483
MLS# 5176665Listed by: KELLER WILLIAMS CHERVENIC RLTY
