6388 Brianna Nw Way, Warren, OH 44481
Local realty services provided by:Better Homes and Gardens Real Estate Central
Listed by: jeri m cameron, nikki sullivan
Office: berkshire hathaway homeservices stouffer realty
MLS#:5138667
Source:OH_NORMLS
Price summary
- Price:$595,000
- Price per sq. ft.:$103.08
About this home
Welcome to this stunning four-bedroom, five-bath home offering over 5,700 total square feet of living space in the desirable Oak Hollow development within Champion School District. Overlooking a gorgeous stocked pond, this beautifully built home offers elegance, comfort, and modern updates throughout. The grand foyer leads into a spacious great room with 17-foot ceilings, a gas fireplace, and beautiful hardwood floors that flow into the formal dining area. The updated kitchen features new cabinetry, quartz countertops, and a large eat-in area, perfect for family meals and entertaining. The first-floor master suite includes a Jacuzzi tub, stand-up shower, dual sinks, and a walk-in closet. Also on the main level are a large office, a first-floor laundry room, and a four-season sunroom with lovely pond views and access to the fenced-in patio and backyard. Enjoy outdoor living with a fantastic brick patio and fire pit at the pond’s edge, perfect for relaxing or entertaining in a beautiful waterfront setting. Upstairs are three additional bedrooms—one with a half bath, walk-in closet, and pond views; another spacious bedroom with a double closet and pond view; and a third generously sized bedroom. The upstairs hallway overlooks the great room below, adding to the home’s open and airy feel. The fully finished basement expands the living space with a second kitchen, a bonus room, a gym (or potential additional bedrooms), and a full bath, offering flexible options for guests or multigenerational living. All appliances will stay.
Recent updates include two AC units (one installed in 2021, one in 2025), two 2 new furnaces (2021) a hot water tank (2021), and a new roof (2021), ensuring peace of mind and energy efficiency. Additional highlights include a four-car garage, a whole-house generator, and a brick and vinyl exterior with copper accents. This exceptional home is truly a rare find in Champion!
Contact an agent
Home facts
- Year built:2004
- Listing ID #:5138667
- Added:160 day(s) ago
- Updated:December 19, 2025 at 03:13 PM
Rooms and interior
- Bedrooms:4
- Total bathrooms:5
- Full bathrooms:3
- Half bathrooms:2
- Living area:5,772 sq. ft.
Heating and cooling
- Cooling:Central Air
- Heating:Gas
Structure and exterior
- Roof:Asphalt
- Year built:2004
- Building area:5,772 sq. ft.
- Lot area:1.12 Acres
Utilities
- Water:Public
- Sewer:Public Sewer
Finances and disclosures
- Price:$595,000
- Price per sq. ft.:$103.08
- Tax amount:$9,200 (2024)
New listings near 6388 Brianna Nw Way
- New
 $435,000Active4 beds 4 baths5,044 sq. ft.
$435,000Active4 beds 4 baths5,044 sq. ft.8562 Kimblewick Ne Lane, Warren, OH 44484
MLS# 5177675Listed by: RUSSELL REAL ESTATE SERVICES - New
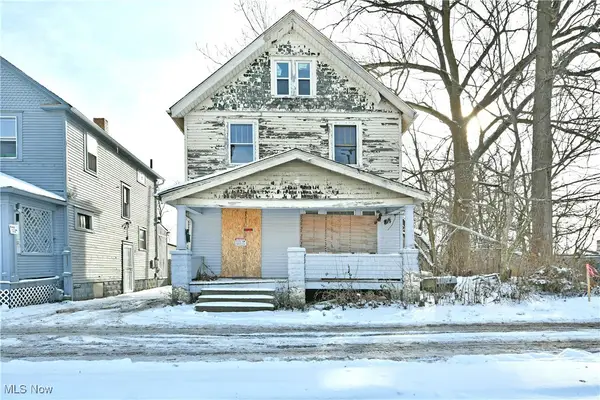 $15,000Active3 beds 2 baths1,556 sq. ft.
$15,000Active3 beds 2 baths1,556 sq. ft.628 St Clair Avenue, Warren, OH 44444
MLS# 5177636Listed by: BROKERS REALTY GROUP - New
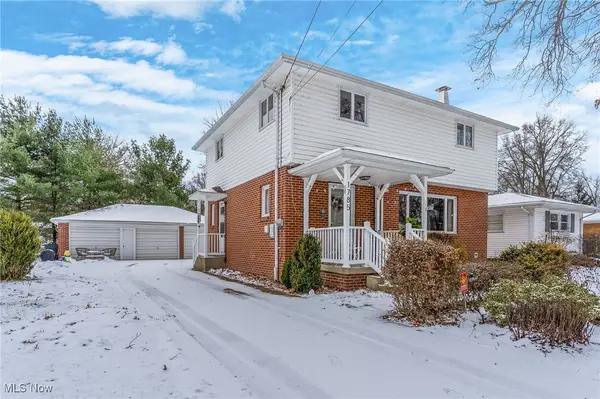 $199,900Active4 beds 3 baths1,820 sq. ft.
$199,900Active4 beds 3 baths1,820 sq. ft.1785 Dodge Nw Drive, Warren, OH 44485
MLS# 5176963Listed by: BROKERS REALTY GROUP - New
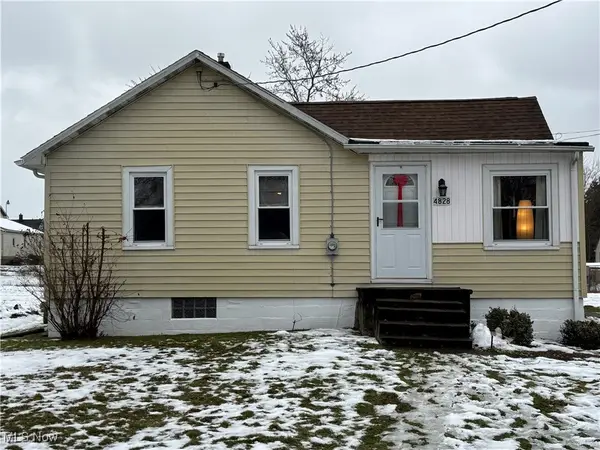 $150,000Active3 beds 1 baths1,152 sq. ft.
$150,000Active3 beds 1 baths1,152 sq. ft.4828 Damon Nw Avenue, Warren, OH 44483
MLS# 5176973Listed by: RUSSELL REAL ESTATE SERVICES - New
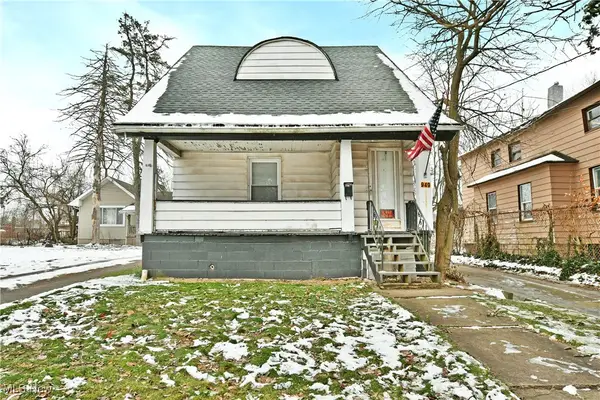 $79,900Active3 beds 1 baths
$79,900Active3 beds 1 baths949 East Se Avenue, Warren, OH 44484
MLS# 5176952Listed by: BROKERS REALTY GROUP - New
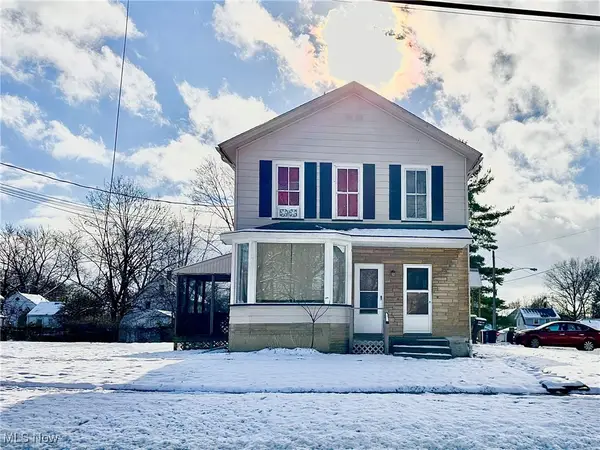 $160,000Active5 beds 4 baths3,988 sq. ft.
$160,000Active5 beds 4 baths3,988 sq. ft.1132 Woodland Ne Avenue, Warren, OH 44483
MLS# 5176853Listed by: BERKSHIRE HATHAWAY HOMESERVICES STOUFFER REALTY - New
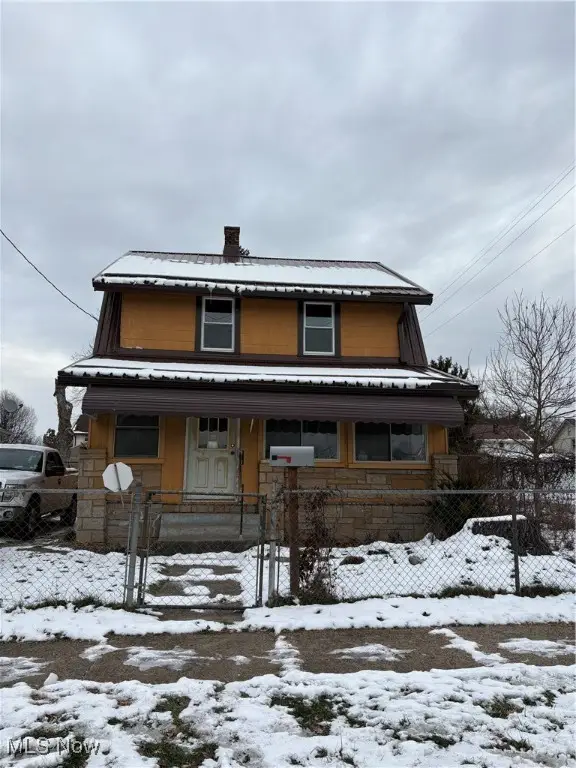 $70,000Active3 beds 1 baths
$70,000Active3 beds 1 baths1706 Bonnie Brae Ne Avenue, Warren, OH 44483
MLS# 5176864Listed by: RIVER VALLEY REALTY - New
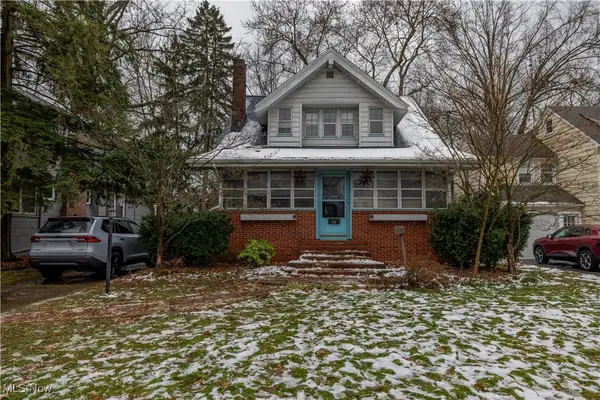 $79,900Active4 beds 2 baths1,830 sq. ft.
$79,900Active4 beds 2 baths1,830 sq. ft.222 Central Parkway Se Avenue, Warren, OH 44483
MLS# 5169184Listed by: SKYMOUNT REALTY, LLC 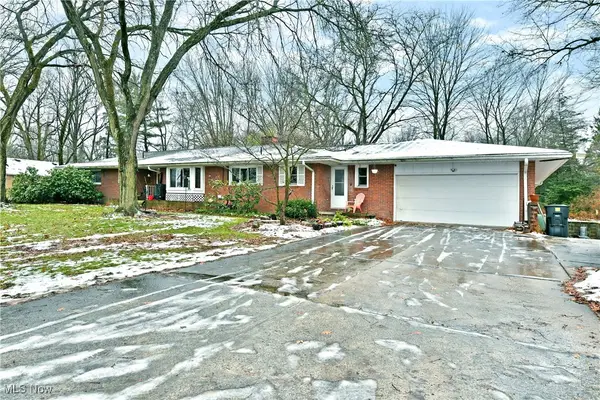 $249,900Pending4 beds 3 baths2,287 sq. ft.
$249,900Pending4 beds 3 baths2,287 sq. ft.918 North Se Road, Warren, OH 44484
MLS# 5173215Listed by: BROKERS REALTY GROUP- New
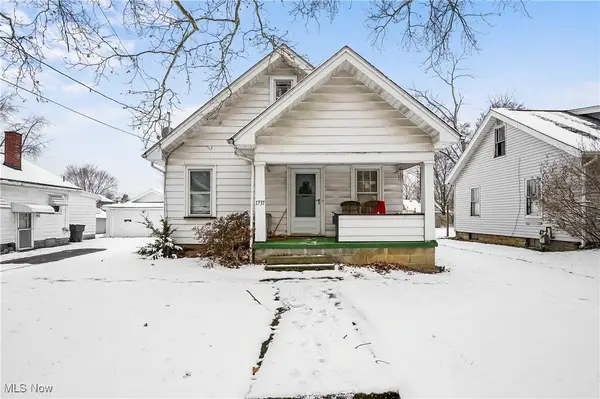 $59,990Active3 beds 2 baths1,072 sq. ft.
$59,990Active3 beds 2 baths1,072 sq. ft.1737 Sheridan Ne Avenue, Warren, OH 44483
MLS# 5176665Listed by: KELLER WILLIAMS CHERVENIC RLTY
