6509 Shafer Nw Road, Warren, OH 44481
Local realty services provided by:Better Homes and Gardens Real Estate Central
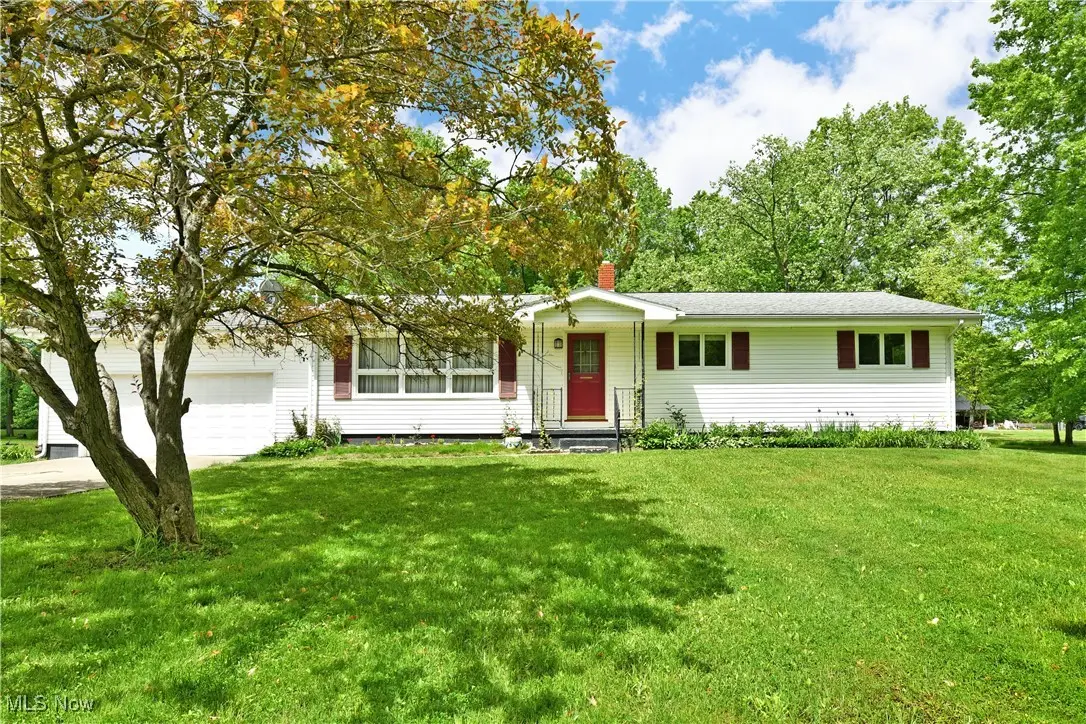
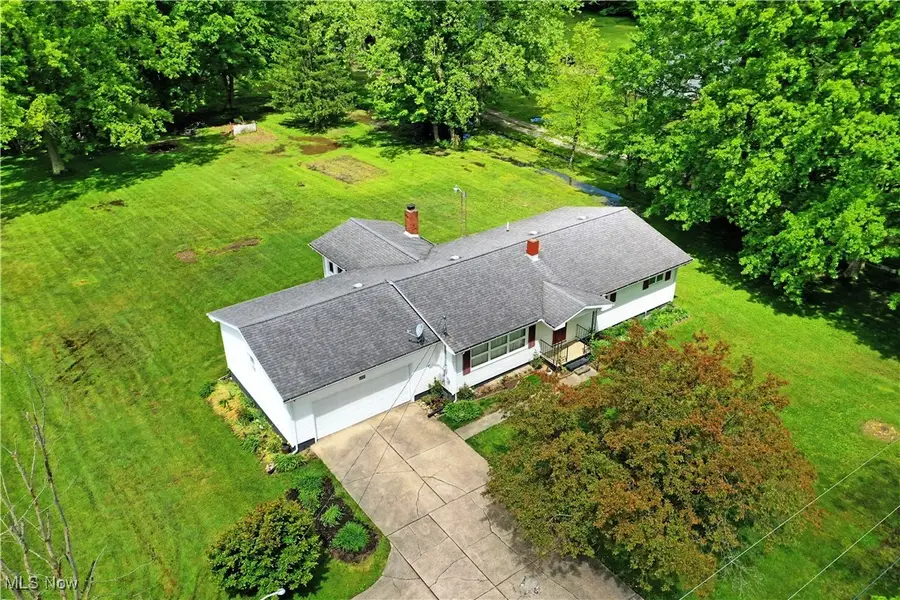
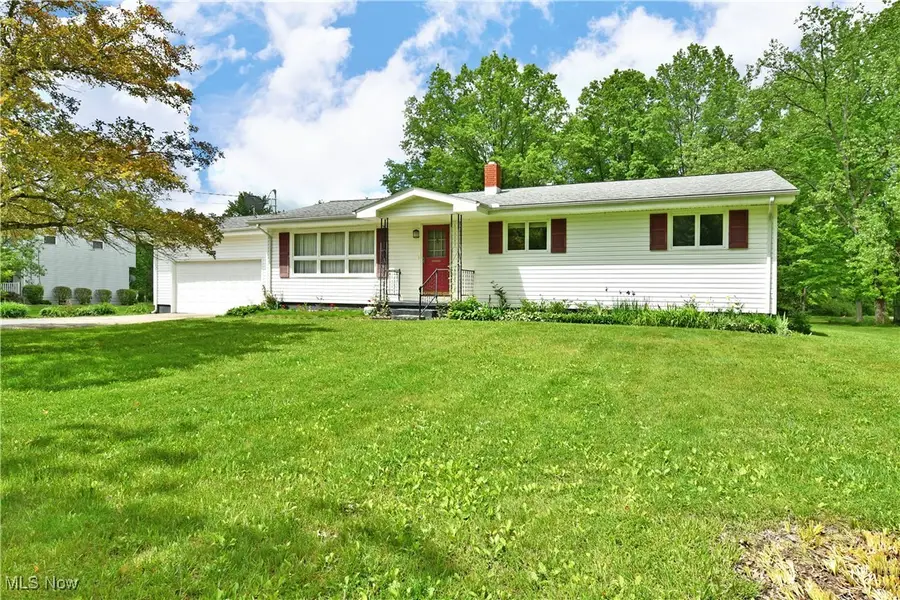
Listed by:lisa a mariani
Office:brokers realty group
MLS#:5125772
Source:OH_NORMLS
Price summary
- Price:$239,000
- Price per sq. ft.:$149.38
About this home
It’s a match made in heaven and it’s waiting for you! A beautiful and move-in-ready Champion ranch with up to four available bedrooms, complete with a sizeable yard and tree-lined privacy; this home is just what you’ve been looking for. The concrete driveway extends up towards a sizeable two-car attached garage while the bold red entry door beckons you inside. Enter to find a remarkable carpeted living room, taking full advantage of the large picture windows to illuminate your surroundings. Built in cabinets mark the main hallway, leading to the first-floor bedrooms. Meanwhile, the impressive central dining room boasts tiled flooring as it overlooks the wrapping kitchen and its additional bar top seating. A rear family room enjoys its engaging brick accent wall with inset fireplace as stylish, stained wood beams follow overhead. Sliding glass doors open to the backyard as sunshine spills through the trio of windows along the far wall. Opposite the home, the three bedrooms quickly engage with cozy surroundings as they join a brightly colored and neatly tiled full bath. The master suite ups the ante with its own full private bath. Downstairs, laundry service and dry storage accompany a finished room that could be a 4th bedroom, or bonus room for your hobbies.
Contact an agent
Home facts
- Year built:1973
- Listing Id #:5125772
- Added:81 day(s) ago
- Updated:August 12, 2025 at 06:39 PM
Rooms and interior
- Bedrooms:3
- Total bathrooms:2
- Full bathrooms:2
- Living area:1,600 sq. ft.
Heating and cooling
- Cooling:Central Air
- Heating:Gas
Structure and exterior
- Roof:Asphalt, Fiberglass
- Year built:1973
- Building area:1,600 sq. ft.
- Lot area:0.86 Acres
Utilities
- Water:Well
- Sewer:Septic Tank
Finances and disclosures
- Price:$239,000
- Price per sq. ft.:$149.38
- Tax amount:$1,660 (2024)
New listings near 6509 Shafer Nw Road
- New
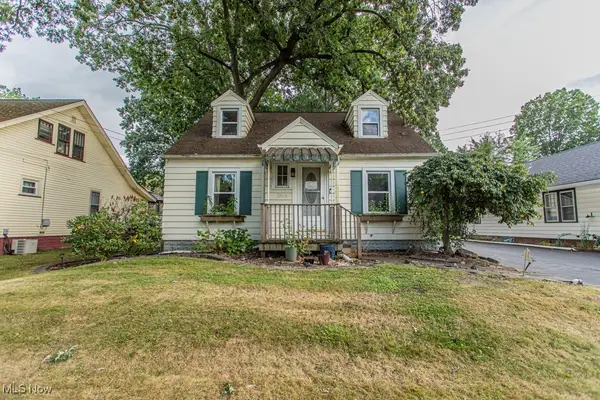 $169,900Active3 beds 2 baths1,704 sq. ft.
$169,900Active3 beds 2 baths1,704 sq. ft.1554 Edgewood Ne, Warren, OH 44483
MLS# 5145780Listed by: KELLER WILLIAMS CHERVENIC REALTY - New
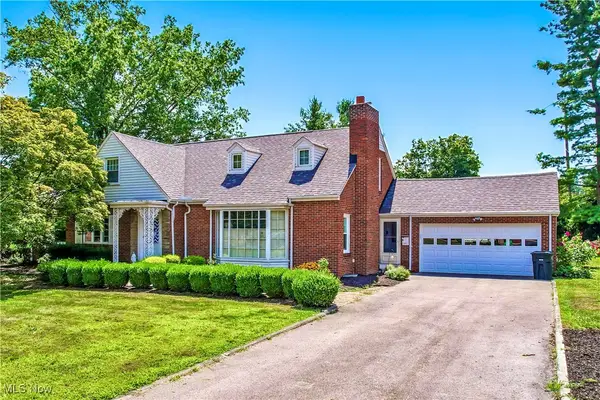 $280,000Active4 beds 3 baths2,800 sq. ft.
$280,000Active4 beds 3 baths2,800 sq. ft.3138 Overlook Ne Drive, Warren, OH 44483
MLS# 5148157Listed by: BERKSHIRE HATHAWAY HOMESERVICES STOUFFER REALTY - New
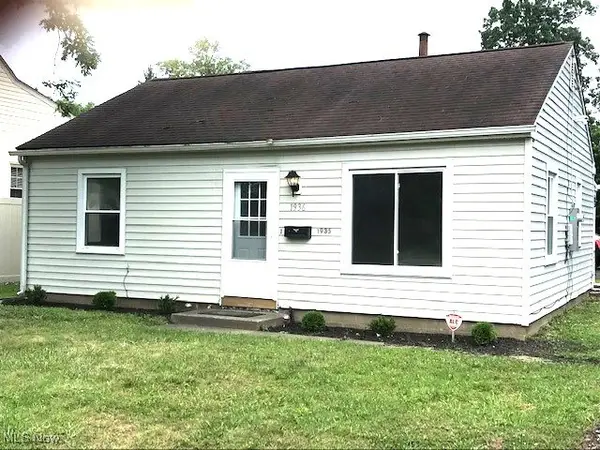 $105,000Active2 beds 1 baths
$105,000Active2 beds 1 baths1936 Norwood Ne, Warren, OH 44485
MLS# 5147607Listed by: WILLIAM ZAMARELLI, INC. - Open Sat, 12 to 1pmNew
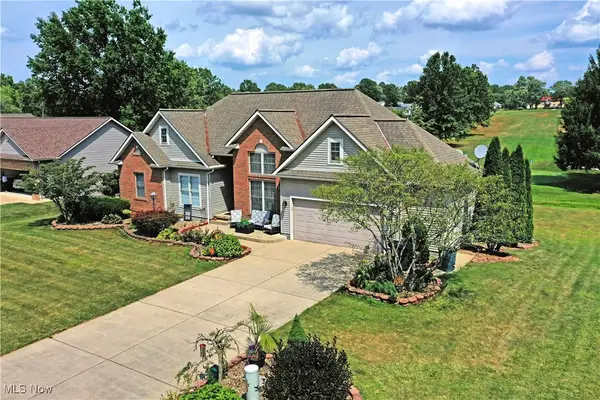 $439,900Active6 beds 3 baths3,090 sq. ft.
$439,900Active6 beds 3 baths3,090 sq. ft.4850 Lynn Nw Place, Warren, OH 44483
MLS# 5146829Listed by: BROKERS REALTY GROUP - New
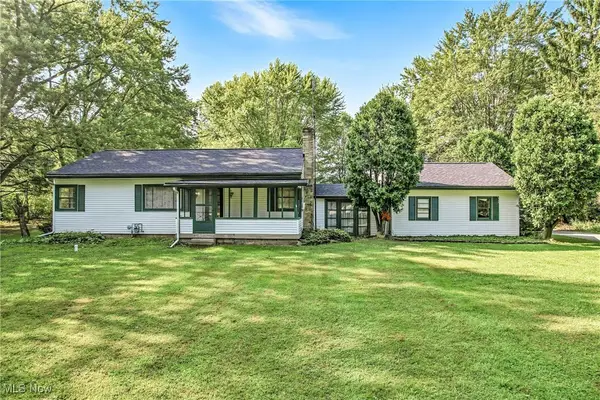 $190,000Active2 beds 1 baths1,040 sq. ft.
$190,000Active2 beds 1 baths1,040 sq. ft.8028 Mines Road, Warren, OH 44484
MLS# 5147234Listed by: WILLIAM ZAMARELLI, INC. - New
 $149,900Active4 beds 3 baths1,941 sq. ft.
$149,900Active4 beds 3 baths1,941 sq. ft.451 Fairmount Ne Avenue, Warren, OH 44483
MLS# 5146988Listed by: BERKSHIRE HATHAWAY HOMESERVICES STOUFFER REALTY - New
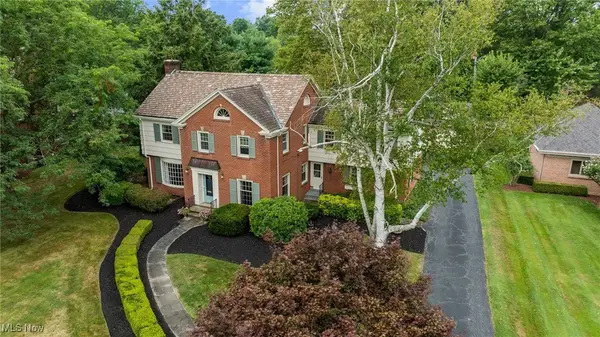 $429,900Active3 beds 4 baths
$429,900Active3 beds 4 baths331 Golf Ne Drive, Warren, OH 44483
MLS# 5147125Listed by: ALTOBELLI REAL ESTATE - New
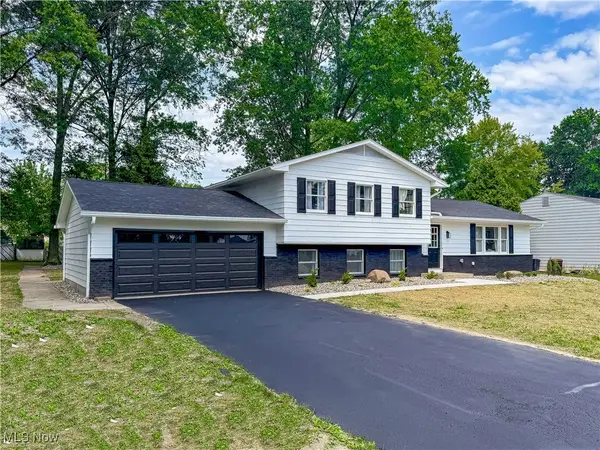 $339,000Active3 beds 2 baths
$339,000Active3 beds 2 baths3793 Bellwood Se Drive, Warren, OH 44484
MLS# 5146973Listed by: CENTURY 21 LAKESIDE REALTY - New
 $225,000Active0.75 Acres
$225,000Active0.75 Acres2035 Van Wye Se Street, Warren, OH 44484
MLS# 5146283Listed by: LIBERTY HOME SERVICES AND REAL ESTATE LLC - New
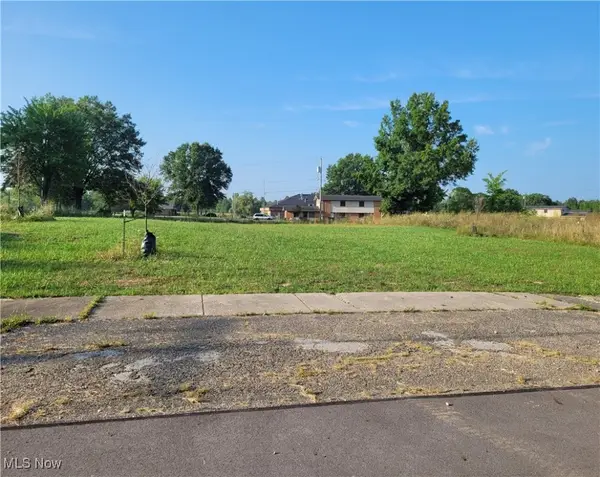 $225,000Active0.52 Acres
$225,000Active0.52 Acres2120 Van Wye Se Street, Warren, OH 44484
MLS# 5146286Listed by: LIBERTY HOME SERVICES AND REAL ESTATE LLC

