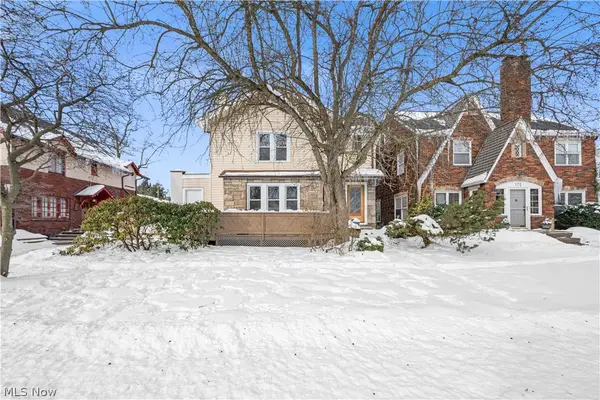703 Melwood Ne Drive, Warren, OH 44483
Local realty services provided by:Better Homes and Gardens Real Estate Central
Listed by: jason j altobelli
Office: altobelli real estate
MLS#:5165015
Source:OH_NORMLS
Price summary
- Price:$209,900
- Price per sq. ft.:$137.73
About this home
Discover the charm of this solid brick ranch home, perfectly positioned on a spacious corner lot in a classic Northeast neighborhood. This residence is situated near schools, shopping and the prestigious Trumbull Country Club, making it an ideal choice for those who value comfort, practicality and an active lifestyle. As you step inside, you are greeted by expansive living and dining areas adorned with beautiful hardwood floors and large windows that flood the space with natural light. The elegant marble fireplace serves as a focal point, creating a warm and welcoming atmosphere. The kitchen is designed for functionality, offering ample space for a dining table and plenty of room to prepare your favorite meals. The well-appointed bedrooms all feature large closets, including a coveted cedar-lined closet that provides the perfect environment for storing seasonal or delicate clothing. Speaking of storage, it will never be an issue in this house thanks to the finished walk-up attic with built-in drawers and hardwood floors, offering endless possibilities for organization and efficiency. The basement has a full bath, laundry area and plentiful space for all your belongings. Additional highlights include an enclosed breezeway connecting the garage to the house, an oversized driveway leading to a rear-entry garage and a lovely backyard perfect for outdoor activities or relaxation. As a bonus, the roof (2023) and A/C unit (2022) have been replaced. With its great location, sizable 0.48-acre parcel and quality construction, this home is a must-see for anyone seeking a blend of convenience, comfort and value. Plus, you're just a nine-iron away from the golf course! What more could you ask for?
Contact an agent
Home facts
- Year built:1953
- Listing ID #:5165015
- Added:119 day(s) ago
- Updated:February 10, 2026 at 03:24 PM
Rooms and interior
- Bedrooms:3
- Total bathrooms:2
- Full bathrooms:2
- Living area:1,524 sq. ft.
Heating and cooling
- Cooling:Central Air
- Heating:Forced Air, Gas
Structure and exterior
- Roof:Asphalt, Fiberglass
- Year built:1953
- Building area:1,524 sq. ft.
- Lot area:0.48 Acres
Utilities
- Water:Public
- Sewer:Public Sewer
Finances and disclosures
- Price:$209,900
- Price per sq. ft.:$137.73
- Tax amount:$2,182 (2024)
New listings near 703 Melwood Ne Drive
- New
 $179,000Active3 beds 2 baths1,800 sq. ft.
$179,000Active3 beds 2 baths1,800 sq. ft.165 Oak Knoll Ne Avenue, Warren, OH 44483
MLS# 5186500Listed by: PLUM TREE REALTY, LLC - New
 $82,000Active3 beds 1 baths1,143 sq. ft.
$82,000Active3 beds 1 baths1,143 sq. ft.2516 Weir, Warren, OH 44483
MLS# 5186349Listed by: WILLIAM ZAMARELLI, INC. - Open Sun, 11am to 1pmNew
 $220,000Active5 beds 2 baths2,340 sq. ft.
$220,000Active5 beds 2 baths2,340 sq. ft.3109 Woodbine Se Avenue, Warren, OH 44484
MLS# 5186069Listed by: BROKERS REALTY GROUP - New
 $359,000Active2 beds 2 baths1,957 sq. ft.
$359,000Active2 beds 2 baths1,957 sq. ft.105 Nicklaus Drive, Warren, OH 44484
MLS# 5186207Listed by: BERKSHIRE HATHAWAY HOMESERVICES STOUFFER REALTY - New
 $101,900Active4 beds 1 baths1,350 sq. ft.
$101,900Active4 beds 1 baths1,350 sq. ft.1575 Maplewood Ne Street, Warren, OH 44483
MLS# 5185928Listed by: ALTOBELLI REAL ESTATE - New
 $150,000Active3 beds 3 baths1,392 sq. ft.
$150,000Active3 beds 3 baths1,392 sq. ft.880 Meadowbrook Se Avenue, Warren, OH 44484
MLS# 5185884Listed by: JOSEPH WALTER REALTY, LLC. - New
 $160,000Active4 beds 3 baths2,208 sq. ft.
$160,000Active4 beds 3 baths2,208 sq. ft.762/764/766 State Nw Road, Warren, OH 44483
MLS# 5185174Listed by: BROKERS REALTY GROUP - New
 $79,900Active4 beds 2 baths1,200 sq. ft.
$79,900Active4 beds 2 baths1,200 sq. ft.752 Laird Ne Avenue, Warren, OH 44483
MLS# 5185732Listed by: MARKET FIRST REAL ESTATE SERVICES - New
 $119,900Active4 beds 1 baths1,254 sq. ft.
$119,900Active4 beds 1 baths1,254 sq. ft.1116 Adelaide Se Avenue, Warren, OH 44484
MLS# 5184157Listed by: BERKSHIRE HATHAWAY HOMESERVICES PROFESSIONAL REALTY - New
 $85,000Active3 beds 1 baths
$85,000Active3 beds 1 baths1718 Parkman Nw Road, Warren, OH 44485
MLS# 5185179Listed by: BERKSHIRE HATHAWAY HOMESERVICES STOUFFER REALTY

