732 Laurelwood Se Drive, Warren, OH 44484
Local realty services provided by:Better Homes and Gardens Real Estate Central
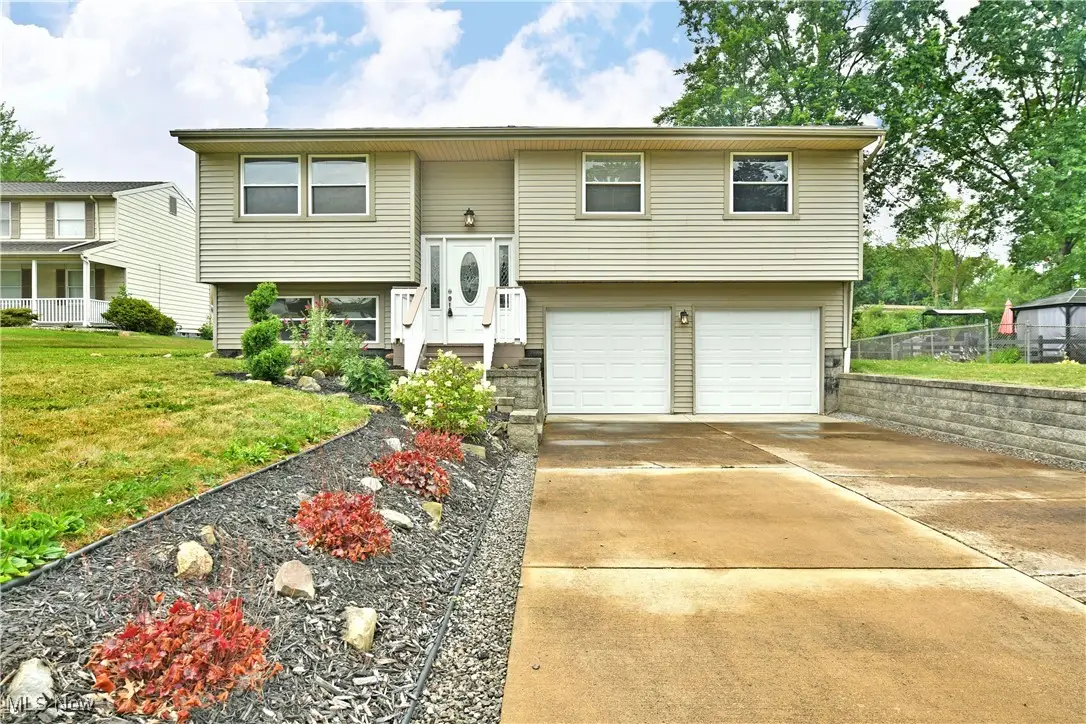
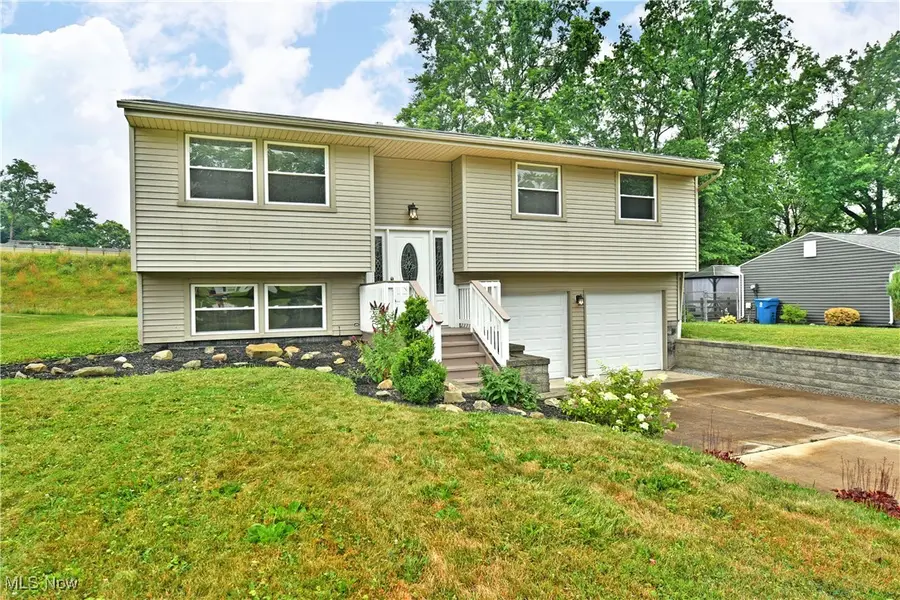

Listed by:erin r pernice
Office:brokers realty group
MLS#:5140915
Source:OH_NORMLS
Price summary
- Price:$199,000
- Price per sq. ft.:$132.14
About this home
Here it is, the one for YOU! Welcome to this enthralling Howland bi-level, move-in-ready
and waiting with its beautifully kept surroundings! Located just minutes from local schools
and attractions, you’ll be right in the action while you enjoy a quiet neighborhood. This
residence is no stranger to curb appeal either, easily standing out with its manicured
landscaping and white picket lined stairs that pair masterfully with the naturally colored
exterior. Don’t forget the backyard where a raised rear patio overlooks a darling storage
shed and a bonus fenced in kennel for pets, secure gardening or other uses. A decorative
entry door opens to the carpeted staircases as you make your way up to the main floor.
Here, a spacious living room takes full advantage of its large windows and tall ceilings that
slope back down across the dining space. Hardwood styled flooring is shared with the
kitchen and its bevy of cabinetry mixed in with stainless appliances. Down the hall, the
updated full bath quickly excites with elegant tile work. Three brightly painted bedrooms
bring bold quarters and ample closets. Down below, an expansive lower family room
adjoins hidden utilities and a half bath. Garage access waits nearby. Call today for your private showing!
Contact an agent
Home facts
- Year built:1975
- Listing Id #:5140915
- Added:28 day(s) ago
- Updated:August 16, 2025 at 07:12 AM
Rooms and interior
- Bedrooms:3
- Total bathrooms:2
- Full bathrooms:1
- Half bathrooms:1
- Living area:1,506 sq. ft.
Heating and cooling
- Cooling:Central Air
- Heating:Gas
Structure and exterior
- Roof:Asphalt, Fiberglass
- Year built:1975
- Building area:1,506 sq. ft.
- Lot area:0.35 Acres
Utilities
- Water:Public
- Sewer:Public Sewer
Finances and disclosures
- Price:$199,000
- Price per sq. ft.:$132.14
- Tax amount:$2,260 (2024)
New listings near 732 Laurelwood Se Drive
- New
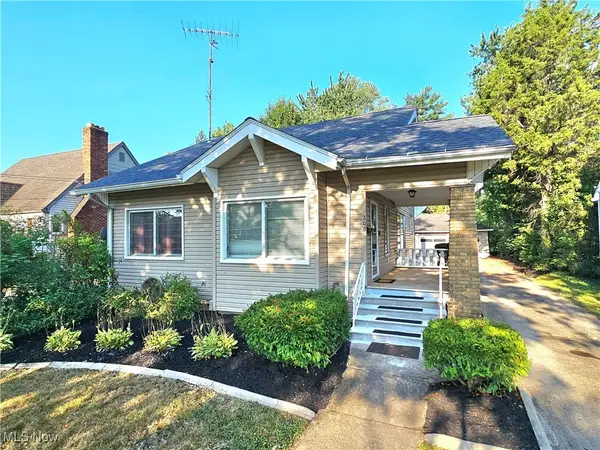 $147,000Active3 beds 3 baths2,544 sq. ft.
$147,000Active3 beds 3 baths2,544 sq. ft.206 Trumbull Se Avenue, Warren, OH 44483
MLS# 5148400Listed by: BERKSHIRE HATHAWAY HOMESERVICES STOUFFER REALTY - New
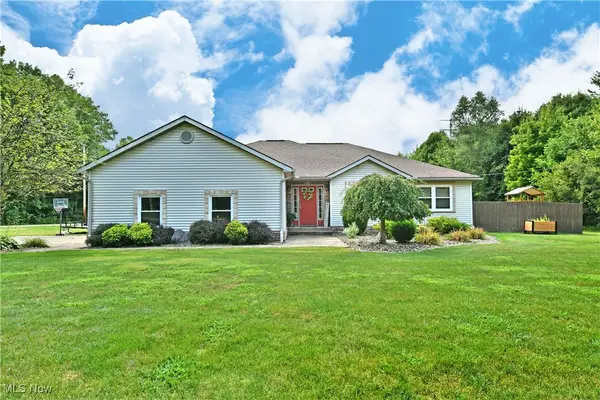 $329,000Active4 beds 2 baths2,339 sq. ft.
$329,000Active4 beds 2 baths2,339 sq. ft.3030 Pritchard Ohltown Sw Road, Warren, OH 44481
MLS# 5148882Listed by: BROKERS REALTY GROUP - New
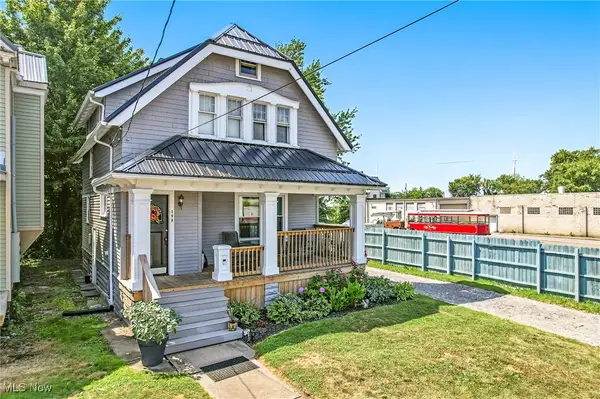 $89,000Active3 beds 2 baths1,891 sq. ft.
$89,000Active3 beds 2 baths1,891 sq. ft.598 High Ne Street, Warren, OH 44483
MLS# 5148697Listed by: BERKSHIRE HATHAWAY HOMESERVICES STOUFFER REALTY - New
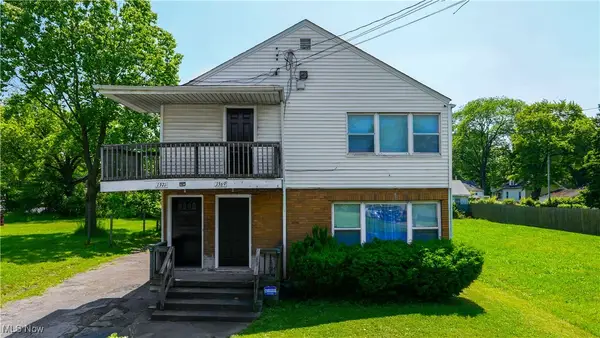 $119,900Active5 beds 3 baths2,594 sq. ft.
$119,900Active5 beds 3 baths2,594 sq. ft.1369 Adelaide Se Avenue, Warren, OH 44484
MLS# 5148624Listed by: PATHWAY REAL ESTATE - New
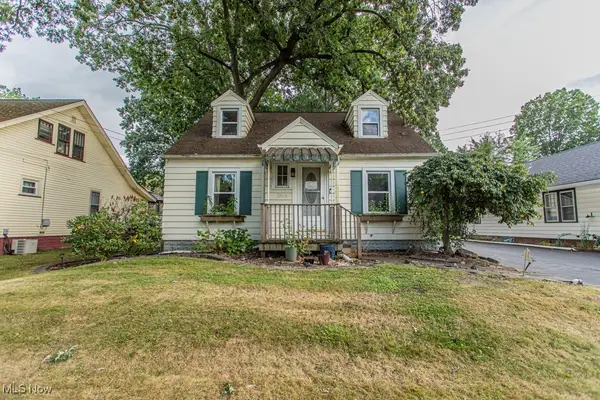 $169,900Active3 beds 2 baths1,704 sq. ft.
$169,900Active3 beds 2 baths1,704 sq. ft.1554 Edgewood Ne, Warren, OH 44483
MLS# 5145780Listed by: KELLER WILLIAMS CHERVENIC REALTY - New
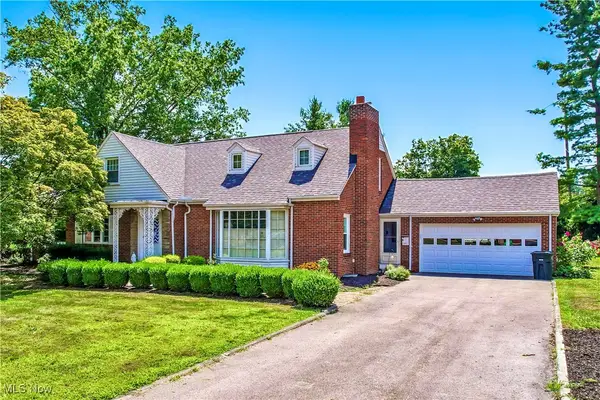 $280,000Active4 beds 3 baths2,800 sq. ft.
$280,000Active4 beds 3 baths2,800 sq. ft.3138 Overlook Ne Drive, Warren, OH 44483
MLS# 5148157Listed by: BERKSHIRE HATHAWAY HOMESERVICES STOUFFER REALTY - New
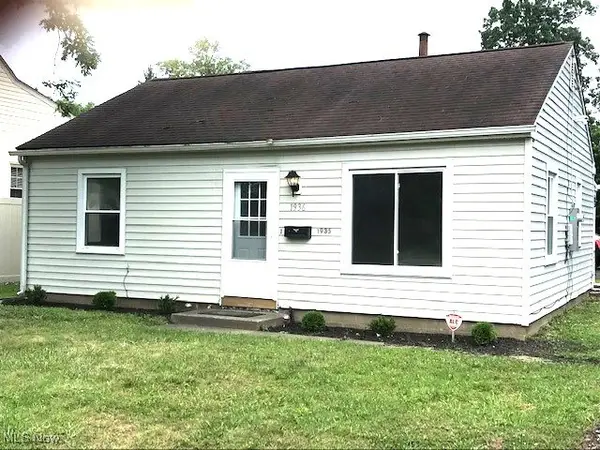 $105,000Active2 beds 1 baths
$105,000Active2 beds 1 baths1936 Norwood Ne, Warren, OH 44485
MLS# 5147607Listed by: WILLIAM ZAMARELLI, INC. - New
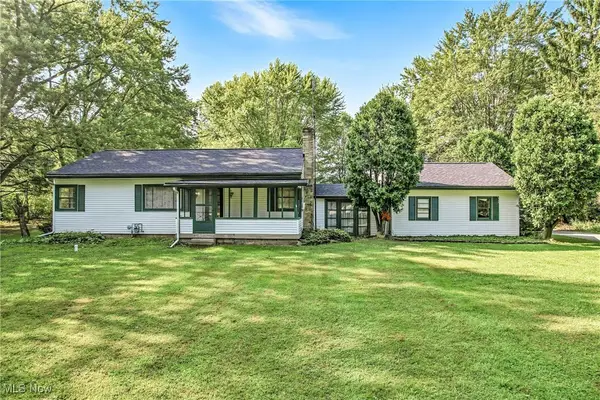 $190,000Active2 beds 1 baths1,040 sq. ft.
$190,000Active2 beds 1 baths1,040 sq. ft.8028 Mines Road, Warren, OH 44484
MLS# 5147234Listed by: WILLIAM ZAMARELLI, INC.  $149,900Pending4 beds 3 baths1,941 sq. ft.
$149,900Pending4 beds 3 baths1,941 sq. ft.451 Fairmount Ne Avenue, Warren, OH 44483
MLS# 5146988Listed by: BERKSHIRE HATHAWAY HOMESERVICES STOUFFER REALTY- New
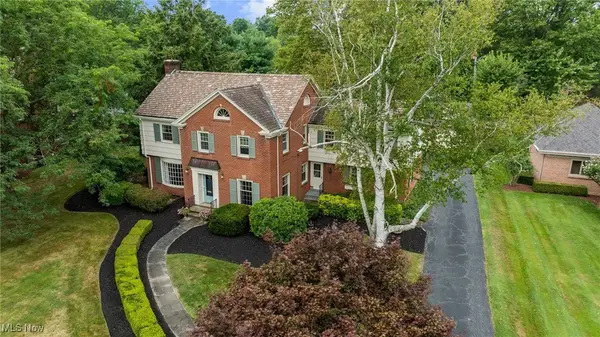 $429,900Active3 beds 4 baths
$429,900Active3 beds 4 baths331 Golf Ne Drive, Warren, OH 44483
MLS# 5147125Listed by: ALTOBELLI REAL ESTATE
