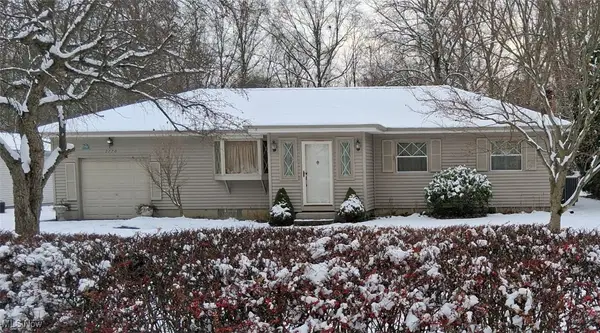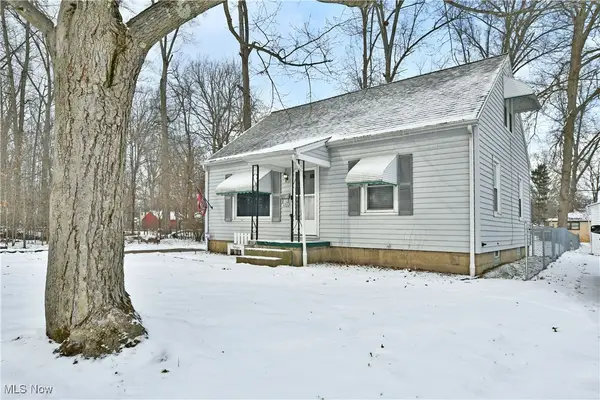740 Fairway Drive, Warren, OH 44483
Local realty services provided by:Better Homes and Gardens Real Estate Central
Listed by: david f zamarelli, frank m tempesta
Office: william zamarelli, inc.
MLS#:5163425
Source:OH_NORMLS
Price summary
- Price:$1,100,000
- Price per sq. ft.:$253.75
About this home
Stately brick Tudor nestled on four spacious lots backing up to the eighth hole of the prestigious Trumbull Country Club golf course. This 4-bedroom, 3 full and 2 half bath brick estate offers timeless elegance, modern comfort, and one-of-a-kind character. Rich architectural details including gorgeous crown molding, hardwood floors and abundant windows flow throughout the home. Step inside through the stone entrance foyer with abundant closet space leading to welcoming living spaces. The sunken family room boasts a brick fireplace, custom built-ins, and a 9-foot ceiling, while the unique kitchen delights with a large center island, a bright and charming eating area, and a cozy sitting area with its own fireplace. The formal dining room features wainscot, chair rail, crown molding, and even a hidden pantry. A bright first-floor office with built-ins and French doors opens to a private stone patio, ideal for work or quiet retreat. Upstairs, the master suite impresses with a lofted 10-foot ceiling and double closets. Three additional bedrooms share the floor, along with a 6x6 linen room enhanced by beautiful built-ins and a spacious, light-filled laundry room. The lower level provides multiple storage rooms with built-in cabinetry and a half bath, adding functionality and flexibility. Beyond the main home, the two-story carriage house is a true treasure. The first level offers a one-car garage, workshop, and entertainment space, while a spiral staircase leads to an expansive rec room with a 9-foot beamed ceiling, abundant windows, a brick woodburning fireplace, built-in storage, and a private balcony. The grounds are equally impressive with a brick driveway, professional landscaping, oversized double garage, a large rear stone patio, private patio off the carriage house, and a covered side patio. This one-of-a-kind property is more than a home—it’s a statement of elegance, craftsmanship, and enduring charm.
Contact an agent
Home facts
- Year built:1956
- Listing ID #:5163425
- Added:102 day(s) ago
- Updated:January 23, 2026 at 03:24 PM
Rooms and interior
- Bedrooms:4
- Total bathrooms:5
- Full bathrooms:3
- Half bathrooms:2
- Living area:4,335 sq. ft.
Heating and cooling
- Cooling:Central Air
- Heating:Forced Air, Gas, Hot Water, Steam
Structure and exterior
- Roof:Asphalt, Fiberglass
- Year built:1956
- Building area:4,335 sq. ft.
- Lot area:0.48 Acres
Utilities
- Water:Public
- Sewer:Public Sewer
Finances and disclosures
- Price:$1,100,000
- Price per sq. ft.:$253.75
- Tax amount:$8,026 (2024)
New listings near 740 Fairway Drive
- New
 $63,000Active2 beds 1 baths
$63,000Active2 beds 1 baths555 NW Hall Nw Street, Warren, OH 44484
MLS# 5182993Listed by: Z VIRTUAL TOUR REALTY - New
 $65,000Active3 beds 1 baths1,830 sq. ft.
$65,000Active3 beds 1 baths1,830 sq. ft.454 Washington Ne Street, Warren, OH 44483
MLS# 5182391Listed by: ALTOBELLI REAL ESTATE - New
 $295,000Active3 beds 4 baths3,044 sq. ft.
$295,000Active3 beds 4 baths3,044 sq. ft.140 Fairway Nw Place, Warren, OH 44483
MLS# 5182924Listed by: BROKERS REALTY GROUP - New
 $289,000Active5 beds 3 baths
$289,000Active5 beds 3 baths3053 E Market Street, Warren, OH 44483
MLS# 5182605Listed by: BROKERS REALTY GROUP - New
 $204,000Active2 beds 2 baths1,276 sq. ft.
$204,000Active2 beds 2 baths1,276 sq. ft.2770 Franwae Sw, Warren, OH 44481
MLS# 5181979Listed by: NEAPOLITAN REALTY - New
 $120,000Active3 beds 1 baths1,200 sq. ft.
$120,000Active3 beds 1 baths1,200 sq. ft.1722 Bradford Nw Street, Warren, OH 44485
MLS# 5182150Listed by: BROKERS REALTY GROUP  $215,000Pending3 beds 2 baths1,100 sq. ft.
$215,000Pending3 beds 2 baths1,100 sq. ft.1639 Oakdale Drive, Warren, OH 44485
MLS# 5182517Listed by: COLDWELL BANKER EVENBAY REAL ESTATE LLC- New
 $299,900Active3 beds 3 baths1,748 sq. ft.
$299,900Active3 beds 3 baths1,748 sq. ft.2319 Henn Hyde Ne Road, Warren, OH 44484
MLS# 5182297Listed by: RUSSELL REAL ESTATE SERVICES - New
 $5,000Active0.17 Acres
$5,000Active0.17 Acres2668 Draper Se Avenue, Warren, OH 44484
MLS# 5182132Listed by: BROKERS REALTY GROUP  $95,000Pending3 beds 2 baths1,326 sq. ft.
$95,000Pending3 beds 2 baths1,326 sq. ft.2015 Irene Ne Avenue, Warren, OH 44483
MLS# 5181735Listed by: CENTURY 21 LAKESIDE REALTY
