7939 & 7941 Cherry Hill Ne Drive, Warren, OH 44484
Local realty services provided by:Better Homes and Gardens Real Estate Central
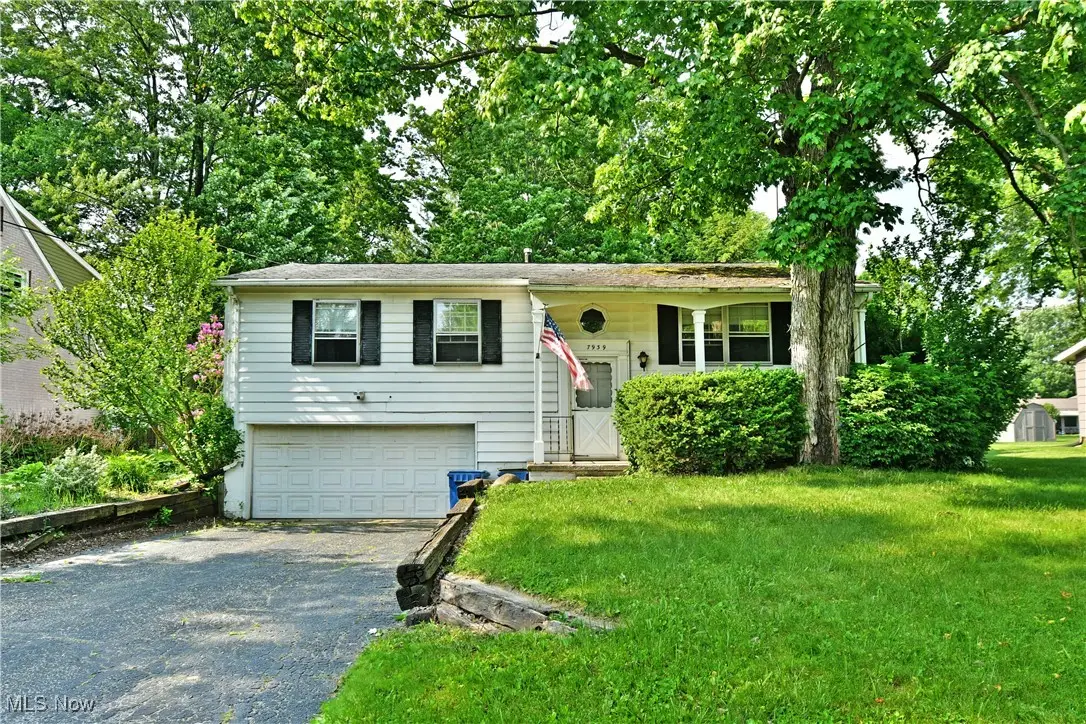
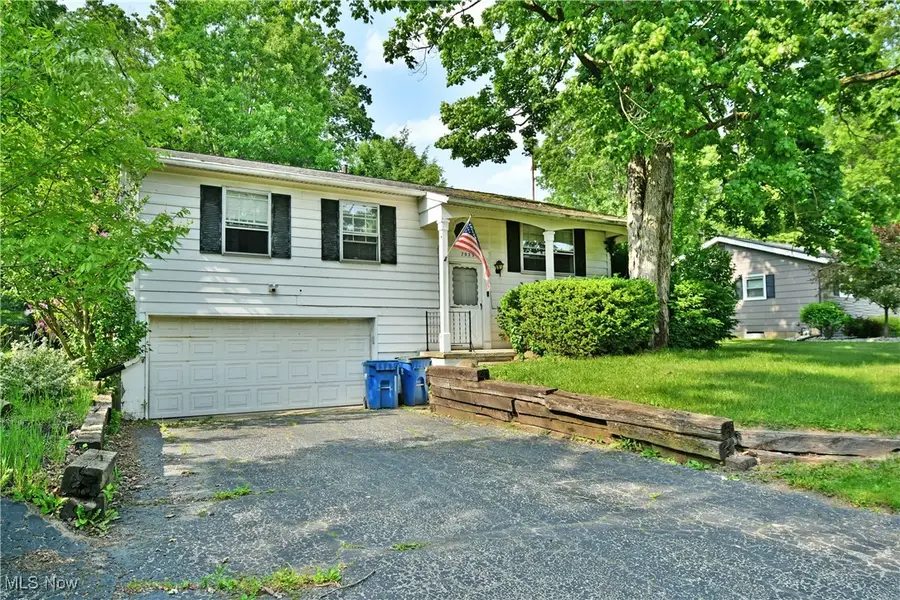
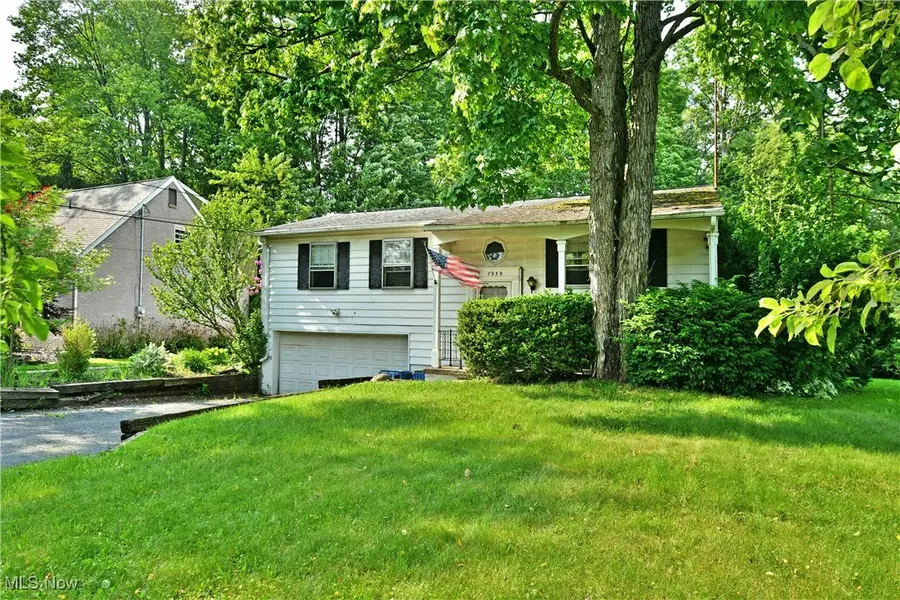
Listed by:melissa a palmer
Office:brokers realty group
MLS#:5128928
Source:OH_NORMLS
Price summary
- Price:$149,900
- Price per sq. ft.:$53.8
About this home
Welcome to this unique bi-level home located in Howland Township, offering two separate living units, making it ideal for investors, multi-generational families, or owner-occupants seeking rental income. This property functions as a true duplex, featuring two fully equipped living spaces with separate entrances. The main home offers three spacious bedrooms, one and a half bathrooms, a large living room, a dining area, lower lower-level family room, and interior access to the attached two-car garage. The rear unit (in-law suite) includes two bedrooms, two full bathrooms, a full kitchen, and a generous living area. Each unit has access to the attached garage. Both units are currently occupied by long-term, month-to-month tenants. Tenants pay for their own gas, electric, and trash services, while the landlord is only responsible for water and sewer, keeping overhead low. Conveniently located in the Howland School District, close to shopping, dining, and major roadways, this property offers excellent flexibility and income potential. Don’t miss this exceptional opportunity to own a versatile, income-generating home in a sought-after area.
Contact an agent
Home facts
- Year built:1965
- Listing Id #:5128928
- Added:71 day(s) ago
- Updated:August 16, 2025 at 07:12 AM
Rooms and interior
- Bedrooms:5
- Total bathrooms:4
- Full bathrooms:3
- Half bathrooms:1
- Living area:2,786 sq. ft.
Heating and cooling
- Heating:Forced Air, Gas
Structure and exterior
- Roof:Shingle
- Year built:1965
- Building area:2,786 sq. ft.
- Lot area:0.3 Acres
Utilities
- Water:Public
- Sewer:Public Sewer
Finances and disclosures
- Price:$149,900
- Price per sq. ft.:$53.8
- Tax amount:$2,465 (2024)
New listings near 7939 & 7941 Cherry Hill Ne Drive
- New
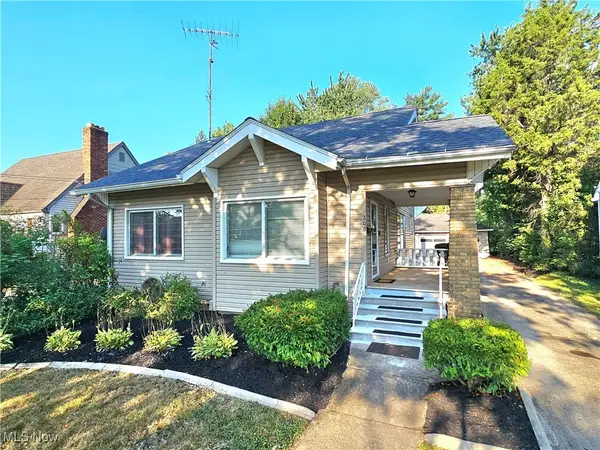 $147,000Active3 beds 3 baths2,544 sq. ft.
$147,000Active3 beds 3 baths2,544 sq. ft.206 Trumbull Se Avenue, Warren, OH 44483
MLS# 5148400Listed by: BERKSHIRE HATHAWAY HOMESERVICES STOUFFER REALTY - New
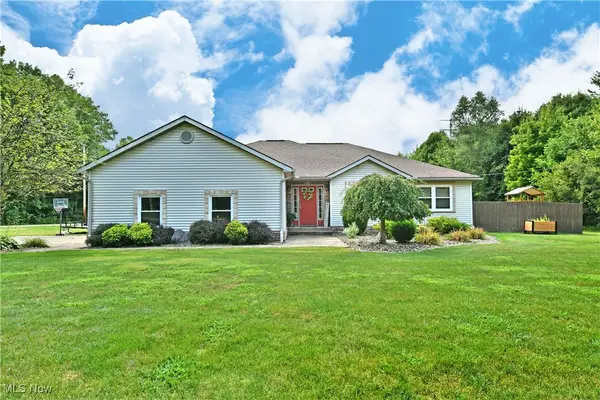 $329,000Active4 beds 2 baths2,339 sq. ft.
$329,000Active4 beds 2 baths2,339 sq. ft.3030 Pritchard Ohltown Sw Road, Warren, OH 44481
MLS# 5148882Listed by: BROKERS REALTY GROUP - New
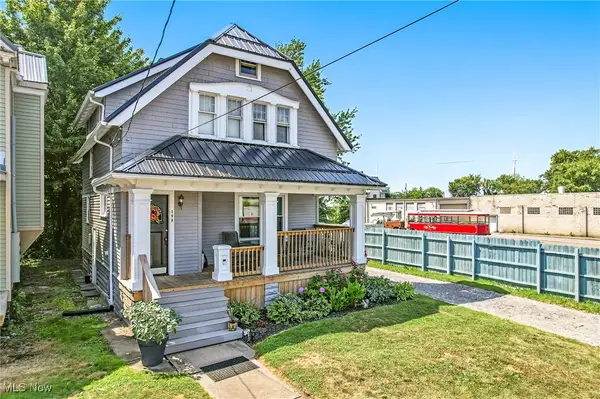 $89,000Active3 beds 2 baths1,891 sq. ft.
$89,000Active3 beds 2 baths1,891 sq. ft.598 High Ne Street, Warren, OH 44483
MLS# 5148697Listed by: BERKSHIRE HATHAWAY HOMESERVICES STOUFFER REALTY - New
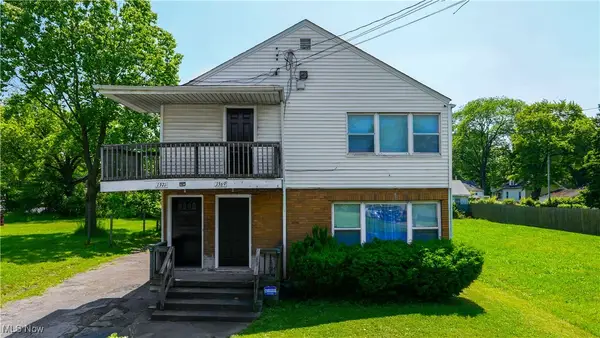 $119,900Active5 beds 3 baths2,594 sq. ft.
$119,900Active5 beds 3 baths2,594 sq. ft.1369 Adelaide Se Avenue, Warren, OH 44484
MLS# 5148624Listed by: PATHWAY REAL ESTATE - New
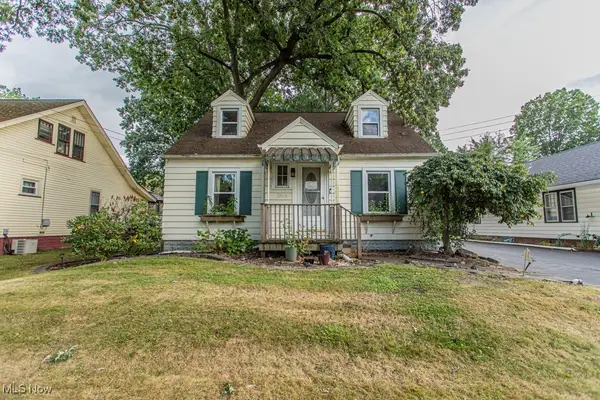 $169,900Active3 beds 2 baths1,704 sq. ft.
$169,900Active3 beds 2 baths1,704 sq. ft.1554 Edgewood Ne, Warren, OH 44483
MLS# 5145780Listed by: KELLER WILLIAMS CHERVENIC REALTY - New
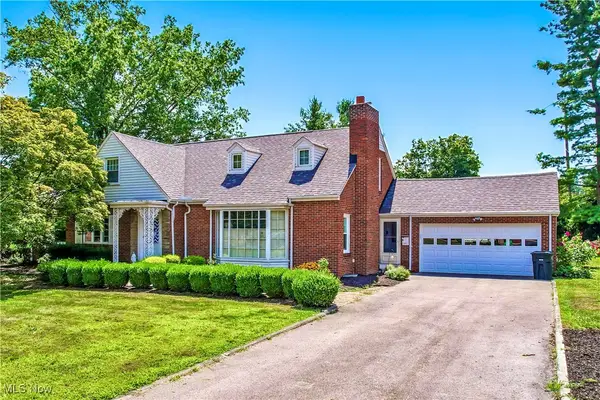 $280,000Active4 beds 3 baths2,800 sq. ft.
$280,000Active4 beds 3 baths2,800 sq. ft.3138 Overlook Ne Drive, Warren, OH 44483
MLS# 5148157Listed by: BERKSHIRE HATHAWAY HOMESERVICES STOUFFER REALTY - New
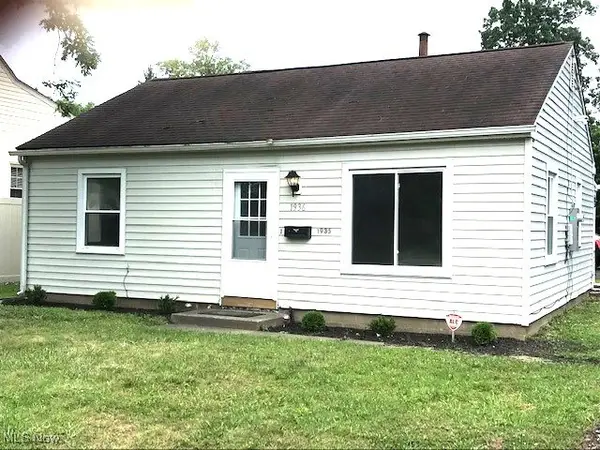 $105,000Active2 beds 1 baths
$105,000Active2 beds 1 baths1936 Norwood Ne, Warren, OH 44485
MLS# 5147607Listed by: WILLIAM ZAMARELLI, INC. - New
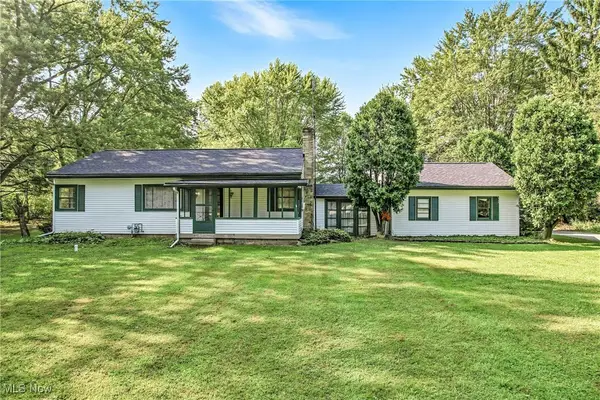 $190,000Active2 beds 1 baths1,040 sq. ft.
$190,000Active2 beds 1 baths1,040 sq. ft.8028 Mines Road, Warren, OH 44484
MLS# 5147234Listed by: WILLIAM ZAMARELLI, INC.  $149,900Pending4 beds 3 baths1,941 sq. ft.
$149,900Pending4 beds 3 baths1,941 sq. ft.451 Fairmount Ne Avenue, Warren, OH 44483
MLS# 5146988Listed by: BERKSHIRE HATHAWAY HOMESERVICES STOUFFER REALTY- New
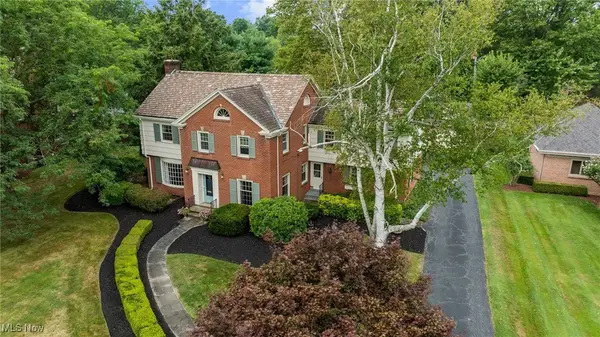 $429,900Active3 beds 4 baths
$429,900Active3 beds 4 baths331 Golf Ne Drive, Warren, OH 44483
MLS# 5147125Listed by: ALTOBELLI REAL ESTATE
