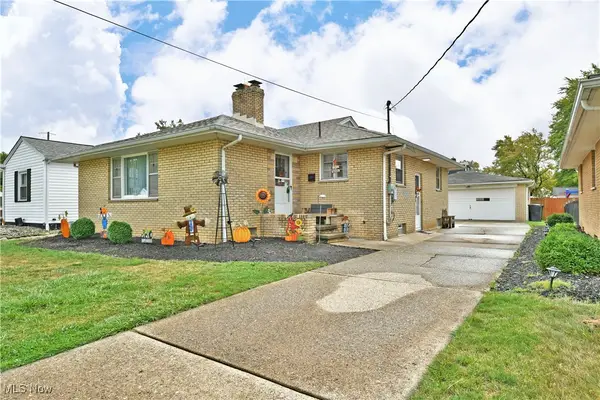819 Coleridge Nw Avenue, Warren, OH 44483
Local realty services provided by:Better Homes and Gardens Real Estate Central
Listed by:melissa a palmer
Office:brokers realty group
MLS#:5120449
Source:OH_NORMLS
Price summary
- Price:$165,000
- Price per sq. ft.:$124.15
About this home
Welcome home to a tastefully updated, move-in-ready residence with a unique ranch-style layout! This standout Warren Township property offers instant curb appeal as it stretches across one of three included parcels, showcasing a boldly painted chimney, vibrant entry door, and colorful landscaping. The sharply appointed garage adds to the charm with its covered carport parking. Around back, a lovely stone patio invites easy outdoor relaxation. Inside, a finished breezeway provides seamless transitions between the garage, backyard, and home. Stepping into the home, the welcoming great room wows with its stained woodwork and towering stone fireplace as white trim work accents the windows and baseboards. Eat-in dining space adjoins the updated kitchen, complete with granite countertops, stainless appliances, and a sleek backsplash. Hardwood-style floors run below as they continue down the main hall. Branching away, a spacious laundry room with washer and dryer staying oppose a brightly lit full bath and its floor entry shower. A pair of guest bedrooms are up next with carpeted flooring and cozy quarters. Meanwhile, the spacious master bedroom sits behind a sliding barn door, opening to reveal its oversized footprint. An additional brick fireplace graces the front wall as the room cuts back towards a full private bath. This home has many updates and is just waiting for a new owner!
Contact an agent
Home facts
- Year built:1955
- Listing ID #:5120449
- Added:145 day(s) ago
- Updated:September 30, 2025 at 07:30 AM
Rooms and interior
- Bedrooms:3
- Total bathrooms:2
- Full bathrooms:2
- Living area:1,329 sq. ft.
Heating and cooling
- Cooling:Central Air
- Heating:Forced Air, Gas
Structure and exterior
- Roof:Flat
- Year built:1955
- Building area:1,329 sq. ft.
- Lot area:0.45 Acres
Utilities
- Water:Well
- Sewer:Public Sewer
Finances and disclosures
- Price:$165,000
- Price per sq. ft.:$124.15
- Tax amount:$2,108 (2024)
New listings near 819 Coleridge Nw Avenue
- New
 $130,000Active3 beds 2 baths
$130,000Active3 beds 2 baths1056 Orlo Nw Drive, Warren, OH 44485
MLS# 5160463Listed by: BERKSHIRE HATHAWAY HOMESERVICES STOUFFER REALTY - New
 $24,900Active4 beds 2 baths1,567 sq. ft.
$24,900Active4 beds 2 baths1,567 sq. ft.944 Hunter Nw Street, Warren, OH 44485
MLS# 5160029Listed by: BROKERS REALTY GROUP - New
 $69,000Active3 beds 2 baths1,171 sq. ft.
$69,000Active3 beds 2 baths1,171 sq. ft.666 Dickey Nw Avenue, Warren, OH 44485
MLS# 5157496Listed by: BROKERS REALTY GROUP - New
 $195,000Active3 beds 2 baths1,214 sq. ft.
$195,000Active3 beds 2 baths1,214 sq. ft.2193 Howland Wilson Ne Road, Warren, OH 44484
MLS# 5160383Listed by: CENTURY 21 LAKESIDE REALTY - New
 $239,900Active2 beds 2 baths1,379 sq. ft.
$239,900Active2 beds 2 baths1,379 sq. ft.207 Hidden Trail Drive, Warren, OH 44483
MLS# 5160370Listed by: CENTURY 21 LAKESIDE REALTY - New
 $200,000Active3 beds 3 baths1,732 sq. ft.
$200,000Active3 beds 3 baths1,732 sq. ft.2980 Malibu Sw Drive, Warren, OH 44481
MLS# 5160216Listed by: CENTURY 21 LAKESIDE REALTY - New
 $159,527Active4 beds 2 baths1,976 sq. ft.
$159,527Active4 beds 2 baths1,976 sq. ft.3365 Tod Nw Avenue, Warren, OH 44485
MLS# 5159908Listed by: TG REAL ESTATE - New
 $250,000Active2 beds 2 baths2,772 sq. ft.
$250,000Active2 beds 2 baths2,772 sq. ft.2822 Selkirk Bush Sw Road, Warren, OH 44481
MLS# 5159844Listed by: SERENITY REALTY - New
 $169,000Active4 beds 2 baths
$169,000Active4 beds 2 baths1315 Westwood Nw Drive, Warren, OH 44485
MLS# 5159945Listed by: BROKERS REALTY GROUP  $134,900Pending3 beds 2 baths
$134,900Pending3 beds 2 baths176 Durst Nw Drive, Warren, OH 44483
MLS# 5159028Listed by: KELLER WILLIAMS CHERVENIC REALTY
