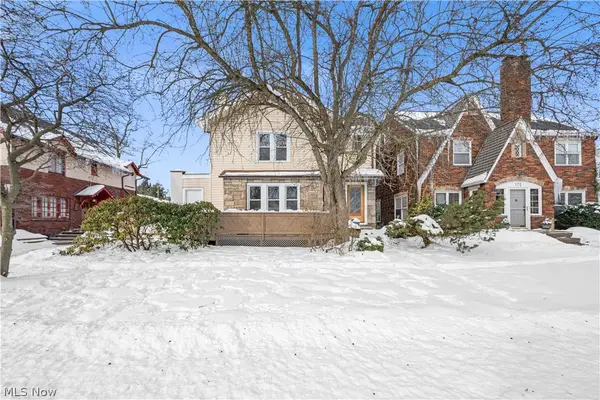8454 Hunters Trail, Warren, OH 44484
Local realty services provided by:Better Homes and Gardens Real Estate Central
Listed by: carla d cicero
Office: altobelli real estate
MLS#:5151311
Source:OH_NORMLS
Price summary
- Price:$479,900
- Price per sq. ft.:$164.8
About this home
Discover the epitome of serene living in this sprawling Hunters Woods ranch home, perfectly situated on a lush 1.39-acre lot enveloped by mature trees and vibrant greenery. As you follow the long driveway, you are greeted by a charming brick walkway that leads to a covered Southern-style front porch—an idyllic retreat for relaxation and unwinding. Step inside to discover a spacious living room adorned with an elegant fireplace, a formal dining room featuring built-in cabinetry, and a large family room that boasts stunning wood flooring, a fireplace and walls of windows, offering picturesque views of the backyard. The eat-in kitchen is a culinary delight, complete with a breakfast bar, a convenient planning desk, and a charming nook for casual dining. Additional conveniences include a well-appointed laundry room and a stylish half-bath, ensuring functionality without compromising elegance. The den/study is a standout feature showcasing a beamed ceiling, built-in shelving, a third fireplace, and a stunning bay window that floods the room with natural light. Retreat to the primary suite, a true sanctuary that features a luxurious attached bathroom equipped with a jetted tub, walk-in shower, dual vanities, and two walk-in closets. Two additional bedrooms and another full bathroom complete the private quarters, providing comfort and space for loved ones and guests alike. Best of all, ample storage is found in every corner, making it easy to stay neat and organized. Step outside to discover charming brick and stone patios, perfect for entertaining or enjoying quiet moments in nature. Other highlights include a full basement, two-car detached garage, updated gas meter, and a fantastic outbuilding ideal for a workshop, potting shed, playhouse or even a man cave. This exceptional residence is located within the highly sought-after Howland school district, making it the perfect blend of luxury, comfort, and convenience.
Contact an agent
Home facts
- Year built:1949
- Listing ID #:5151311
- Added:169 day(s) ago
- Updated:February 10, 2026 at 03:24 PM
Rooms and interior
- Bedrooms:3
- Total bathrooms:4
- Full bathrooms:2
- Half bathrooms:2
- Living area:2,912 sq. ft.
Heating and cooling
- Cooling:Central Air
- Heating:Forced Air, Gas
Structure and exterior
- Roof:Asphalt, Fiberglass
- Year built:1949
- Building area:2,912 sq. ft.
- Lot area:1.39 Acres
Utilities
- Water:Public
- Sewer:Public Sewer
Finances and disclosures
- Price:$479,900
- Price per sq. ft.:$164.8
- Tax amount:$3,538 (2024)
New listings near 8454 Hunters Trail
- New
 $179,000Active3 beds 2 baths1,800 sq. ft.
$179,000Active3 beds 2 baths1,800 sq. ft.165 Oak Knoll Ne Avenue, Warren, OH 44483
MLS# 5186500Listed by: PLUM TREE REALTY, LLC - New
 $82,000Active3 beds 1 baths1,143 sq. ft.
$82,000Active3 beds 1 baths1,143 sq. ft.2516 Weir, Warren, OH 44483
MLS# 5186349Listed by: WILLIAM ZAMARELLI, INC. - Open Sun, 11am to 1pmNew
 $220,000Active5 beds 2 baths2,340 sq. ft.
$220,000Active5 beds 2 baths2,340 sq. ft.3109 Woodbine Se Avenue, Warren, OH 44484
MLS# 5186069Listed by: BROKERS REALTY GROUP - New
 $359,000Active2 beds 2 baths1,957 sq. ft.
$359,000Active2 beds 2 baths1,957 sq. ft.105 Nicklaus Drive, Warren, OH 44484
MLS# 5186207Listed by: BERKSHIRE HATHAWAY HOMESERVICES STOUFFER REALTY - New
 $101,900Active4 beds 1 baths1,350 sq. ft.
$101,900Active4 beds 1 baths1,350 sq. ft.1575 Maplewood Ne Street, Warren, OH 44483
MLS# 5185928Listed by: ALTOBELLI REAL ESTATE - New
 $150,000Active3 beds 3 baths1,392 sq. ft.
$150,000Active3 beds 3 baths1,392 sq. ft.880 Meadowbrook Se Avenue, Warren, OH 44484
MLS# 5185884Listed by: JOSEPH WALTER REALTY, LLC. - New
 $160,000Active4 beds 3 baths2,208 sq. ft.
$160,000Active4 beds 3 baths2,208 sq. ft.762/764/766 State Nw Road, Warren, OH 44483
MLS# 5185174Listed by: BROKERS REALTY GROUP - New
 $79,900Active4 beds 2 baths1,200 sq. ft.
$79,900Active4 beds 2 baths1,200 sq. ft.752 Laird Ne Avenue, Warren, OH 44483
MLS# 5185732Listed by: MARKET FIRST REAL ESTATE SERVICES - New
 $119,900Active4 beds 1 baths1,254 sq. ft.
$119,900Active4 beds 1 baths1,254 sq. ft.1116 Adelaide Se Avenue, Warren, OH 44484
MLS# 5184157Listed by: BERKSHIRE HATHAWAY HOMESERVICES PROFESSIONAL REALTY - New
 $85,000Active3 beds 1 baths
$85,000Active3 beds 1 baths1718 Parkman Nw Road, Warren, OH 44485
MLS# 5185179Listed by: BERKSHIRE HATHAWAY HOMESERVICES STOUFFER REALTY

