8615 Squirrel Hill Ne Drive, Warren, OH 44484
Local realty services provided by:Better Homes and Gardens Real Estate Central
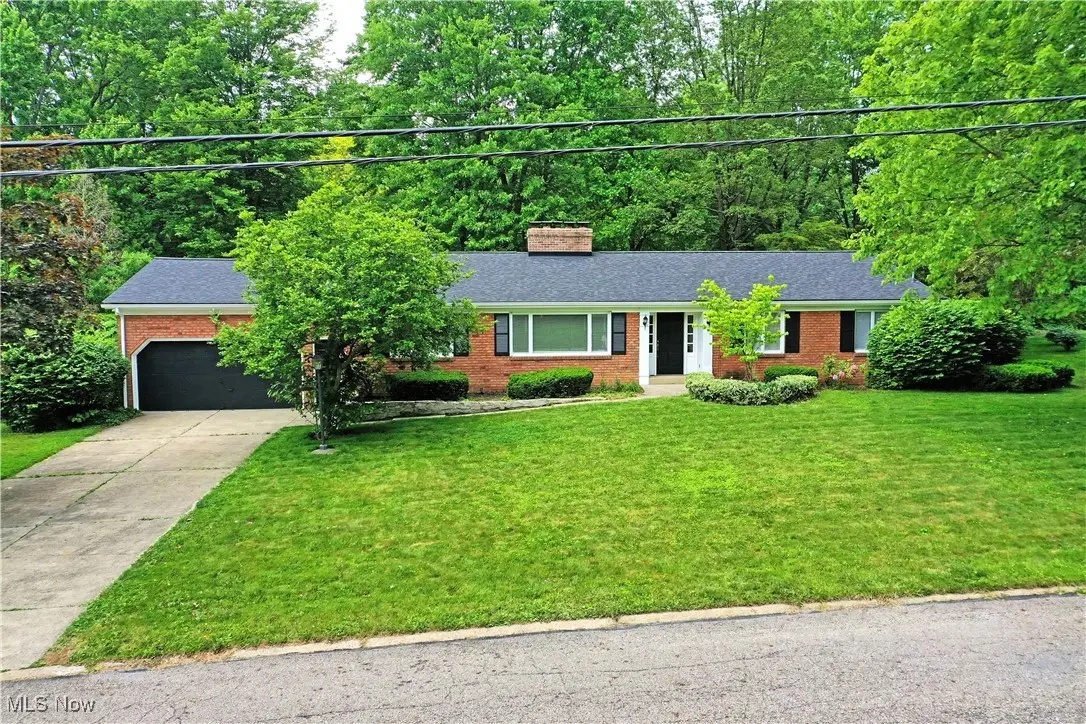
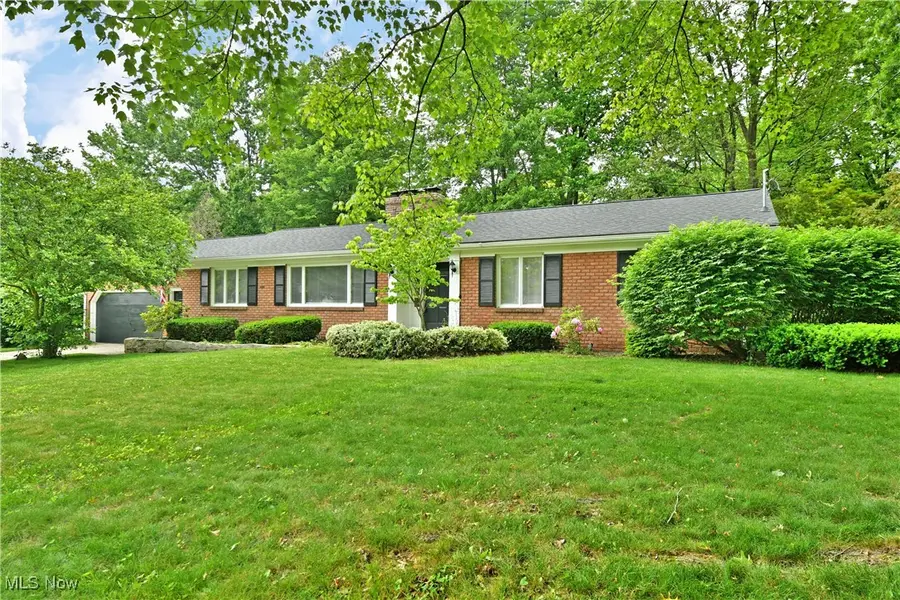
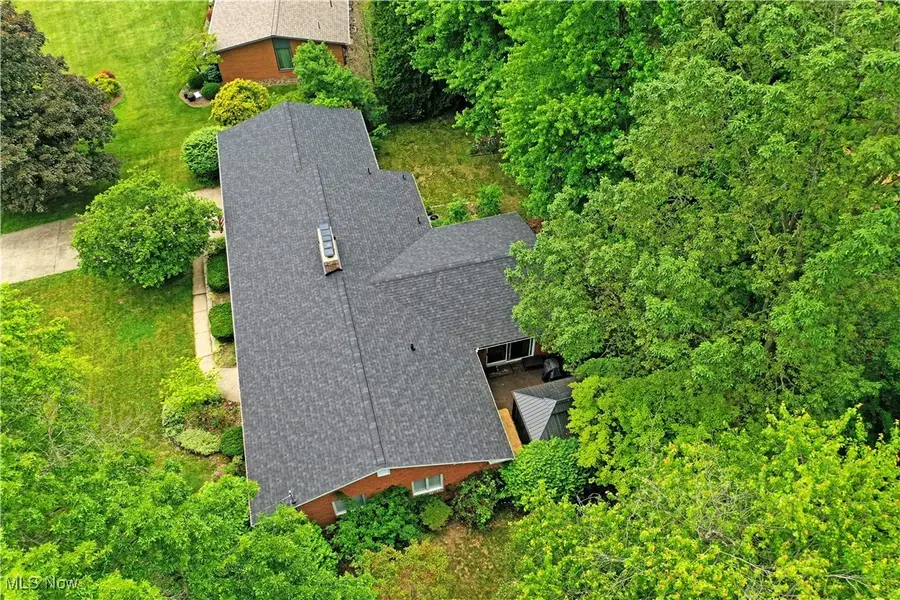
Listed by:nicole d hansen
Office:brokers realty group
MLS#:5127810
Source:OH_NORMLS
Price summary
- Price:$284,995
- Price per sq. ft.:$68.91
About this home
How do you know when you’ve found THE ONE? What’s your checklist? An all-brick ranch
construction, in a desirable Howland neighborhood with an expansive three-bedroom
layout and plenty of gorgeous, modern updates throughout? What if we toss in a tree lined
back yard for natural privacy and a fantastic rear patio gazebo with an adjacent bar? Yeah,
this is it! Step inside this remarkably remodeled home as you pass through the brightly lit
foyer and into the spacious and window lined living room, filled with shimmering marbled
flooring and a brick fireplace; all looking over the adjacent parlor space, currently
configured as a home office with a trundle bed for guests. Want to see more? Make your
way into the devastating combined kitchen and formal dining area where the pass-through
fireplace continues as it adjoins a secondary cook surface. Bar top seating lines the
wraparound kitchen as updated appliances add to the appeal. Cool down in the stunning
full bath and its glass doored shower, found just around the corner. Kick back in the wood
and brick-lined rear family room when you’re finished or take a direct exit to the patio.
Opposite the foyer, a short hall runs past an elaborate full bath as a trio of sizeable
bedrooms complete the package. The larger master suite includes its own full private bath.
Downstairs, a finished basement yields tons of rec space, laundry services and a bonus
bedroom.
Contact an agent
Home facts
- Year built:1963
- Listing Id #:5127810
- Added:69 day(s) ago
- Updated:August 15, 2025 at 02:21 PM
Rooms and interior
- Bedrooms:3
- Total bathrooms:3
- Full bathrooms:3
- Living area:4,136 sq. ft.
Heating and cooling
- Cooling:Central Air
- Heating:Baseboard, Gas
Structure and exterior
- Roof:Shingle
- Year built:1963
- Building area:4,136 sq. ft.
- Lot area:0.34 Acres
Utilities
- Water:Public
- Sewer:Public Sewer
Finances and disclosures
- Price:$284,995
- Price per sq. ft.:$68.91
- Tax amount:$4,659 (2024)
New listings near 8615 Squirrel Hill Ne Drive
- New
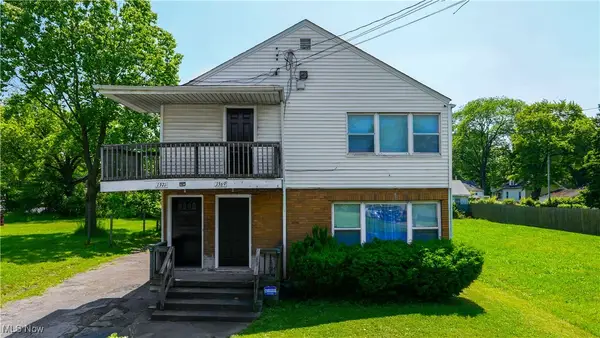 $119,900Active5 beds 3 baths2,594 sq. ft.
$119,900Active5 beds 3 baths2,594 sq. ft.1369 Adelaide Se Avenue, Warren, OH 44484
MLS# 5148624Listed by: PATHWAY REAL ESTATE - New
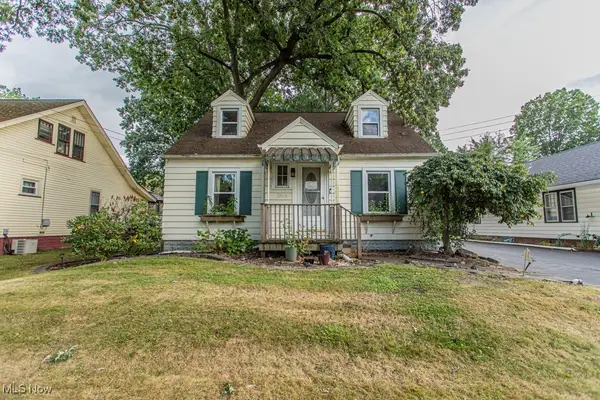 $169,900Active3 beds 2 baths1,704 sq. ft.
$169,900Active3 beds 2 baths1,704 sq. ft.1554 Edgewood Ne, Warren, OH 44483
MLS# 5145780Listed by: KELLER WILLIAMS CHERVENIC REALTY - New
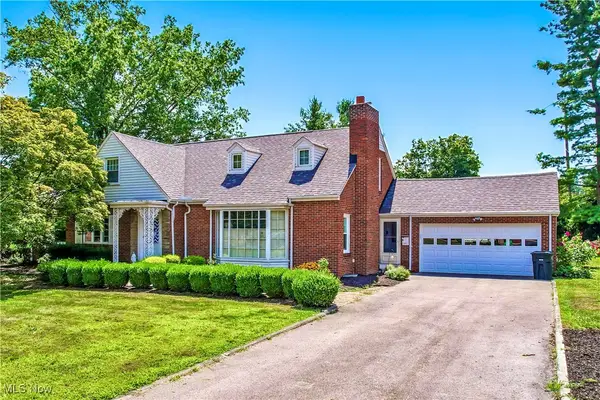 $280,000Active4 beds 3 baths2,800 sq. ft.
$280,000Active4 beds 3 baths2,800 sq. ft.3138 Overlook Ne Drive, Warren, OH 44483
MLS# 5148157Listed by: BERKSHIRE HATHAWAY HOMESERVICES STOUFFER REALTY - New
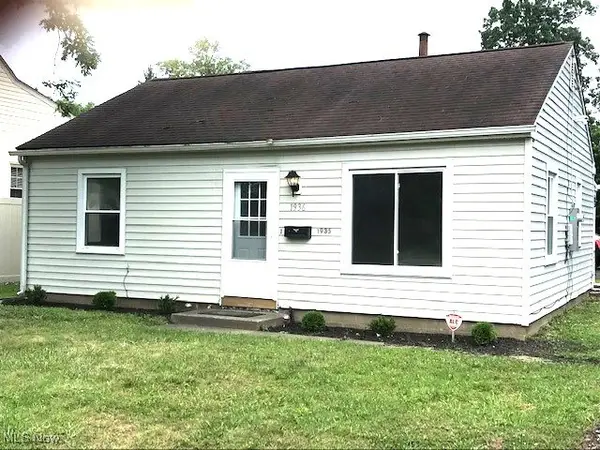 $105,000Active2 beds 1 baths
$105,000Active2 beds 1 baths1936 Norwood Ne, Warren, OH 44485
MLS# 5147607Listed by: WILLIAM ZAMARELLI, INC. - Open Sat, 12 to 1pmNew
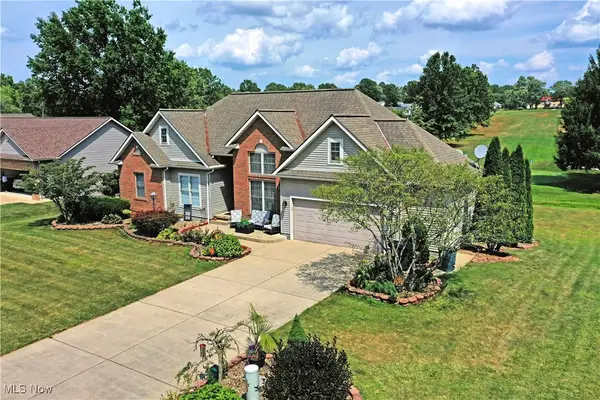 $439,900Active6 beds 3 baths3,090 sq. ft.
$439,900Active6 beds 3 baths3,090 sq. ft.4850 Lynn Nw Place, Warren, OH 44483
MLS# 5146829Listed by: BROKERS REALTY GROUP - New
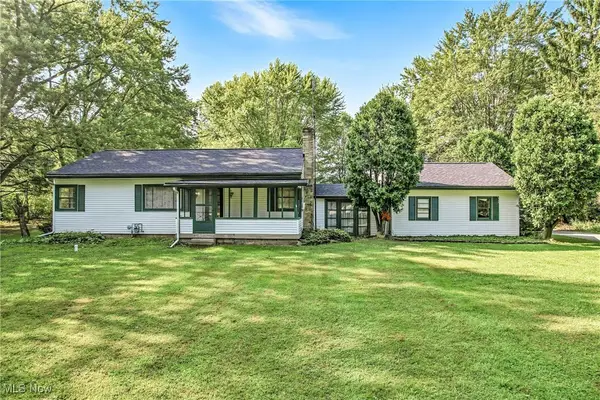 $190,000Active2 beds 1 baths1,040 sq. ft.
$190,000Active2 beds 1 baths1,040 sq. ft.8028 Mines Road, Warren, OH 44484
MLS# 5147234Listed by: WILLIAM ZAMARELLI, INC.  $149,900Pending4 beds 3 baths1,941 sq. ft.
$149,900Pending4 beds 3 baths1,941 sq. ft.451 Fairmount Ne Avenue, Warren, OH 44483
MLS# 5146988Listed by: BERKSHIRE HATHAWAY HOMESERVICES STOUFFER REALTY- New
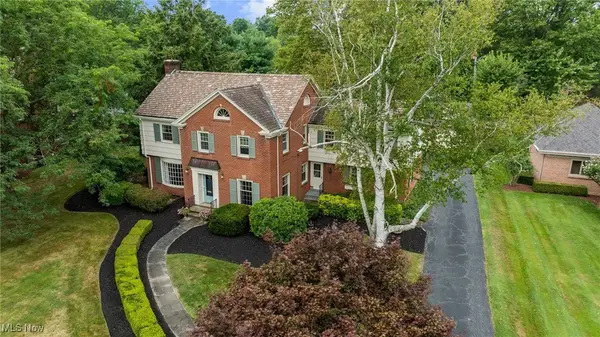 $429,900Active3 beds 4 baths
$429,900Active3 beds 4 baths331 Golf Ne Drive, Warren, OH 44483
MLS# 5147125Listed by: ALTOBELLI REAL ESTATE - New
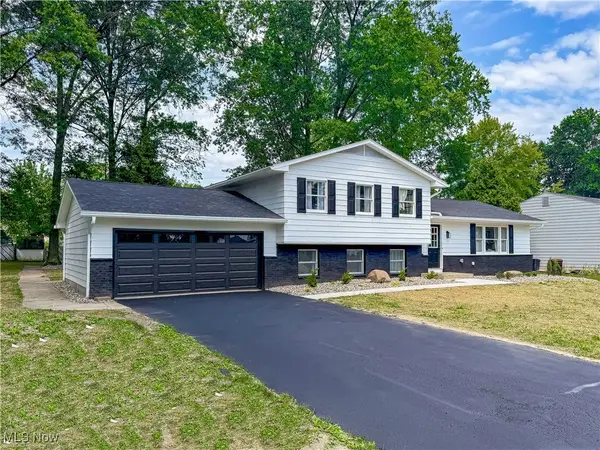 $339,000Active3 beds 2 baths
$339,000Active3 beds 2 baths3793 Bellwood Se Drive, Warren, OH 44484
MLS# 5146973Listed by: CENTURY 21 LAKESIDE REALTY - New
 $225,000Active0.75 Acres
$225,000Active0.75 Acres2035 Van Wye Se Street, Warren, OH 44484
MLS# 5146283Listed by: LIBERTY HOME SERVICES AND REAL ESTATE LLC

