8937 Inverrary Se Drive, Warren, OH 44484
Local realty services provided by:Better Homes and Gardens Real Estate Central
Listed by: tyler l obradovich, brandon giovannone
Office: keller williams chervenic realty
MLS#:5169751
Source:OH_NORMLS
Price summary
- Price:$279,990
- Price per sq. ft.:$65.79
- Monthly HOA dues:$233
About this home
This well-maintained condo offers one of the largest layouts in the neighborhood—2,846 sq. ft. plus an additional 1,000 sq. ft. of finished basement. Enjoy first-floor living with a spacious master suite, convenient laundry area, and a cozy brick fireplace that adds warmth and charm to the open-concept living area.
Upstairs, a massive 20x25 loft-style family room provides the perfect space for entertaining or can easily be closed off to suit your lifestyle. A second bedroom and full bath featuring a large Jacuzzi tub complete the upper level.
With 2 bedrooms, 2.5 baths, a 2-car attached garage, almost bedroom-sized closets throughout, and tons of additional unfinished basement storage, this home blends space, comfort, and convenience in one beautiful package.
Located in Howland Township with easy access to Route 82, shopping, dining, and the Avalon Resort & Golf Club, this is a rare opportunity to own one of Howland’s premier condos!
Contact an agent
Home facts
- Year built:1992
- Listing ID #:5169751
- Added:38 day(s) ago
- Updated:December 19, 2025 at 08:16 AM
Rooms and interior
- Bedrooms:2
- Total bathrooms:3
- Full bathrooms:2
- Half bathrooms:1
- Living area:4,256 sq. ft.
Heating and cooling
- Cooling:Central Air
- Heating:Forced Air, Gas
Structure and exterior
- Roof:Asphalt
- Year built:1992
- Building area:4,256 sq. ft.
Utilities
- Water:Public
- Sewer:Public Sewer
Finances and disclosures
- Price:$279,990
- Price per sq. ft.:$65.79
- Tax amount:$4,826 (2024)
New listings near 8937 Inverrary Se Drive
- New
 $435,000Active4 beds 4 baths5,044 sq. ft.
$435,000Active4 beds 4 baths5,044 sq. ft.8562 Kimblewick Ne Lane, Warren, OH 44484
MLS# 5177675Listed by: RUSSELL REAL ESTATE SERVICES - New
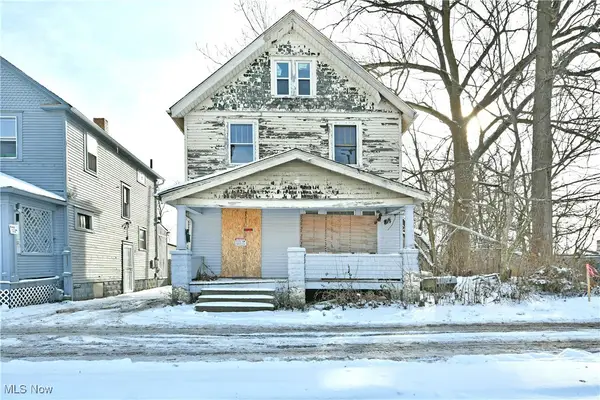 $15,000Active3 beds 2 baths1,556 sq. ft.
$15,000Active3 beds 2 baths1,556 sq. ft.628 St Clair Avenue, Warren, OH 44444
MLS# 5177636Listed by: BROKERS REALTY GROUP - New
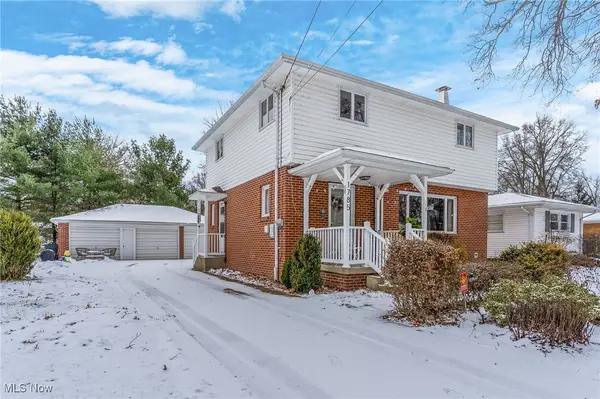 $199,900Active4 beds 3 baths1,820 sq. ft.
$199,900Active4 beds 3 baths1,820 sq. ft.1785 Dodge Nw Drive, Warren, OH 44485
MLS# 5176963Listed by: BROKERS REALTY GROUP - New
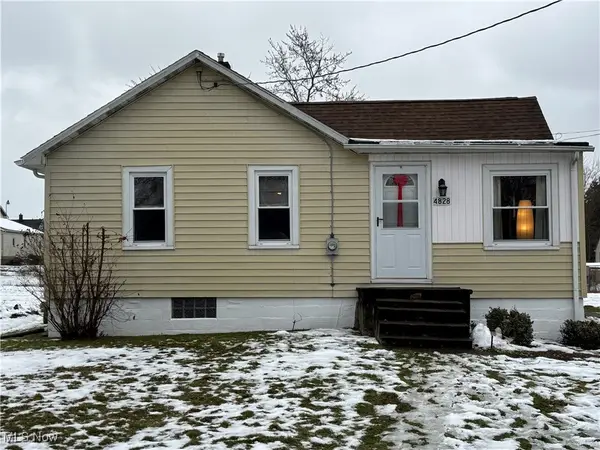 $150,000Active3 beds 1 baths1,152 sq. ft.
$150,000Active3 beds 1 baths1,152 sq. ft.4828 Damon Nw Avenue, Warren, OH 44483
MLS# 5176973Listed by: RUSSELL REAL ESTATE SERVICES - New
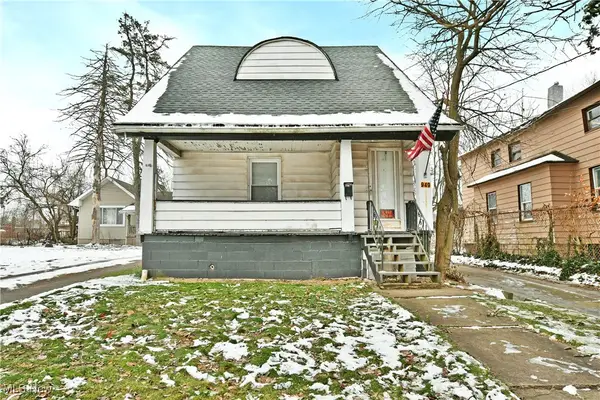 $79,900Active3 beds 1 baths
$79,900Active3 beds 1 baths949 East Se Avenue, Warren, OH 44484
MLS# 5176952Listed by: BROKERS REALTY GROUP - New
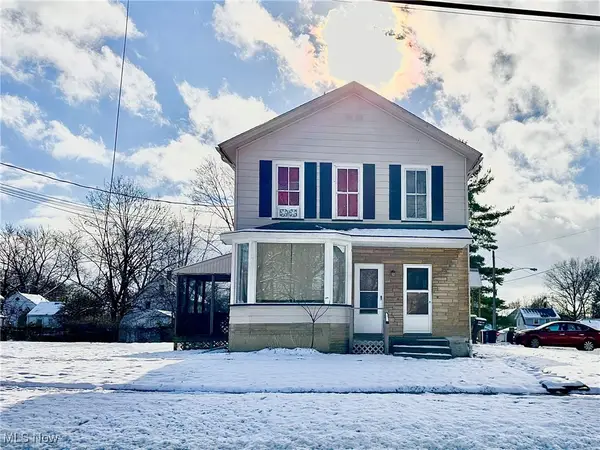 $160,000Active5 beds 4 baths3,988 sq. ft.
$160,000Active5 beds 4 baths3,988 sq. ft.1132 Woodland Ne Avenue, Warren, OH 44483
MLS# 5176853Listed by: BERKSHIRE HATHAWAY HOMESERVICES STOUFFER REALTY - New
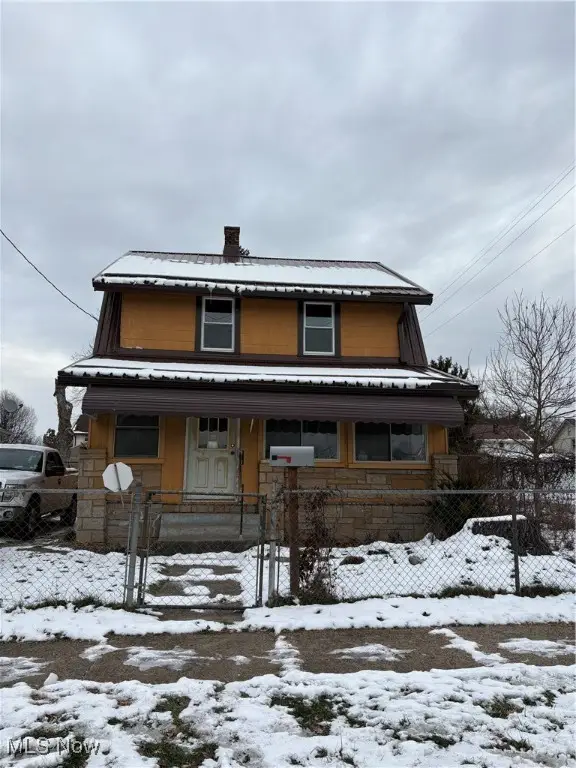 $70,000Active3 beds 1 baths
$70,000Active3 beds 1 baths1706 Bonnie Brae Ne Avenue, Warren, OH 44483
MLS# 5176864Listed by: RIVER VALLEY REALTY - New
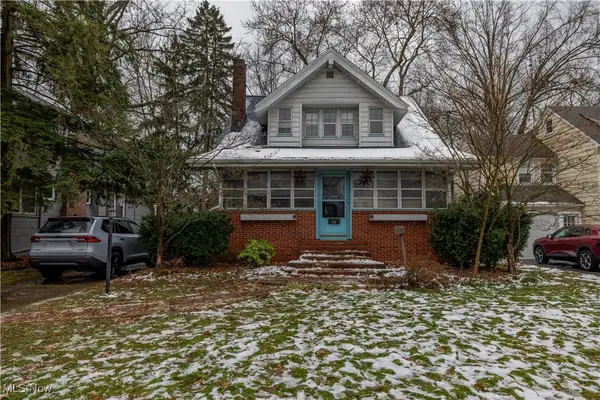 $79,900Active4 beds 2 baths1,830 sq. ft.
$79,900Active4 beds 2 baths1,830 sq. ft.222 Central Parkway Se Avenue, Warren, OH 44483
MLS# 5169184Listed by: SKYMOUNT REALTY, LLC 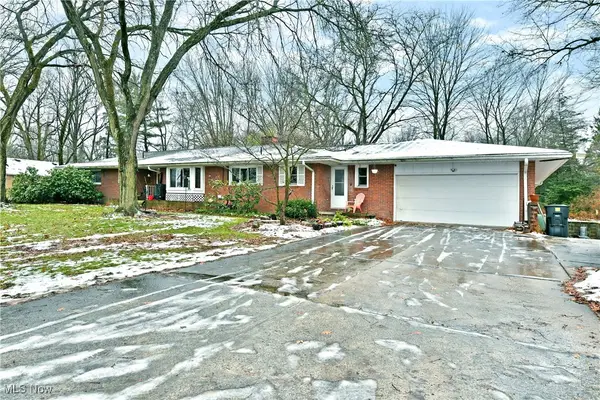 $249,900Pending4 beds 3 baths2,287 sq. ft.
$249,900Pending4 beds 3 baths2,287 sq. ft.918 North Se Road, Warren, OH 44484
MLS# 5173215Listed by: BROKERS REALTY GROUP- New
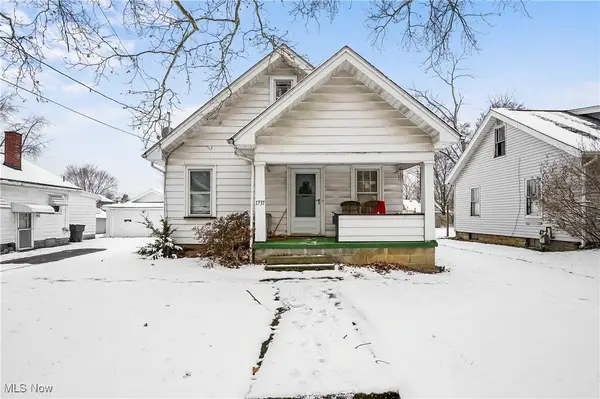 $59,990Active3 beds 2 baths1,072 sq. ft.
$59,990Active3 beds 2 baths1,072 sq. ft.1737 Sheridan Ne Avenue, Warren, OH 44483
MLS# 5176665Listed by: KELLER WILLIAMS CHERVENIC RLTY
