9233 Cain Ne Drive, Warren, OH 44484
Local realty services provided by:Better Homes and Gardens Real Estate Central
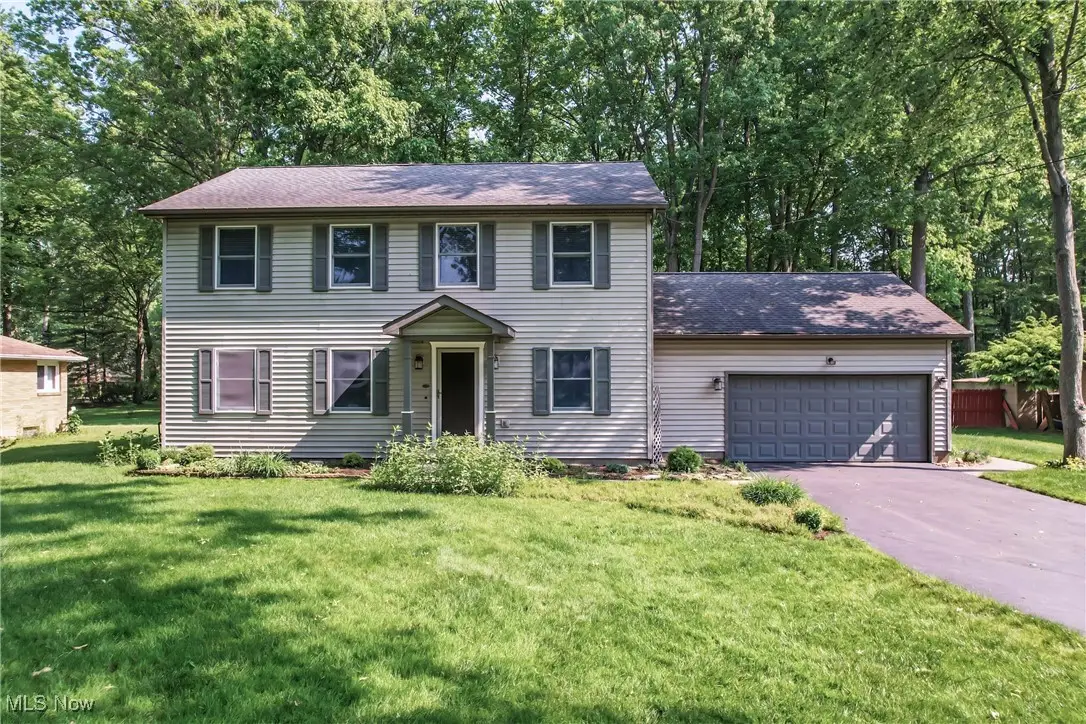
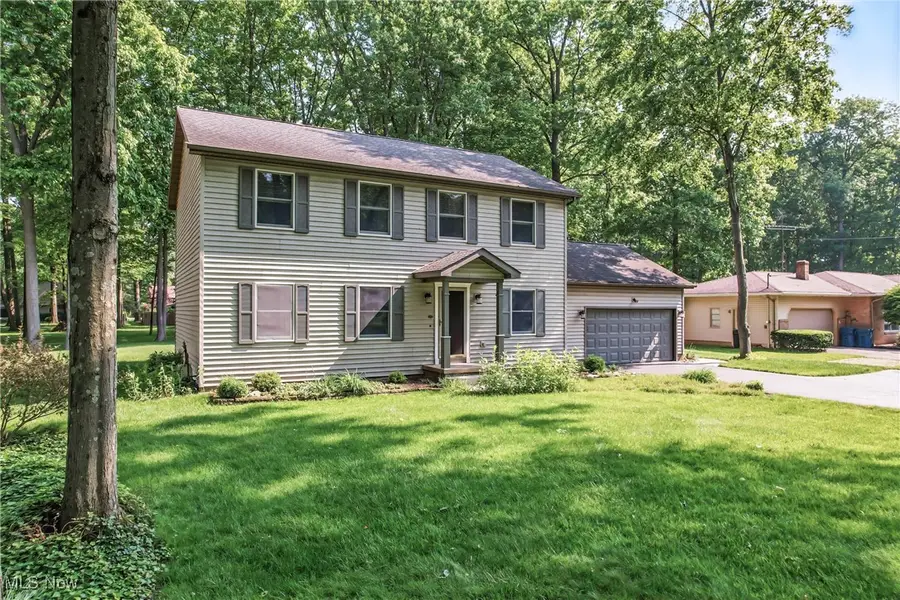
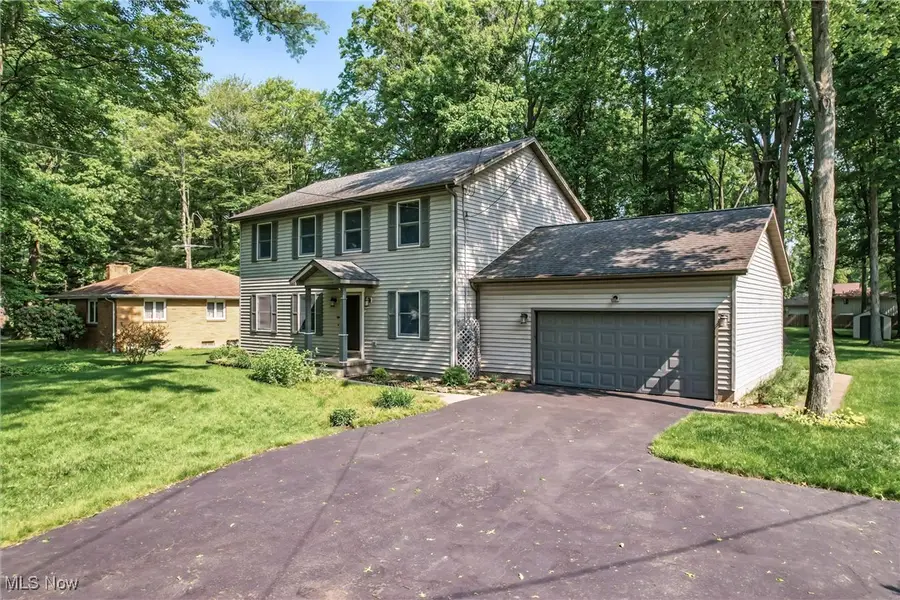
Listed by:cathy saluga
Office:berkshire hathaway homeservices stouffer realty
MLS#:5129779
Source:OH_NORMLS
Price summary
- Price:$345,000
- Price per sq. ft.:$171.13
About this home
Welcome to this beautifully maintained 4 bedroom, 3 ½ bath home in a desirable Howland neighborhood. Lovely hardwood floors grace the entire first floor, including the stairway to the second floor. With an eye-catching gas fireplace and crown molding, the family room is open to the eating area and kitchen. The kitchen has stunning granite counter tops, oak cabinets, and a large island. The appliances stay, including a gas range and newer refrigerator and microwave. Sliding doors off the eating area lead to a concrete patio with built in lights and a gas line for your grill. Enter from the attached two car garage into a mudroom/laundry room on the first floor that includes a sink, washer, and dryer. The second floor is carpeted and includes a large primary suite with cathedral ceilings, a walk-in closet and ensuite bathroom. Three additional bedrooms include custom built-in cabinets and desks in two of the bedrooms. A large full bathroom is accessed from the hallway. The basement is partially finished and includes a full bathroom, plenty of storage as well as space for a workshop. The electrical panel includes an energy load saver and in addition to the main gas shut off valve, each line can be turned off independently. Recent updates include HVAC (2019), hot water tank (2022) and sump pump (2025). The shed remains with the home as well as the snowblower, leaf blower, and spreader. Refrigerator in the garage conveys. Schedule your showing today!
Contact an agent
Home facts
- Year built:1994
- Listing Id #:5129779
- Added:66 day(s) ago
- Updated:August 15, 2025 at 02:21 PM
Rooms and interior
- Bedrooms:4
- Total bathrooms:4
- Full bathrooms:3
- Half bathrooms:1
- Living area:2,016 sq. ft.
Heating and cooling
- Cooling:Central Air
- Heating:Gas
Structure and exterior
- Roof:Asphalt, Fiberglass
- Year built:1994
- Building area:2,016 sq. ft.
- Lot area:0.62 Acres
Utilities
- Water:Public
- Sewer:Public Sewer
Finances and disclosures
- Price:$345,000
- Price per sq. ft.:$171.13
- Tax amount:$4,769 (2024)
New listings near 9233 Cain Ne Drive
- New
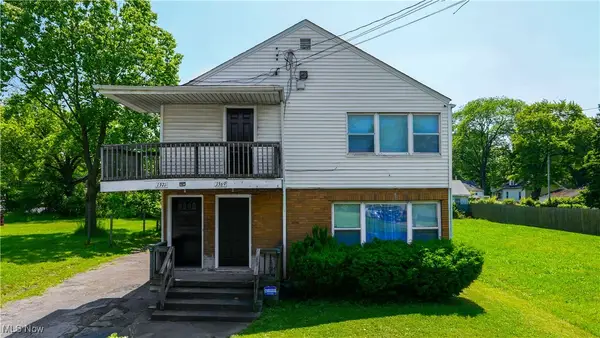 $119,900Active5 beds 3 baths2,594 sq. ft.
$119,900Active5 beds 3 baths2,594 sq. ft.1369 Adelaide Se Avenue, Warren, OH 44484
MLS# 5148624Listed by: PATHWAY REAL ESTATE - New
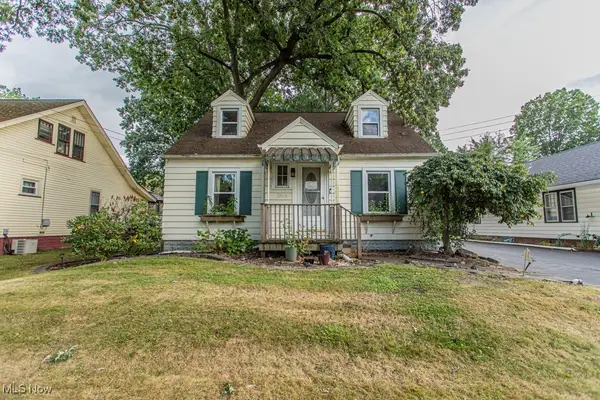 $169,900Active3 beds 2 baths1,704 sq. ft.
$169,900Active3 beds 2 baths1,704 sq. ft.1554 Edgewood Ne, Warren, OH 44483
MLS# 5145780Listed by: KELLER WILLIAMS CHERVENIC REALTY - New
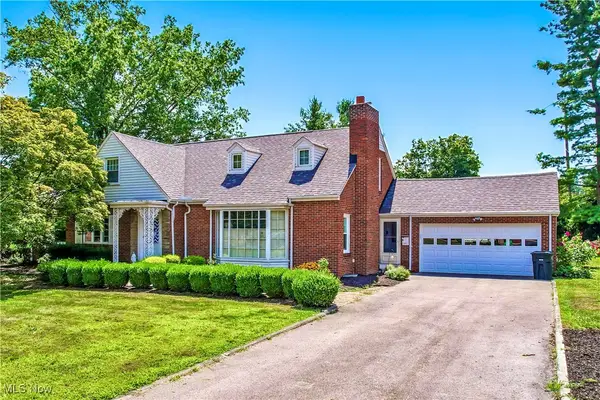 $280,000Active4 beds 3 baths2,800 sq. ft.
$280,000Active4 beds 3 baths2,800 sq. ft.3138 Overlook Ne Drive, Warren, OH 44483
MLS# 5148157Listed by: BERKSHIRE HATHAWAY HOMESERVICES STOUFFER REALTY - New
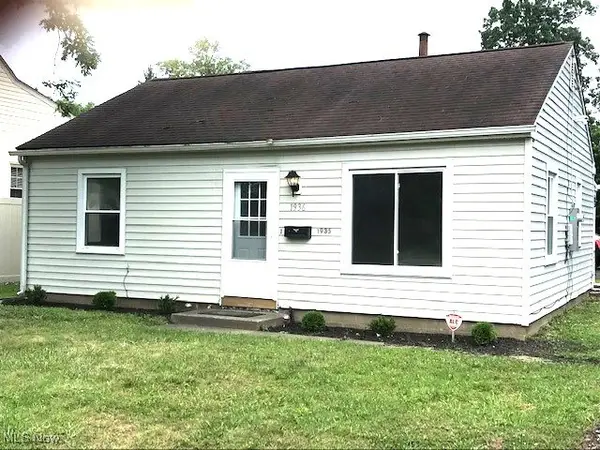 $105,000Active2 beds 1 baths
$105,000Active2 beds 1 baths1936 Norwood Ne, Warren, OH 44485
MLS# 5147607Listed by: WILLIAM ZAMARELLI, INC. - Open Sat, 12 to 1pmNew
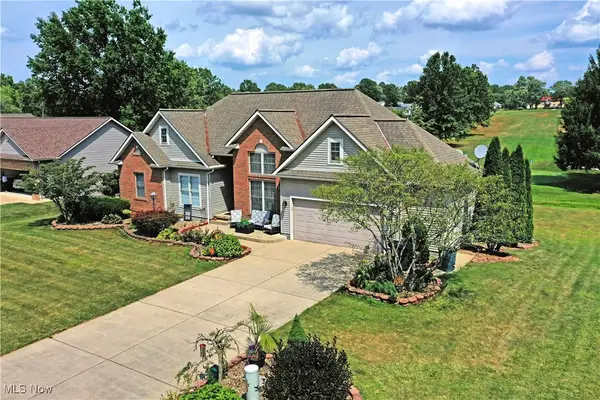 $439,900Active6 beds 3 baths3,090 sq. ft.
$439,900Active6 beds 3 baths3,090 sq. ft.4850 Lynn Nw Place, Warren, OH 44483
MLS# 5146829Listed by: BROKERS REALTY GROUP - New
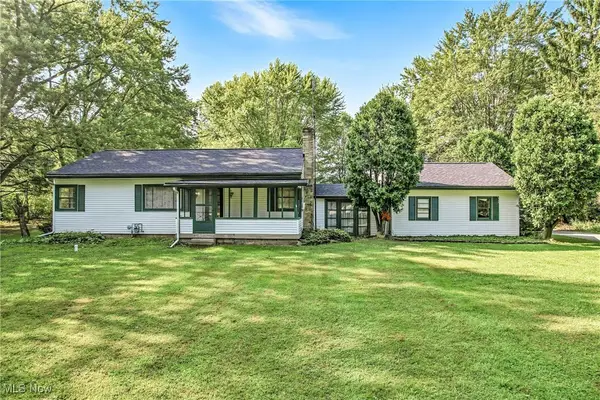 $190,000Active2 beds 1 baths1,040 sq. ft.
$190,000Active2 beds 1 baths1,040 sq. ft.8028 Mines Road, Warren, OH 44484
MLS# 5147234Listed by: WILLIAM ZAMARELLI, INC.  $149,900Pending4 beds 3 baths1,941 sq. ft.
$149,900Pending4 beds 3 baths1,941 sq. ft.451 Fairmount Ne Avenue, Warren, OH 44483
MLS# 5146988Listed by: BERKSHIRE HATHAWAY HOMESERVICES STOUFFER REALTY- New
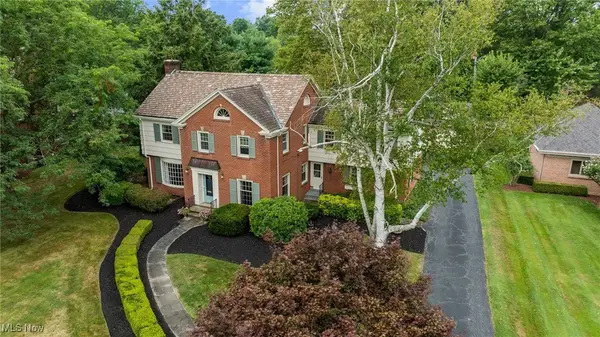 $429,900Active3 beds 4 baths
$429,900Active3 beds 4 baths331 Golf Ne Drive, Warren, OH 44483
MLS# 5147125Listed by: ALTOBELLI REAL ESTATE - New
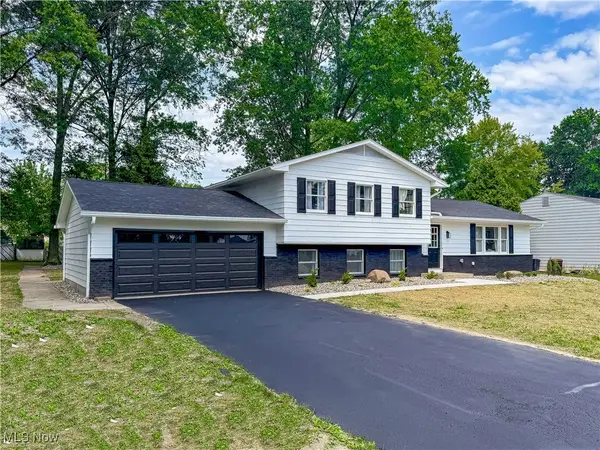 $339,000Active3 beds 2 baths
$339,000Active3 beds 2 baths3793 Bellwood Se Drive, Warren, OH 44484
MLS# 5146973Listed by: CENTURY 21 LAKESIDE REALTY - New
 $225,000Active0.75 Acres
$225,000Active0.75 Acres2035 Van Wye Se Street, Warren, OH 44484
MLS# 5146283Listed by: LIBERTY HOME SERVICES AND REAL ESTATE LLC

