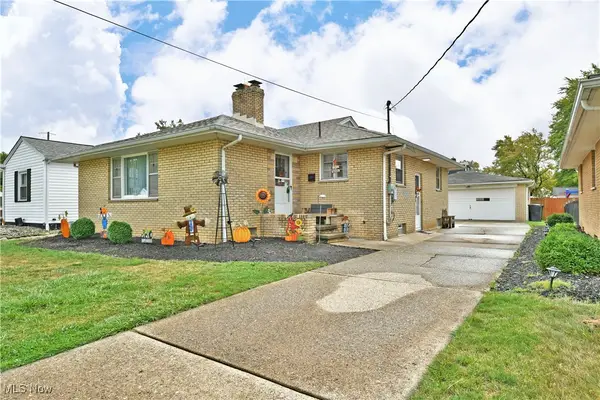9247 Chalfonte Ne Drive, Warren, OH 44484
Local realty services provided by:Better Homes and Gardens Real Estate Central
Listed by:andrea j hovance
Office:berkshire hathaway homeservices stouffer realty
MLS#:5107073
Source:OH_NORMLS
Price summary
- Price:$399,900
- Price per sq. ft.:$62.98
About this home
MOTIVATED SELLER! PRICE REDUCED.......BRING ALL OFFERS FOR CONSIDERATION! Nestled in the picturesque Howland neighborhood, this stunning custom-built home offers 4-5 spacious bedrooms, 2 full baths, and 2 half baths on an oversized lot. Designed for both comfort and style, the expansive great room with soaring ceilings, fireplace and the kitchen boast custom upgrades, including rich ash cabinetry, abundant counter space & is perfect for entertaining. Additionally, the formal living room is infused with natural light, new flooring and flows seamlessly into the formal dining room for special gatherings. A comfortable family room with a second fireplace encourages you to sit & relax for awhile. A true retreat, the home features a dedicated spa room with a hot tub and an additional shower room. There is an indoor greenhouse, potting room. A convenient 1st floor laundry, half bath and an office with a separate entrance (could be used as a 5th bedroom). 4 spacious bedrooms on the second level with plenty of closets/storage, beautifully updated main & master bathrooms.
The partially finished basement provides extra living space, rec room, game room, another 1/2 bath, a 3rd kitchen, workshop area & much more. The privately fenced backyard offers privacy and includes space for gardens,
while the beautifully designed concrete sidewalks, driveway, patio, and attached backyard deck enhance the outdoor experience.
Additional highlights include a covered front porch, a central vacuum system, appliances, an intercom system, and a security system for added convenience and peace of mind. You will never want to leave!
This exceptional property is a rare find in a sought-after location—schedule your private showing today! Selling as-is.
Contact an agent
Home facts
- Year built:1967
- Listing ID #:5107073
- Added:192 day(s) ago
- Updated:September 30, 2025 at 02:14 PM
Rooms and interior
- Bedrooms:4
- Total bathrooms:4
- Full bathrooms:2
- Half bathrooms:2
- Living area:6,350 sq. ft.
Heating and cooling
- Cooling:Central Air
- Heating:Forced Air, Gas, Hot Water, Steam
Structure and exterior
- Roof:Asphalt, Fiberglass
- Year built:1967
- Building area:6,350 sq. ft.
- Lot area:0.44 Acres
Utilities
- Water:Public
- Sewer:Public Sewer
Finances and disclosures
- Price:$399,900
- Price per sq. ft.:$62.98
- Tax amount:$6,107 (2024)
New listings near 9247 Chalfonte Ne Drive
- New
 $130,000Active3 beds 2 baths
$130,000Active3 beds 2 baths1056 Orlo Nw Drive, Warren, OH 44485
MLS# 5160463Listed by: BERKSHIRE HATHAWAY HOMESERVICES STOUFFER REALTY - New
 $24,900Active4 beds 2 baths1,567 sq. ft.
$24,900Active4 beds 2 baths1,567 sq. ft.944 Hunter Nw Street, Warren, OH 44485
MLS# 5160029Listed by: BROKERS REALTY GROUP - New
 $69,000Active3 beds 2 baths1,171 sq. ft.
$69,000Active3 beds 2 baths1,171 sq. ft.666 Dickey Nw Avenue, Warren, OH 44485
MLS# 5157496Listed by: BROKERS REALTY GROUP - New
 $195,000Active3 beds 2 baths1,214 sq. ft.
$195,000Active3 beds 2 baths1,214 sq. ft.2193 Howland Wilson Ne Road, Warren, OH 44484
MLS# 5160383Listed by: CENTURY 21 LAKESIDE REALTY - New
 $239,900Active2 beds 2 baths1,379 sq. ft.
$239,900Active2 beds 2 baths1,379 sq. ft.207 Hidden Trail Drive, Warren, OH 44483
MLS# 5160370Listed by: CENTURY 21 LAKESIDE REALTY - New
 $200,000Active3 beds 3 baths1,732 sq. ft.
$200,000Active3 beds 3 baths1,732 sq. ft.2980 Malibu Sw Drive, Warren, OH 44481
MLS# 5160216Listed by: CENTURY 21 LAKESIDE REALTY - New
 $159,527Active4 beds 2 baths1,976 sq. ft.
$159,527Active4 beds 2 baths1,976 sq. ft.3365 Tod Nw Avenue, Warren, OH 44485
MLS# 5159908Listed by: TG REAL ESTATE - New
 $250,000Active2 beds 2 baths2,772 sq. ft.
$250,000Active2 beds 2 baths2,772 sq. ft.2822 Selkirk Bush Sw Road, Warren, OH 44481
MLS# 5159844Listed by: SERENITY REALTY - New
 $169,000Active4 beds 2 baths
$169,000Active4 beds 2 baths1315 Westwood Nw Drive, Warren, OH 44485
MLS# 5159945Listed by: BROKERS REALTY GROUP  $134,900Pending3 beds 2 baths
$134,900Pending3 beds 2 baths176 Durst Nw Drive, Warren, OH 44483
MLS# 5159028Listed by: KELLER WILLIAMS CHERVENIC REALTY
