929 Johnson Plank Ne Road, Warren, OH 44481
Local realty services provided by:Better Homes and Gardens Real Estate Central
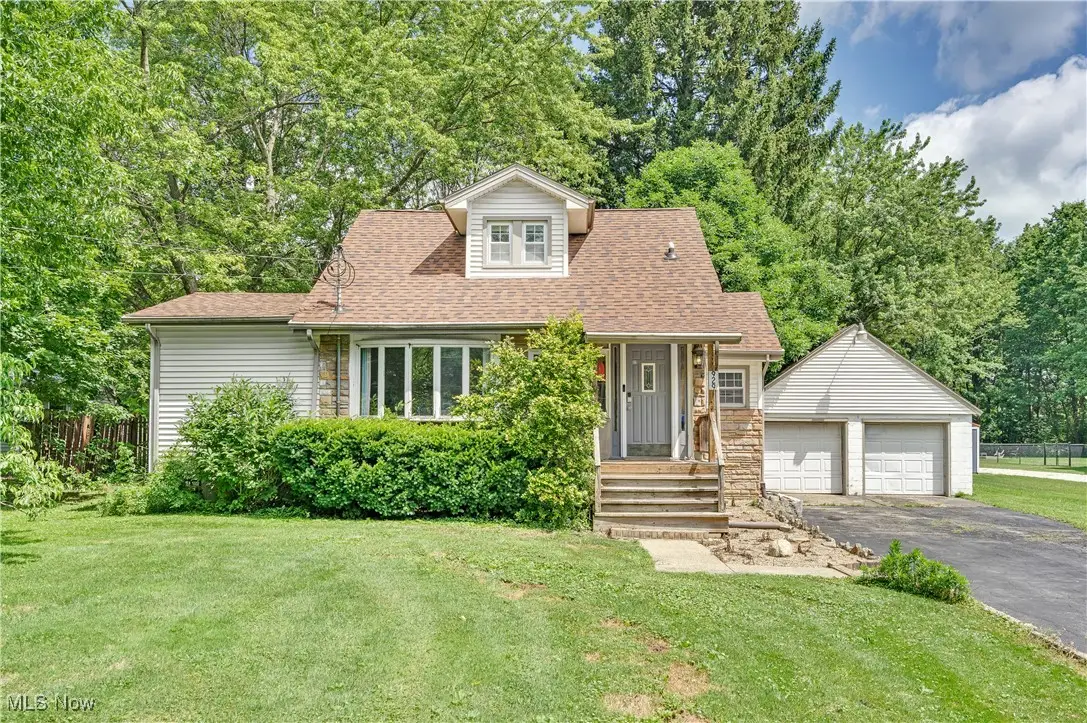


Listed by:theresa robin
Office:kelly warren and associates re solutions
MLS#:5138192
Source:OH_NORMLS
Price summary
- Price:$199,900
- Price per sq. ft.:$118.71
About this home
The country charm you've been waiting for! Welcome to this inviting 3-bedroom, 1-bathroom home nestled on over 1 acre, offering the perfect blend of privacy, space, and functionality. Ideal for anyone looking for peaceful country living with room to grow. Inside, you'll find a a 1st floor bedroom that can also be used as a rec room or office space and a large entertainment living room with a bay window and french doors leading to the back deck. The living area flows seamlessly into a bright and welcoming state of the art KraftMaid kitchen with extra cabinetry. This home also has a full basement with potential for additional living space, providing a great option for everyday living and entertaining. Step outside to enjoy your large back deck, ideal for summer barbecues, morning coffee, or simply relaxing while taking in the peaceful surroundings. The detached 2-car garage offers ample room for vehicles, tools, and/or a workshop. Whether you're dreaming of a mini homestead or simply want a little more elbow room, this property has the potential to make it happen. Don't miss your chance to own this slice of country charm—schedule your private showing today!
Contact an agent
Home facts
- Year built:1946
- Listing Id #:5138192
- Added:37 day(s) ago
- Updated:August 16, 2025 at 07:12 AM
Rooms and interior
- Bedrooms:3
- Total bathrooms:1
- Full bathrooms:1
- Living area:1,684 sq. ft.
Heating and cooling
- Cooling:Central Air
- Heating:Forced Air, Gas
Structure and exterior
- Roof:Asphalt, Fiberglass
- Year built:1946
- Building area:1,684 sq. ft.
- Lot area:1.02 Acres
Utilities
- Water:Public
- Sewer:Septic Tank
Finances and disclosures
- Price:$199,900
- Price per sq. ft.:$118.71
- Tax amount:$2,378 (2024)
New listings near 929 Johnson Plank Ne Road
- New
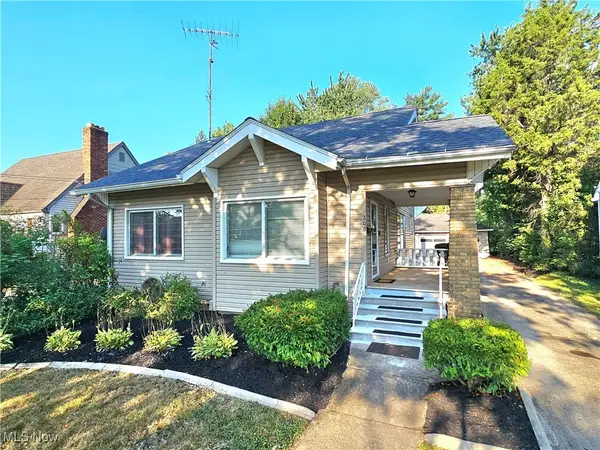 $147,000Active3 beds 3 baths2,544 sq. ft.
$147,000Active3 beds 3 baths2,544 sq. ft.206 Trumbull Se Avenue, Warren, OH 44483
MLS# 5148400Listed by: BERKSHIRE HATHAWAY HOMESERVICES STOUFFER REALTY - New
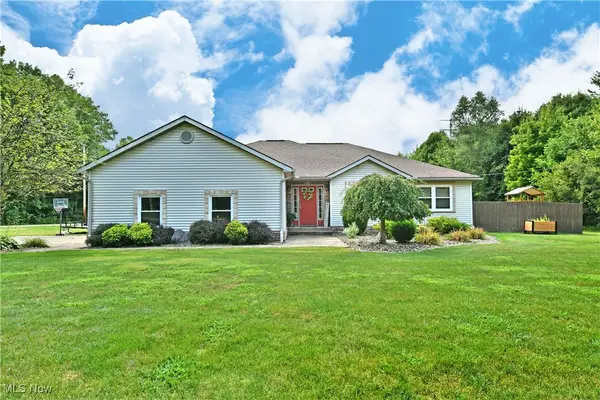 $329,000Active4 beds 2 baths2,339 sq. ft.
$329,000Active4 beds 2 baths2,339 sq. ft.3030 Pritchard Ohltown Sw Road, Warren, OH 44481
MLS# 5148882Listed by: BROKERS REALTY GROUP - New
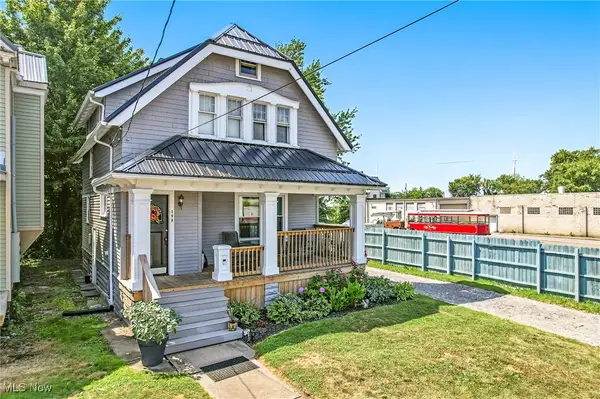 $89,000Active3 beds 2 baths1,891 sq. ft.
$89,000Active3 beds 2 baths1,891 sq. ft.598 High Ne Street, Warren, OH 44483
MLS# 5148697Listed by: BERKSHIRE HATHAWAY HOMESERVICES STOUFFER REALTY - New
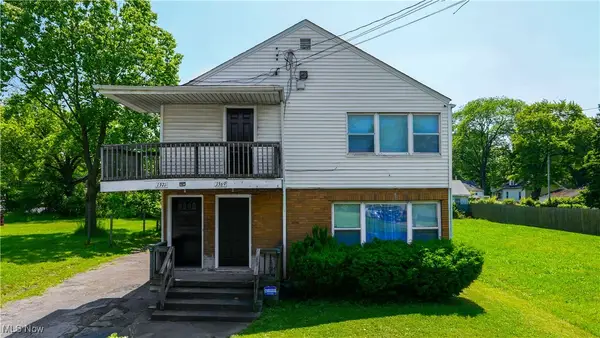 $119,900Active5 beds 3 baths2,594 sq. ft.
$119,900Active5 beds 3 baths2,594 sq. ft.1369 Adelaide Se Avenue, Warren, OH 44484
MLS# 5148624Listed by: PATHWAY REAL ESTATE - New
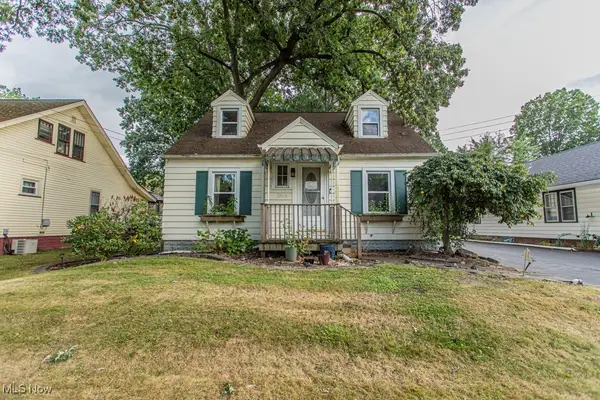 $169,900Active3 beds 2 baths1,704 sq. ft.
$169,900Active3 beds 2 baths1,704 sq. ft.1554 Edgewood Ne, Warren, OH 44483
MLS# 5145780Listed by: KELLER WILLIAMS CHERVENIC REALTY - New
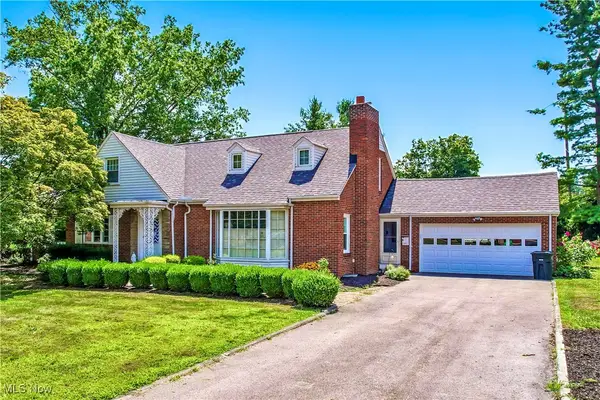 $280,000Active4 beds 3 baths2,800 sq. ft.
$280,000Active4 beds 3 baths2,800 sq. ft.3138 Overlook Ne Drive, Warren, OH 44483
MLS# 5148157Listed by: BERKSHIRE HATHAWAY HOMESERVICES STOUFFER REALTY - New
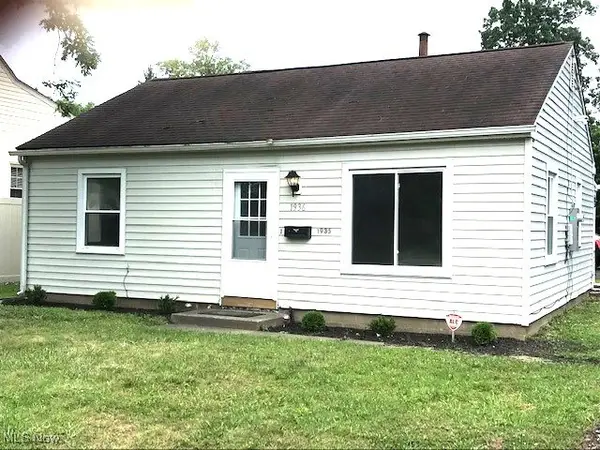 $105,000Active2 beds 1 baths
$105,000Active2 beds 1 baths1936 Norwood Ne, Warren, OH 44485
MLS# 5147607Listed by: WILLIAM ZAMARELLI, INC. - New
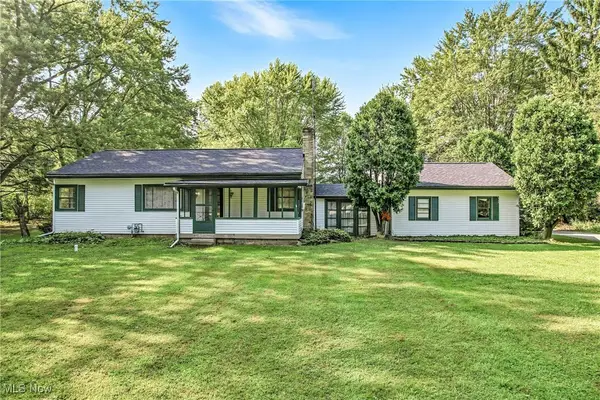 $190,000Active2 beds 1 baths1,040 sq. ft.
$190,000Active2 beds 1 baths1,040 sq. ft.8028 Mines Road, Warren, OH 44484
MLS# 5147234Listed by: WILLIAM ZAMARELLI, INC.  $149,900Pending4 beds 3 baths1,941 sq. ft.
$149,900Pending4 beds 3 baths1,941 sq. ft.451 Fairmount Ne Avenue, Warren, OH 44483
MLS# 5146988Listed by: BERKSHIRE HATHAWAY HOMESERVICES STOUFFER REALTY- New
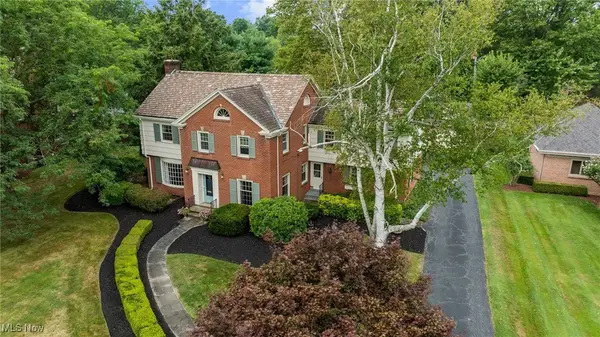 $429,900Active3 beds 4 baths
$429,900Active3 beds 4 baths331 Golf Ne Drive, Warren, OH 44483
MLS# 5147125Listed by: ALTOBELLI REAL ESTATE
