11119 Dandridge Drive, Warrensville Heights, OH 44128
Local realty services provided by:Better Homes and Gardens Real Estate Central
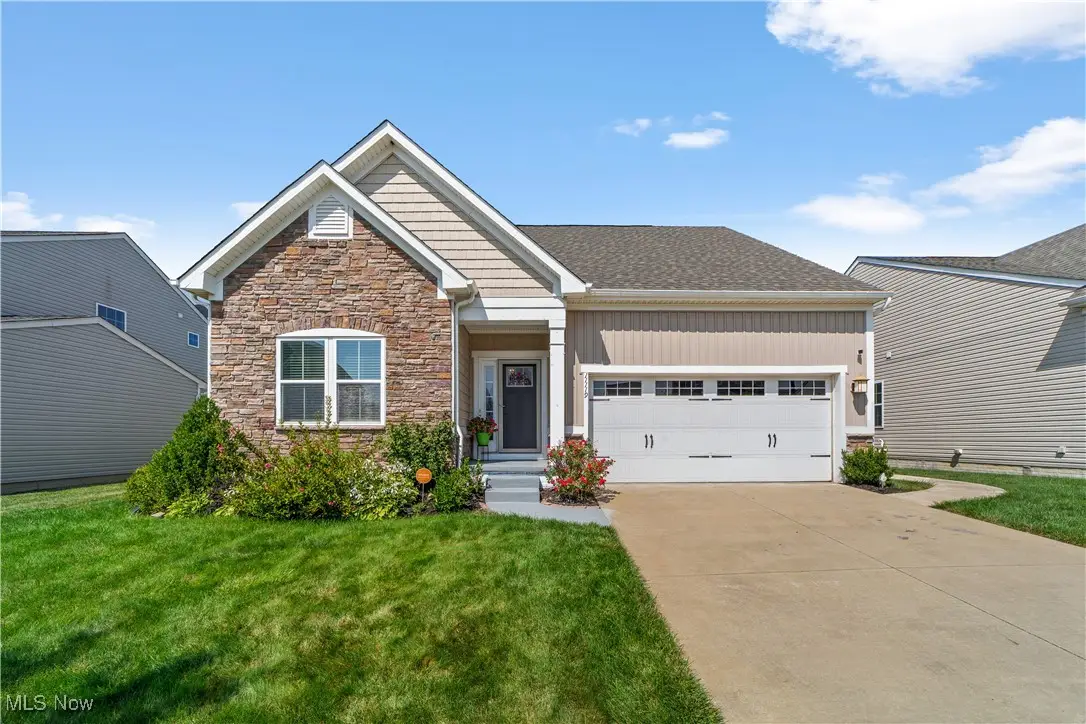
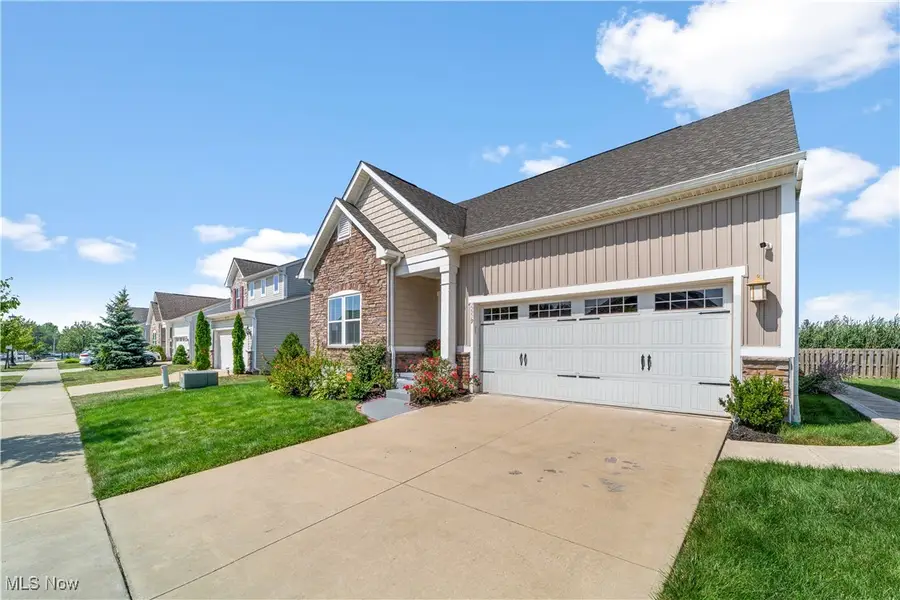
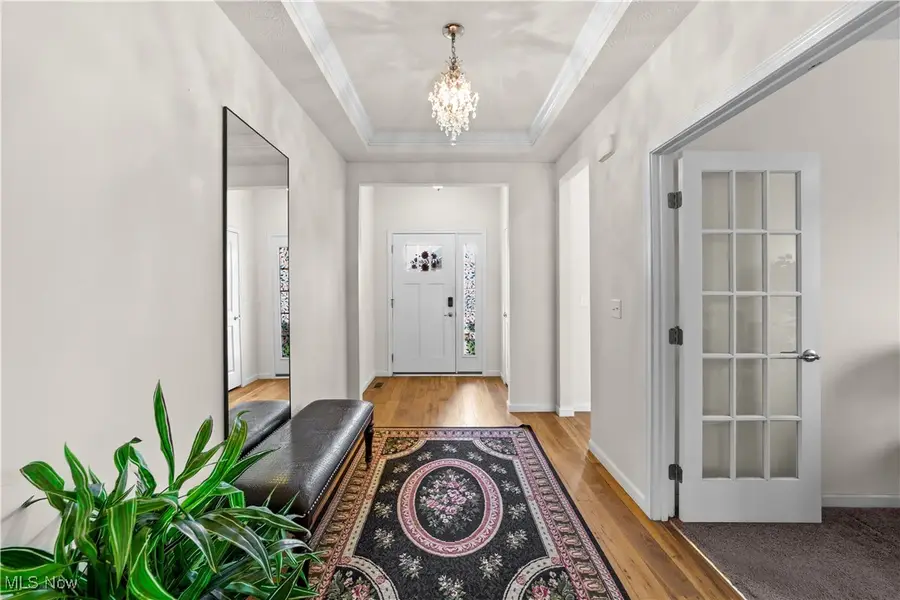
Listed by:marty emerman
Office:keller williams greater metropolitan
MLS#:5147729
Source:OH_NORMLS
Price summary
- Price:$289,000
- Price per sq. ft.:$72.11
- Monthly HOA dues:$20.83
About this home
Tucked away in the private Cinema Park community, this stunning 2016-built Colonial is one of only three homes to feature a ranch-style floorplan- plus an upstairs loft, additional bedroom, and full bath. With 3 bedrooms, 3 full bathrooms, and over 2,000 sq. ft. of beautifully designed living space, this home offers the perfect blend of comfort, style, and flexibility. From the moment you step into the grand foyer, you’ll feel the warmth and openness this home offers. A spacious bedroom, full bath, and a private office/den are located just off the entry- ideal for guests or a work-from-home setup. The heart of the home is the expansive living room, flowing effortlessly into the kitchen, complete with an eat-in area, wood cabinetry and bar area. A charming dining space off the kitchen area provides direct access to a patio where you can enjoy morning coffee or evening sunsets and includes a remote controlled retractable sun shade awning for your comfort. Your first-floor primary suite is a true retreat, complete with a walk-in closet and ensuite bathroom featuring dual sinks. The first floor laundry room, with direct access to the 2 car garage, adds everyday convenience. Upstairs, the loft area provides endless possibilities- a media room, reading nook, or second living space- alongside another private bedroom and full bath. The full unfinished basement is a blank canvas, ready for your dream rec room, gym, or workshop. With its rare layout, modern features, and close proximity to the highway, this home delivers the lifestyle you’ve been waiting for. Opportunities like this don’t come often- schedule your showing today!
Contact an agent
Home facts
- Year built:2016
- Listing Id #:5147729
- Added:1 day(s) ago
- Updated:August 16, 2025 at 02:12 PM
Rooms and interior
- Bedrooms:3
- Total bathrooms:3
- Full bathrooms:3
- Living area:4,008 sq. ft.
Heating and cooling
- Cooling:Central Air
- Heating:Forced Air, Gas
Structure and exterior
- Roof:Asphalt, Fiberglass
- Year built:2016
- Building area:4,008 sq. ft.
- Lot area:0.13 Acres
Utilities
- Water:Public
- Sewer:Public Sewer
Finances and disclosures
- Price:$289,000
- Price per sq. ft.:$72.11
- Tax amount:$5,373 (2024)
New listings near 11119 Dandridge Drive
- New
 $124,900Active3 beds 1 baths1,516 sq. ft.
$124,900Active3 beds 1 baths1,516 sq. ft.19302 Shakerwood Road, Warrensville Heights, OH 44122
MLS# 5148266Listed by: ASPIRE COMMUNITY REALTY, LLC - New
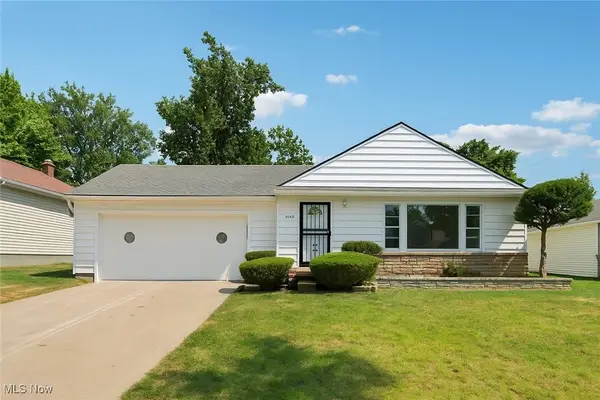 $229,900Active3 beds 2 baths2,316 sq. ft.
$229,900Active3 beds 2 baths2,316 sq. ft.4499 E Frontenac Drive, Warrensville Heights, OH 44128
MLS# 5146238Listed by: KELLER WILLIAMS GREATER METROPOLITAN 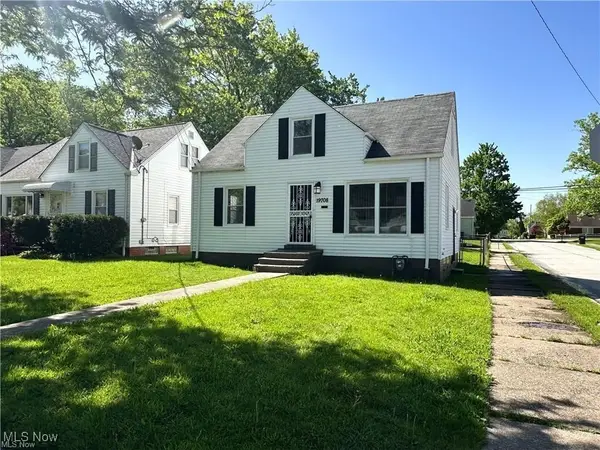 $148,000Active3 beds 1 baths712 sq. ft.
$148,000Active3 beds 1 baths712 sq. ft.19708 Sunset Drive, Warrensville Heights, OH 44122
MLS# 5144767Listed by: SMARTLAND, LLC.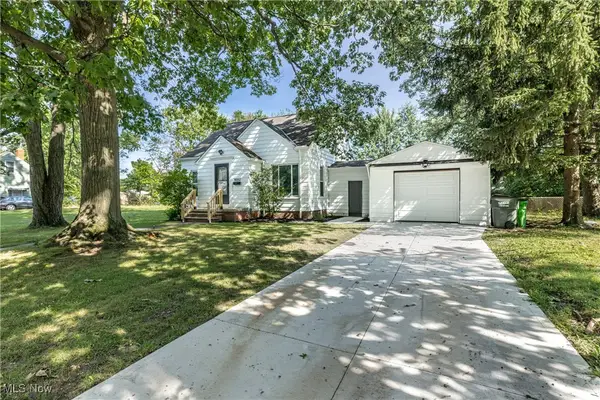 $169,000Active3 beds 1 baths1,176 sq. ft.
$169,000Active3 beds 1 baths1,176 sq. ft.19207 Kings Highway, Warrensville Heights, OH 44122
MLS# 5143760Listed by: KELLER WILLIAMS ELEVATE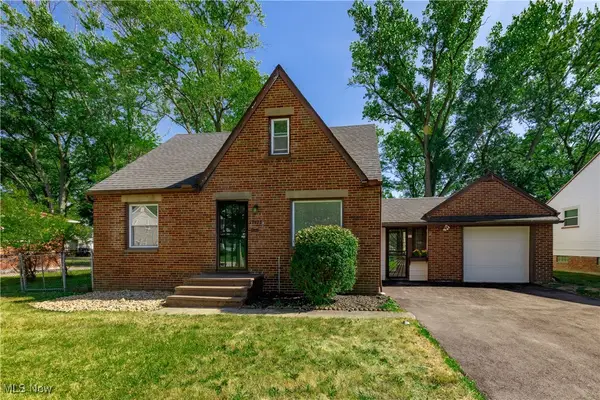 $170,000Pending4 beds 2 baths1,848 sq. ft.
$170,000Pending4 beds 2 baths1,848 sq. ft.19408 Sumpter Road, Warrensville Heights, OH 44128
MLS# 5143080Listed by: KELLER WILLIAMS LIVING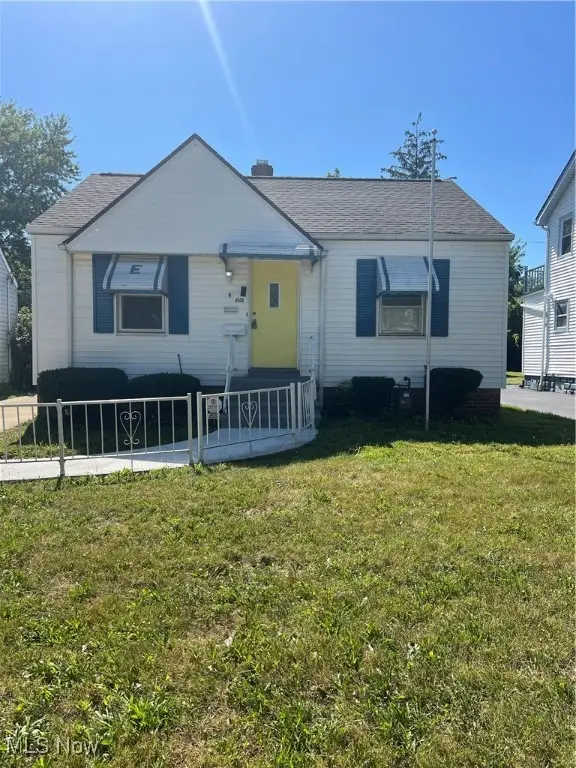 $139,900Active3 beds 2 baths
$139,900Active3 beds 2 baths4500 Glenview Road, Warrensville Heights, OH 44128
MLS# 5142394Listed by: KELLER WILLIAMS GREATER METROPOLITAN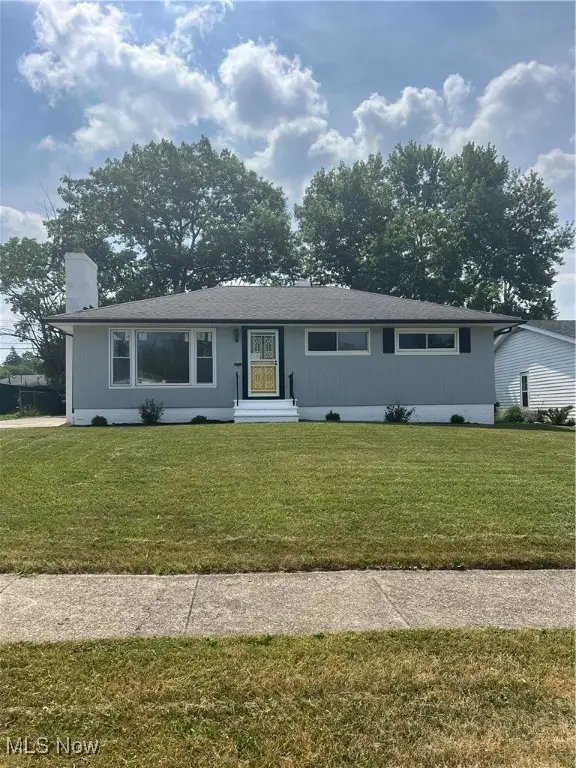 $215,500Active3 beds 2 baths1,176 sq. ft.
$215,500Active3 beds 2 baths1,176 sq. ft.4461 Brookton Road, Warrensville Heights, OH 44128
MLS# 5141443Listed by: KELLER WILLIAMS GREATER METROPOLITAN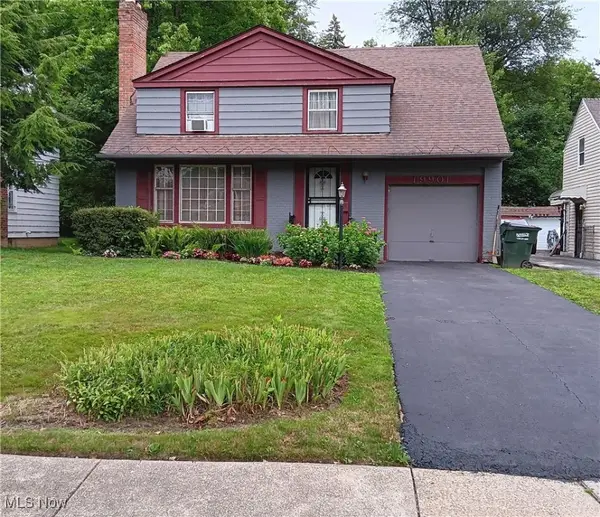 $145,000Active3 beds 2 baths
$145,000Active3 beds 2 baths19901 Lanbury Avenue, Warrensville Heights, OH 44122
MLS# 5140556Listed by: KEY REALTY $249,000Active4 beds 2 baths
$249,000Active4 beds 2 baths23017 Mccann Street, Warrensville Heights, OH 44128
MLS# 5141113Listed by: DREAMTEAM REALTY, INC.
