19504 Sumpter Road, Warrensville Heights, OH 44128
Local realty services provided by:Better Homes and Gardens Real Estate Central
19504 Sumpter Road,Warrensville Heights, OH 44128
$240,000
- 4 Beds
- 2 Baths
- 2,320 sq. ft.
- Single family
- Active
Upcoming open houses
- Sat, Sep 1311:00 am - 02:00 pm
Listed by:aleksandr yermolayev
Office:keller williams living
MLS#:5155119
Source:OH_NORMLS
Price summary
- Price:$240,000
- Price per sq. ft.:$103.45
About this home
Welcome home to this completely remodeled and move-in-ready ranch!
This stunning property has been meticulously updated from top to bottom. The modern kitchen is a chef’s dream, featuring new soft-close cabinets, quartz countertops, a glass tile backsplash, and brand-new white glass smart appliances. The entire home shines with new LED lighting and elegant luxury vinyl flooring.
The first floor boasts open floor plan with beautiful and spacious family room bathed in natural light, along with three generously sized bedrooms. The main bathroom is a true retreat, updated with stylish Italian ceramic tile, a new vanity, and a ceiling exhaust with a built-in LED night light and heater.
The finished and waterproofed basement adds incredible versatility with two large rooms and laundry. One, complete with new carpet, is perfect as a recreation room or additional bedroom, while the second can serve as a home office or a fifth bedroom. A second full bathroom completes the lower level.
This home's long list of updates includes new electrical panel, hot water tank, furnace, A/C, windows, doors, roof and driveway. The oversized two-car garage features new side door, new garage door and a new floor pad. Enjoy outdoor living in the large, private, fenced backyard. Conveniently located near shopping, hospitals, and major highways, this home won't last long.
Schedule your private showing today!
Contact an agent
Home facts
- Year built:1959
- Listing ID #:5155119
- Added:1 day(s) ago
- Updated:September 09, 2025 at 06:49 PM
Rooms and interior
- Bedrooms:4
- Total bathrooms:2
- Full bathrooms:2
- Living area:2,320 sq. ft.
Heating and cooling
- Cooling:Central Air
- Heating:Forced Air
Structure and exterior
- Roof:Shingle
- Year built:1959
- Building area:2,320 sq. ft.
- Lot area:0.22 Acres
Utilities
- Water:Public
- Sewer:Public Sewer
Finances and disclosures
- Price:$240,000
- Price per sq. ft.:$103.45
- Tax amount:$2,226 (2024)
New listings near 19504 Sumpter Road
- New
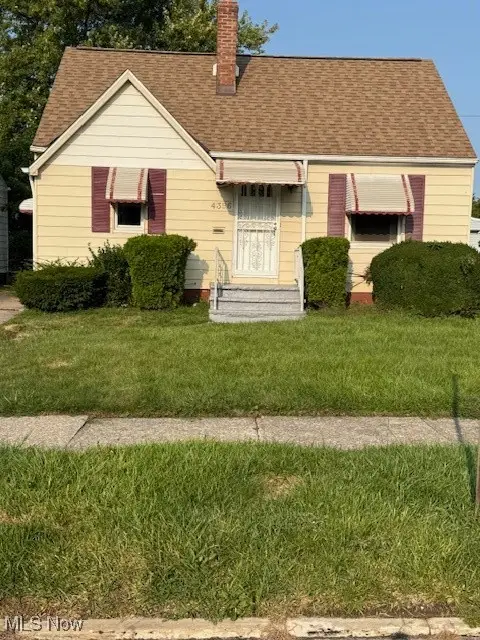 $129,900Active3 beds 1 baths
$129,900Active3 beds 1 baths4396 Glenview Road, Warrensville Heights, OH 44128
MLS# 5153392Listed by: V. S. REALTY GROUP, LLC - New
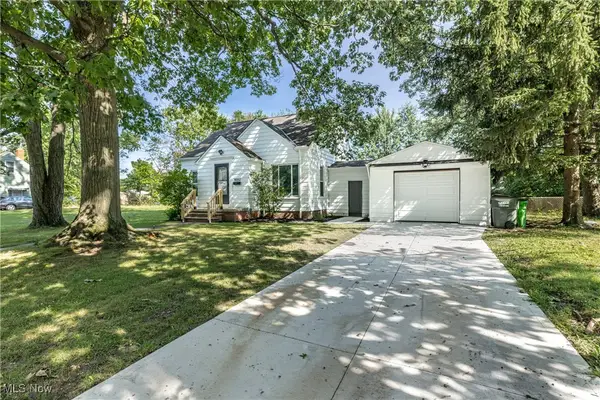 $165,000Active3 beds 1 baths1,176 sq. ft.
$165,000Active3 beds 1 baths1,176 sq. ft.19207 Kings Highway, Warrensville Heights, OH 44122
MLS# 5154484Listed by: EXP REALTY, LLC. - Open Sat, 12:30 to 2pmNew
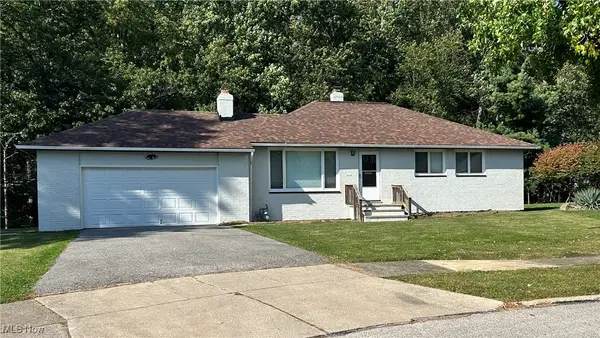 $237,000Active3 beds 2 baths1,860 sq. ft.
$237,000Active3 beds 2 baths1,860 sq. ft.4391 Glenmere Circle, Warrensville Heights, OH 44128
MLS# 5154266Listed by: BHR & ASSOCIATES 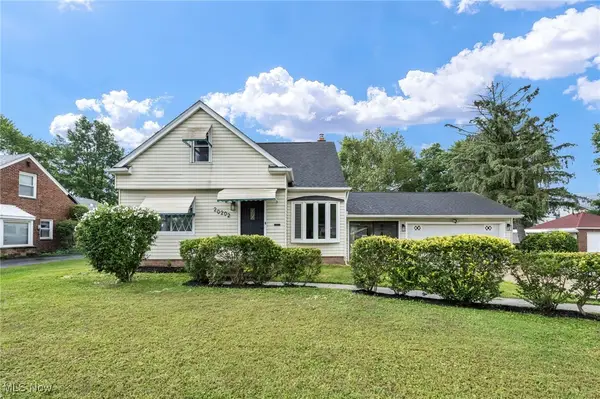 $275,000Active4 beds 4 baths2,841 sq. ft.
$275,000Active4 beds 4 baths2,841 sq. ft.20202 Sumpter Road, Warrensville Heights, OH 44128
MLS# 5151095Listed by: EXP REALTY, LLC.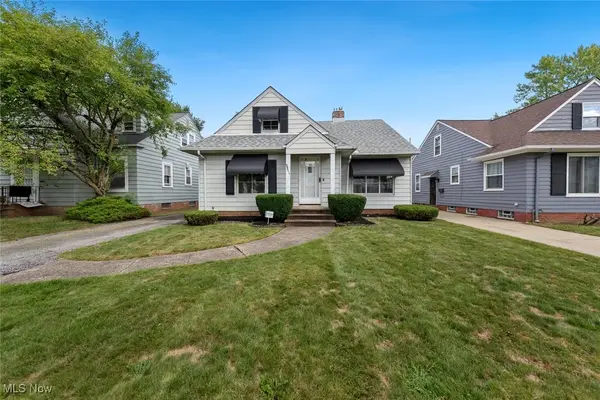 $230,000Active4 beds 2 baths1,590 sq. ft.
$230,000Active4 beds 2 baths1,590 sq. ft.20511 Balfour Road, Warrensville Heights, OH 44122
MLS# 5152304Listed by: KELLER WILLIAMS CITYWIDE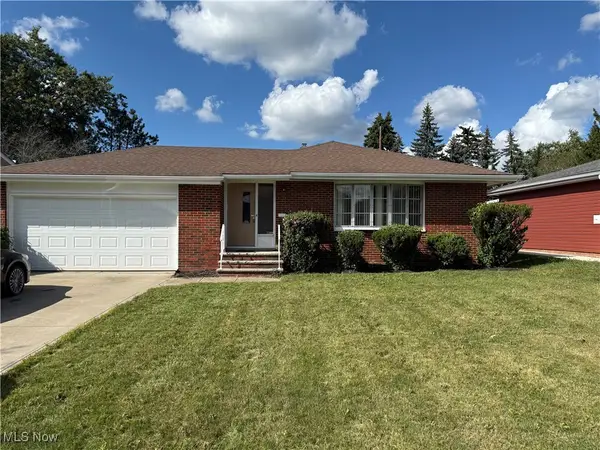 $150,000Pending3 beds 2 baths1,741 sq. ft.
$150,000Pending3 beds 2 baths1,741 sq. ft.23409 Mccann Street, Warrensville Heights, OH 44128
MLS# 5152087Listed by: CENTURY 21 HOMESTAR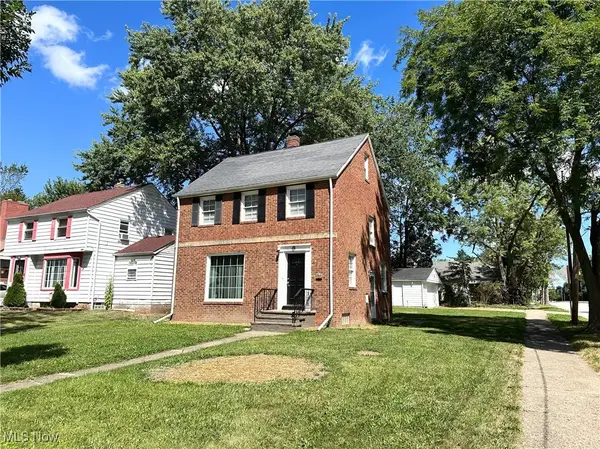 $168,000Active3 beds 2 baths1,704 sq. ft.
$168,000Active3 beds 2 baths1,704 sq. ft.20715 E Ridgewood Avenue, Warrensville Heights, OH 44122
MLS# 5151178Listed by: SMARTLAND, LLC.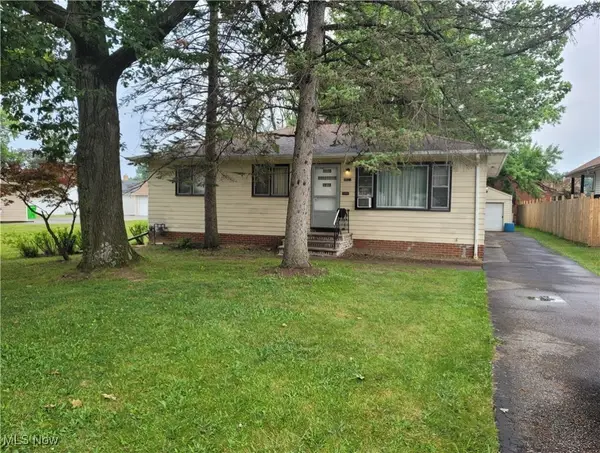 $144,900Active3 beds 1 baths1,116 sq. ft.
$144,900Active3 beds 1 baths1,116 sq. ft.4820 Green Road, Warrensville Heights, OH 44128
MLS# 5149557Listed by: REGAL REALTY, INC.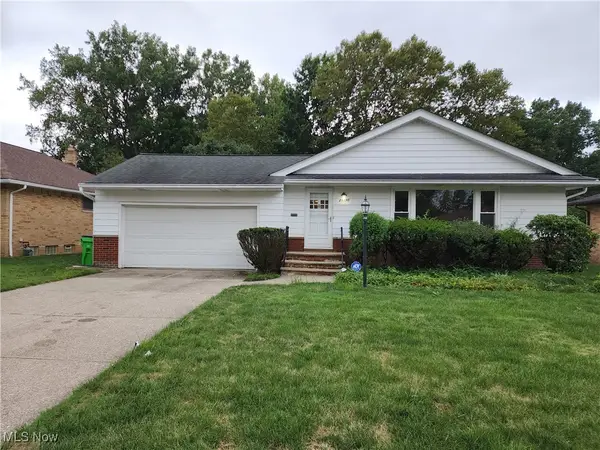 $179,900Pending3 beds 2 baths
$179,900Pending3 beds 2 baths23190 Lawrence Drive, Warrensville Heights, OH 44128
MLS# 5150772Listed by: NEW ERA REAL ESTATE GROUP, INC.
