4528 S Frontenac Drive, Warrensville Heights, OH 44128
Local realty services provided by:Better Homes and Gardens Real Estate Central
Listed by: harvey r lewis
Office: century 21 premiere properties, inc.
MLS#:5171435
Source:OH_NORMLS
Price summary
- Price:$269,000
- Price per sq. ft.:$108.03
About this home
Nestled in the sought after Clarkwood estates community in Warrensville Hts. This beautifully updated well maintained home with awesome curb appeal has much to offer. Featuring sleek finishes, newer vinyl siding, windows, roof, and stoned exterior. Engineered wood flooring, modern color tones, updated kitchen with granite countertops, soft-close cabinets, and newer stainless-steel appliances. The kitchen opens to a dining area with sliding glass doors leading to the large rear deck. First floor bathroom includes a multi head shower and tile throughout. Second floor boasts an expansive bedroom with wall to wall carpet and walk in closet. The finished basement offers many options to accommodate your lifestyle needs as a Rec Room, gym, home office or your very own private quiet place. Updated Plumbing, Electrical, Heating and Cooling. Two car attached garage and a large fully fenced rear yard. Come and Call this Home Sweet Home.
Contact an agent
Home facts
- Year built:1958
- Listing ID #:5171435
- Added:37 day(s) ago
- Updated:December 19, 2025 at 08:16 AM
Rooms and interior
- Bedrooms:3
- Total bathrooms:2
- Full bathrooms:2
- Living area:2,490 sq. ft.
Heating and cooling
- Cooling:Central Air
- Heating:Forced Air, Gas
Structure and exterior
- Roof:Asphalt, Fiberglass
- Year built:1958
- Building area:2,490 sq. ft.
- Lot area:0.35 Acres
Utilities
- Water:Public
- Sewer:Public Sewer
Finances and disclosures
- Price:$269,000
- Price per sq. ft.:$108.03
- Tax amount:$3,706 (2024)
New listings near 4528 S Frontenac Drive
- New
 $38,500Active3 beds 1 baths
$38,500Active3 beds 1 baths4452 Lee Heights Boulevard, Warrensville Heights, OH 44128
MLS# 5177517Listed by: MCDOWELL HOMES REAL ESTATE SERVICES - New
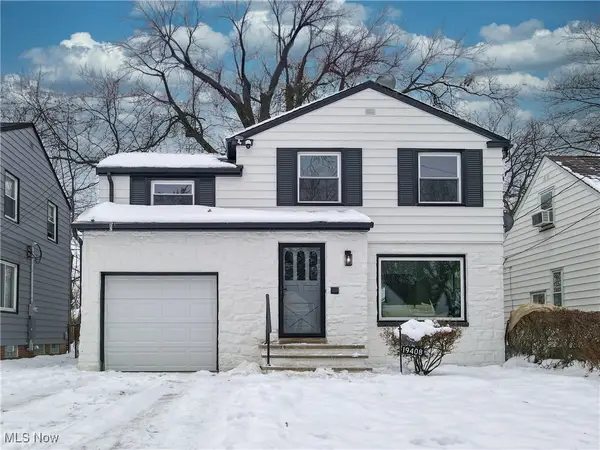 $189,900Active3 beds 2 baths1,300 sq. ft.
$189,900Active3 beds 2 baths1,300 sq. ft.19408 Sunset Drive, Warrensville Heights, OH 44122
MLS# 5176735Listed by: EXP REALTY, LLC. 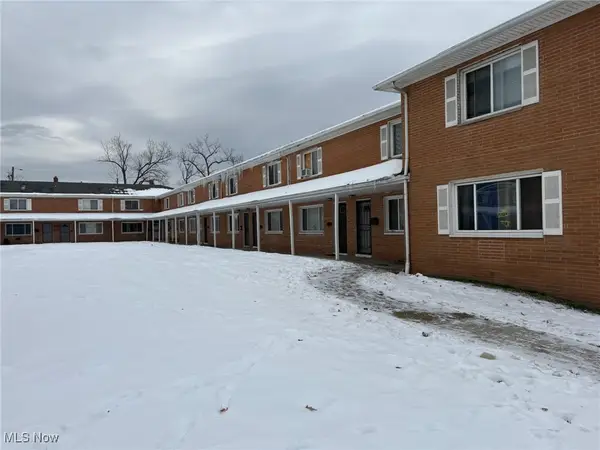 $57,500Pending2 beds 2 baths
$57,500Pending2 beds 2 baths4871 Banbury Court #2, Warrensville Heights, OH 44128
MLS# 5176692Listed by: KELLER WILLIAMS CHERVENIC RLTY $129,900Pending3 beds 2 baths1,407 sq. ft.
$129,900Pending3 beds 2 baths1,407 sq. ft.20111 Lanbury Avenue, Warrensville Heights, OH 44122
MLS# 5175536Listed by: EXP REALTY, LLC. $179,900Active3 beds 2 baths
$179,900Active3 beds 2 baths19802 Wickfield Avenue, Warrensville Heights, OH 44122
MLS# 5175775Listed by: KEY REALTY $195,000Pending3 beds 3 baths1,356 sq. ft.
$195,000Pending3 beds 3 baths1,356 sq. ft.15117 Ruby Lane, Warrensville Heights, OH 44128
MLS# 5175548Listed by: RE/MAX ABOVE & BEYOND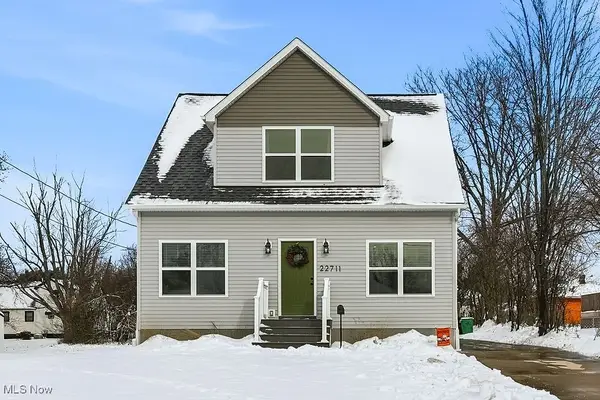 $314,900Active3 beds 4 baths1,566 sq. ft.
$314,900Active3 beds 4 baths1,566 sq. ft.22711 Vera Street, Warrensville Heights, OH 44128
MLS# 5175302Listed by: EXP REALTY, LLC.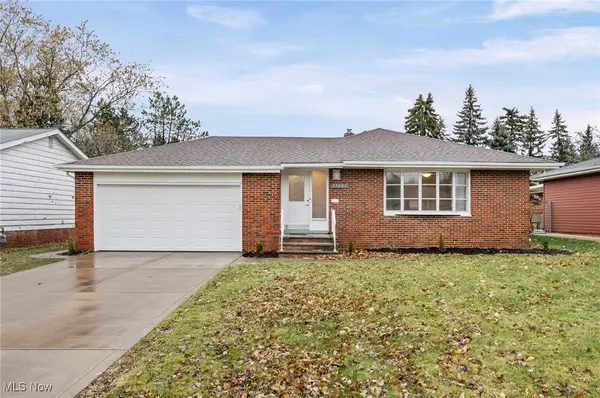 $265,000Active3 beds 2 baths1,741 sq. ft.
$265,000Active3 beds 2 baths1,741 sq. ft.23409 Mccann Street, Warrensville Heights, OH 44128
MLS# 5174859Listed by: KELLER WILLIAMS GREATER METROPOLITAN- Open Sat, 12 to 2pm
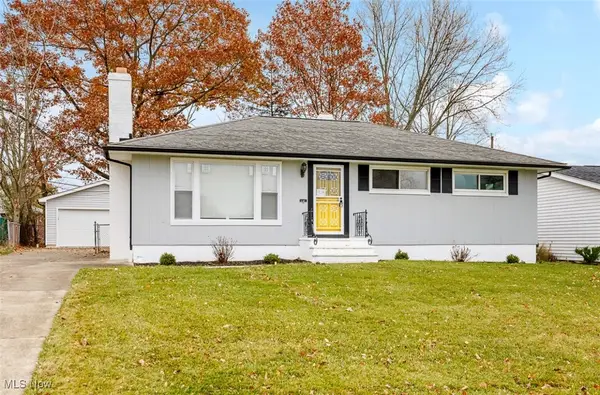 $219,000Active3 beds 2 baths1,764 sq. ft.
$219,000Active3 beds 2 baths1,764 sq. ft.4461 Brookton Road, Warrensville Heights, OH 44128
MLS# 5173293Listed by: HOMESMART REAL ESTATE MOMENTUM LLC 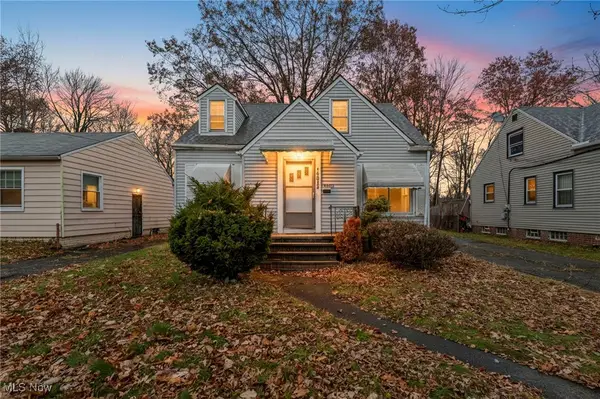 $172,900Pending3 beds 2 baths1,338 sq. ft.
$172,900Pending3 beds 2 baths1,338 sq. ft.19315 Gladstone Road, Warrensville Heights, OH 44122
MLS# 5173425Listed by: REAL OF OHIO
