24477 Township Road 444, Warsaw, OH 43844
Local realty services provided by:Better Homes and Gardens Real Estate Central
Listed by: sheila shingleton
Office: carol goff & associates
MLS#:5179456
Source:OH_NORMLS
Price summary
- Price:$199,900
- Price per sq. ft.:$168.27
About this home
Very nice turn-key 3-bedroom 2 bath ranch home perfectly nestled on an acre of land in a picturesque country setting. This inviting residence features an open concept living room with fireplace and dining area, ideal for entertaining or cozy gatherings. The spacious kitchen is a delight, offering ample storage and functionality. Off of the living room you will find a large main bedroom with attached full bathroom including a walk-in closet. The opposite side of the home boasts two bedrooms and a second full bathroom. The back entrance has a large mudroom entrance and laundry room. Outside you will find a partially fenced yard with a nice storage building, and a versatile detached garage. There is also a nice gazebo in the backyard for covered outdoor seating. New furnace with heat pump in 2025. This property has been very well maintained and is ready for a new owner! Escape the hustle and bustle and embrace the tranquility of country living—schedule your private showing today!
Contact an agent
Home facts
- Year built:1996
- Listing ID #:5179456
- Added:139 day(s) ago
- Updated:February 10, 2026 at 03:24 PM
Rooms and interior
- Bedrooms:3
- Total bathrooms:2
- Full bathrooms:2
- Living area:1,188 sq. ft.
Heating and cooling
- Cooling:Central Air, Heat Pump
- Heating:Electric, Forced Air, Heat Pump
Structure and exterior
- Roof:Metal
- Year built:1996
- Building area:1,188 sq. ft.
- Lot area:1 Acres
Utilities
- Water:Well
- Sewer:Septic Tank
Finances and disclosures
- Price:$199,900
- Price per sq. ft.:$168.27
- Tax amount:$1,245 (2024)
New listings near 24477 Township Road 444
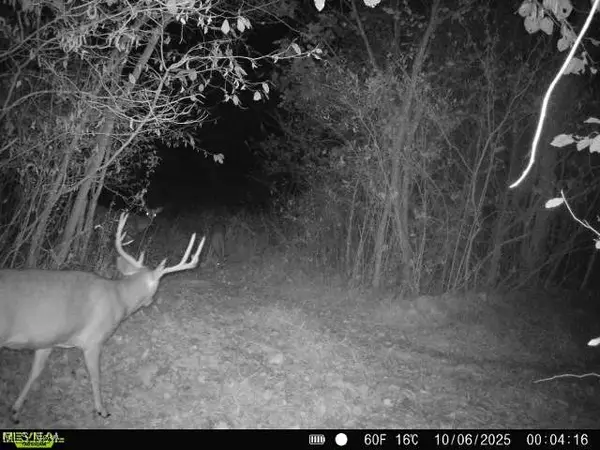 $714,000Active51 Acres
$714,000Active51 AcresCounty Road 99, Warsaw, OH 43844
MLS# 5183196Listed by: OLDE TOWN REALTY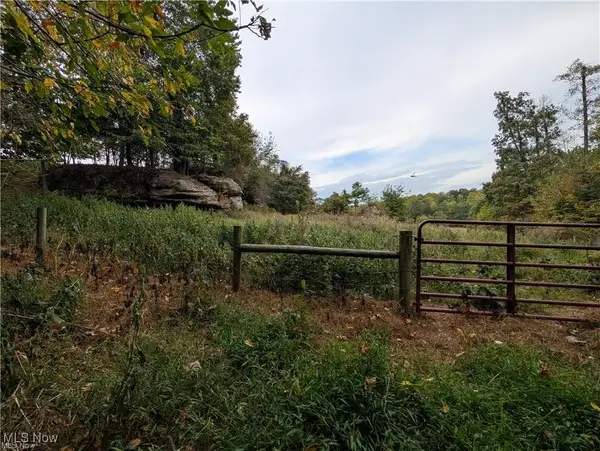 $720,000Active44 Acres
$720,000Active44 AcresCounty Road 33 County Road 33, Warsaw, OH 43844
MLS# 5172999Listed by: CAROL GOFF & ASSOCIATES $297,000Pending21.28 Acres
$297,000Pending21.28 AcresSr 79, Warsaw, OH 43844
MLS# 5181040Listed by: KAUFMAN REALTY & AUCTION, LLC.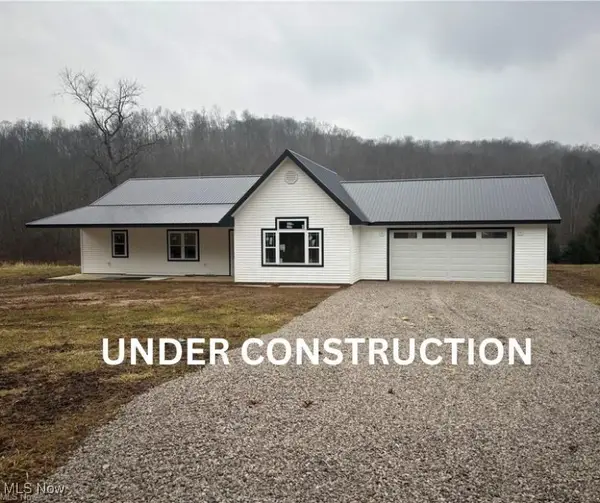 $379,000Active3 beds 2 baths1,696 sq. ft.
$379,000Active3 beds 2 baths1,696 sq. ft.29345 County Road 22, Warsaw, OH 43844
MLS# 5181429Listed by: GOLDEN KEY REALTY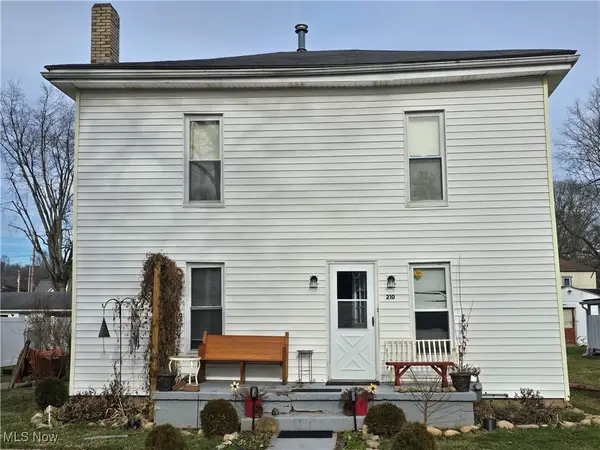 $102,500Active4 beds 1 baths1,582 sq. ft.
$102,500Active4 beds 1 baths1,582 sq. ft.210 Cherry Street, Warsaw, OH 43844
MLS# 5181051Listed by: OLDE TOWN REALTY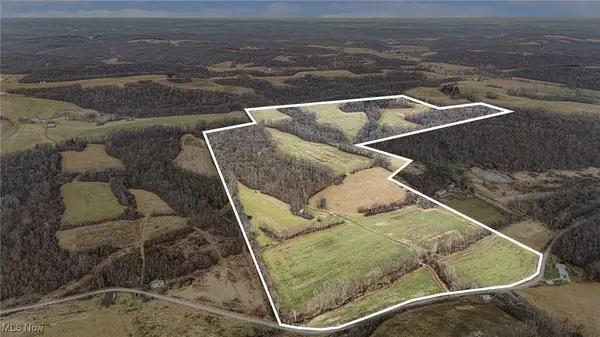 $1,475,000Active155.21 Acres
$1,475,000Active155.21 AcresCr 402, Warsaw, OH 43844
MLS# 5180424Listed by: WHITETAIL PROPERTIES REAL ESTATE LLC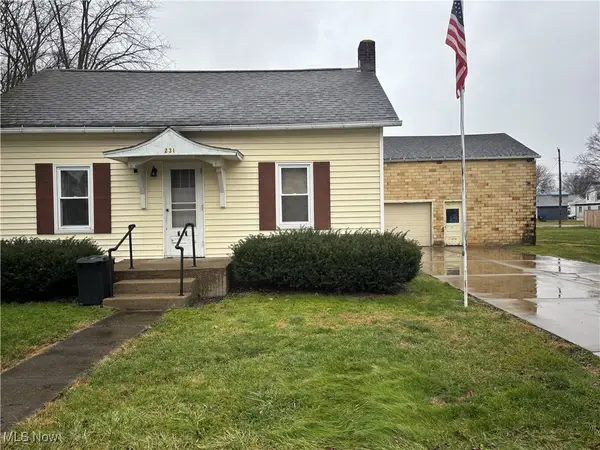 $139,900Pending2 beds 1 baths
$139,900Pending2 beds 1 baths231 E 6th Street, Warsaw, OH 43844
MLS# 5180343Listed by: GOLDEN KEY REALTY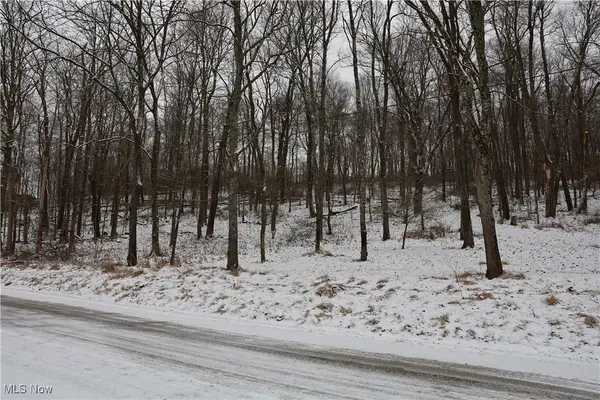 $335,000Pending33.42 Acres
$335,000Pending33.42 AcresCounty Road 402, Warsaw, OH 43844
MLS# 5179970Listed by: KAUFMAN REALTY & AUCTION, LLC.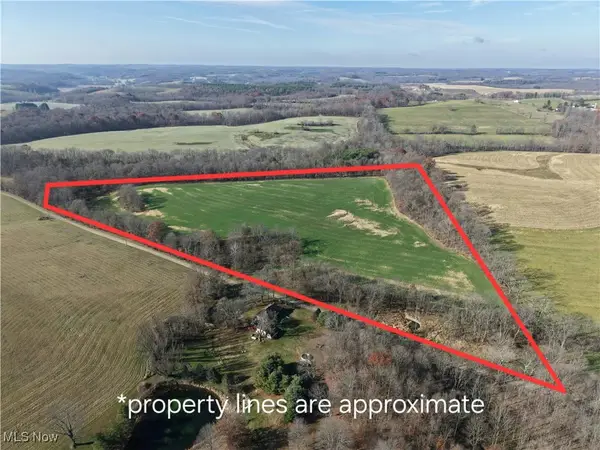 $340,999Active24.33 Acres
$340,999Active24.33 AcresTr 80, Warsaw, OH 43844
MLS# 5173892Listed by: J. MOORE REALTY GROUP, LLC.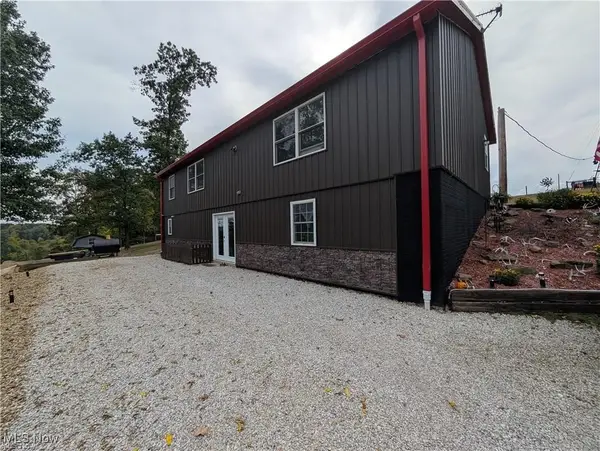 $470,000Active4 beds 3 baths
$470,000Active4 beds 3 baths39843 County Road 33, Warsaw, OH 43844
MLS# 5173003Listed by: CAROL GOFF & ASSOCIATES

